6143 Amble Trail, San Antonio, TX 78249
Local realty services provided by:Better Homes and Gardens Real Estate Winans
6143 Amble Trail,San Antonio, TX 78249
$355,000
- 3 Beds
- 2 Baths
- 1,622 sq. ft.
- Single family
- Active
Listed by: russell deiley(210) 275-0213, deiley@yahoo.com
Office: laughy hilger group real estate
MLS#:1922685
Source:SABOR
Price summary
- Price:$355,000
- Price per sq. ft.:$218.87
About this home
REMODELED!!! Well maintained inside and outside, and professionally remodeled. YOU WONT BE DISAPPOINTED! Updates and upgrades include new sod in front and backyard, professionally landscaped, fresh exterior paint, rain gutter system added, brand new insulated garage doors, epoxy flooring at garage floor, new roof (2024), large 10X24 covered patio w/ custom railing, front porch elevation w/ custom railing, newer Trane AC/Heat system, newer water heater (2024), quartz counter tops, LVP floorings thru-out, custom tile backsplash, new appliances thru-out, large deep stainless sink w/ telescopic faucet, LED lighting thru-out, custom walk-in shower at primary bath, large walk-in closet at primary, custom tub/shower combo at 2nd bath, custom vanity mirror w/ back-lighting at 2nd bath, new interior doors and hardware, and the list goes on!!! Seller open to move playscape closer to covered patio for younger kids. Schedule showing today!
Contact an agent
Home facts
- Year built:1983
- Listing ID #:1922685
- Added:55 day(s) ago
- Updated:January 08, 2026 at 02:50 PM
Rooms and interior
- Bedrooms:3
- Total bathrooms:2
- Full bathrooms:2
- Living area:1,622 sq. ft.
Heating and cooling
- Cooling:One Central
- Heating:Central, Natural Gas
Structure and exterior
- Roof:Heavy Composition
- Year built:1983
- Building area:1,622 sq. ft.
- Lot area:0.18 Acres
Schools
- High school:Clark
- Middle school:Rawlinson
- Elementary school:Boone
Utilities
- Water:Water System
- Sewer:Sewer System
Finances and disclosures
- Price:$355,000
- Price per sq. ft.:$218.87
- Tax amount:$7,931 (2025)
New listings near 6143 Amble Trail
- New
 $1,159,999Active4 beds 3 baths2,948 sq. ft.
$1,159,999Active4 beds 3 baths2,948 sq. ft.11010 Nina, San Antonio, TX 78255
MLS# 1932253Listed by: NEXT SPACE REALTY - New
 $165,000Active3 beds 2 baths1,152 sq. ft.
$165,000Active3 beds 2 baths1,152 sq. ft.8655 Datapoint #506, San Antonio, TX 78229
MLS# 1932247Listed by: EXP REALTY - New
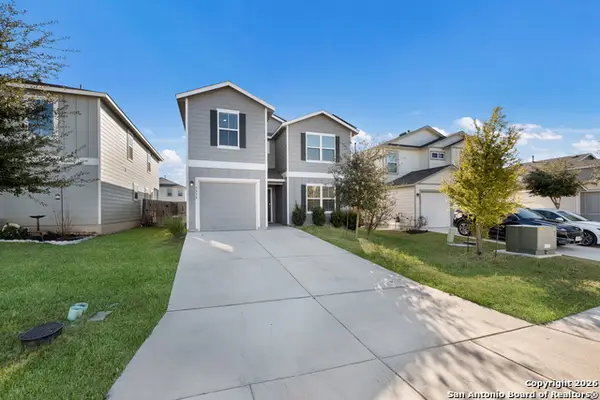 $270,000Active4 beds 7 baths2,533 sq. ft.
$270,000Active4 beds 7 baths2,533 sq. ft.9838 Cotton Grass, San Antonio, TX 78254
MLS# 1932248Listed by: LEVI RODGERS REAL ESTATE GROUP - New
 $700,000Active2.24 Acres
$700,000Active2.24 Acres9200 Marymont, San Antonio, TX 78217
MLS# 1932257Listed by: FOUND IT LLC - New
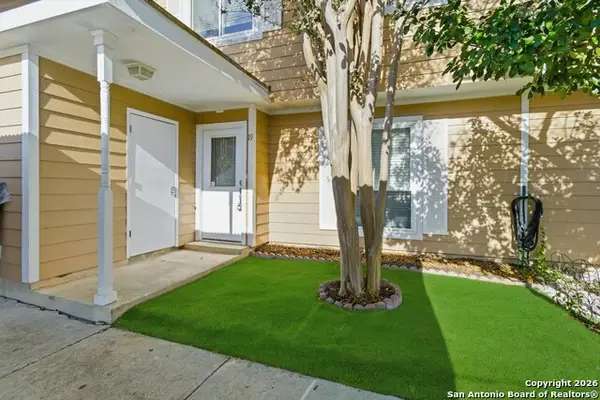 $167,500Active3 beds 3 baths1,338 sq. ft.
$167,500Active3 beds 3 baths1,338 sq. ft.7322 Oak Manor #19 #19, San Antonio, TX 78229
MLS# 1932245Listed by: KELLER WILLIAMS LEGACY - New
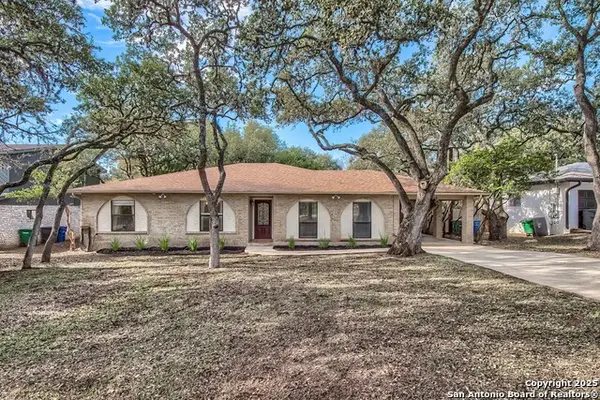 $375,000Active3 beds 2 baths2,084 sq. ft.
$375,000Active3 beds 2 baths2,084 sq. ft.1734 Mountjoy, San Antonio, TX 78232
MLS# 1931203Listed by: JB GOODWIN, REALTORS - New
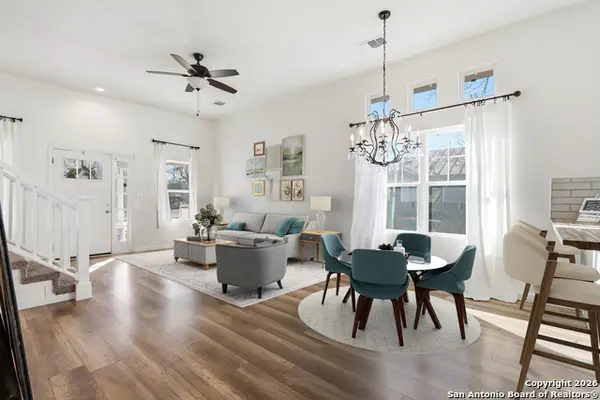 $294,900Active4 beds 3 baths2,150 sq. ft.
$294,900Active4 beds 3 baths2,150 sq. ft.611 Barrett, San Antonio, TX 78225
MLS# 1932239Listed by: REAL BROKER, LLC - Open Sat, 11am to 1pmNew
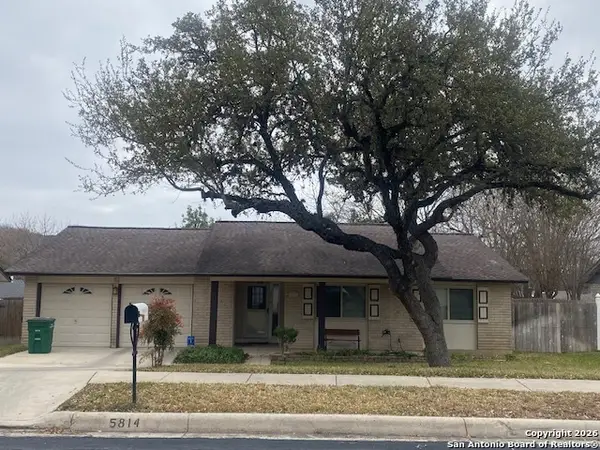 $268,000Active3 beds 2 baths1,459 sq. ft.
$268,000Active3 beds 2 baths1,459 sq. ft.5814 Echoway, San Antonio, TX 78247
MLS# 1932241Listed by: VORTEX REALTY - New
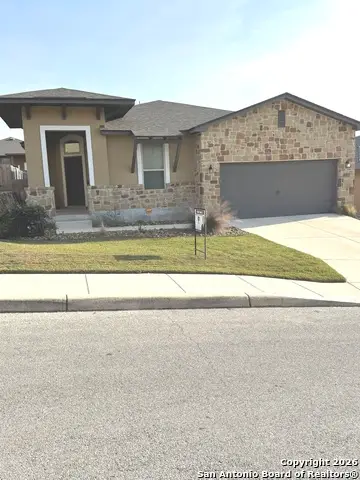 $399,900Active4 beds 2 baths2,059 sq. ft.
$399,900Active4 beds 2 baths2,059 sq. ft.1530 Eagle Gln, San Antonio, TX 78260
MLS# 1932243Listed by: PREMIER REALTY GROUP PLATINUM - New
 $410,000Active5 beds 3 baths2,574 sq. ft.
$410,000Active5 beds 3 baths2,574 sq. ft.2914 War Feather, San Antonio, TX 78238
MLS# 1932216Listed by: EXP REALTY
