617 E Guenther, San Antonio, TX 78210
Local realty services provided by:Better Homes and Gardens Real Estate Winans
617 E Guenther,San Antonio, TX 78210
$1,275,000
- 3 Beds
- 3 Baths
- 2,720 sq. ft.
- Single family
- Active
Listed by: korina wang(210) 865-6854, kwangcr13@hotmail.com
Office: keller williams legacy
MLS#:1925325
Source:SABOR
Price summary
- Price:$1,275,000
- Price per sq. ft.:$468.75
About this home
Welcome to 617 E Guenther Street! This fully renovated Victorian historic gem sits on a double lot in the heart of San Antonio's highly sought-after King William Historic District. Built in 1915, the home seamlessly blends timeless character with modern functionality. Step inside to a grand foyer with a stunning staircase and gorgeous chandelier that sets the tone for elegance. Tons of natural light and soaring high ceilings highlight two inviting living spaces that offer comfort and flexibility. The kitchen features quartz countertops, custom cabinetry, and an oversized island, complemented by an expansive dining room. The home boasts three oversized bedrooms, three fireplaces, gorgeous, renovated wood floors throughout, plantation shutters, and stained glass windows that add a warm glow to the staircase area. Enjoy the spacious front porch, perfect for admiring the lights of the tower at night. The property also includes a massive backyard with plenty of concrete space, a 4 car carport, and a detached 1260sq.ft. FINISH APARTMENT with a private entrance, offering income potential and endless possibilities and Just blocks from premier dining, shops, parks, and museums, this home is a rare blend of history, charm, and modern living a true King William treasure.
Contact an agent
Home facts
- Year built:1915
- Listing ID #:1925325
- Added:21 day(s) ago
- Updated:December 17, 2025 at 04:41 PM
Rooms and interior
- Bedrooms:3
- Total bathrooms:3
- Full bathrooms:2
- Half bathrooms:1
- Living area:2,720 sq. ft.
Heating and cooling
- Cooling:One Central
- Heating:Central, Electric
Structure and exterior
- Roof:Metal
- Year built:1915
- Building area:2,720 sq. ft.
- Lot area:0.28 Acres
Schools
- High school:Brackenridge
- Middle school:Page Middle
- Elementary school:Bonham
Utilities
- Water:City
- Sewer:City
Finances and disclosures
- Price:$1,275,000
- Price per sq. ft.:$468.75
- Tax amount:$22,458 (2024)
New listings near 617 E Guenther
- New
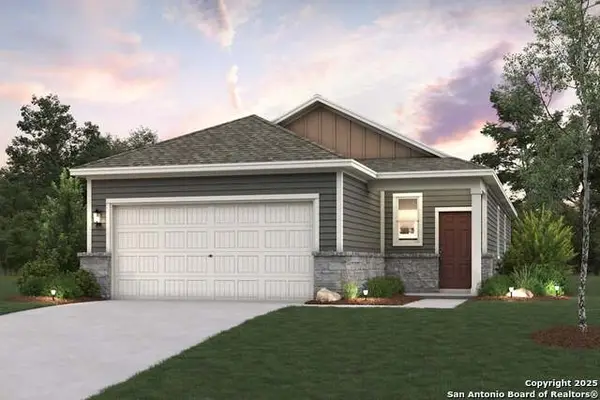 $256,455Active3 beds 2 baths1,388 sq. ft.
$256,455Active3 beds 2 baths1,388 sq. ft.4707 Artichoke Flds, San Antonio, TX 78222
MLS# 1929310Listed by: EXP REALTY - New
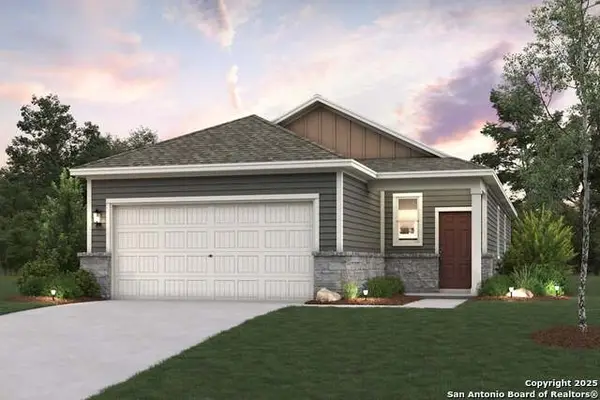 $255,730Active3 beds 2 baths1,388 sq. ft.
$255,730Active3 beds 2 baths1,388 sq. ft.4818 Sahara Vlys, San Antonio, TX 78222
MLS# 1929315Listed by: EXP REALTY - New
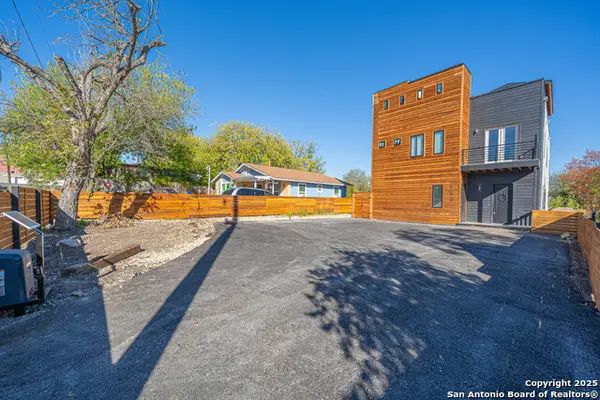 $750,000Active-- beds -- baths
$750,000Active-- beds -- baths118 Clark Ave, San Antonio, TX 78203
MLS# 1929319Listed by: LONGHORN REALTY - New
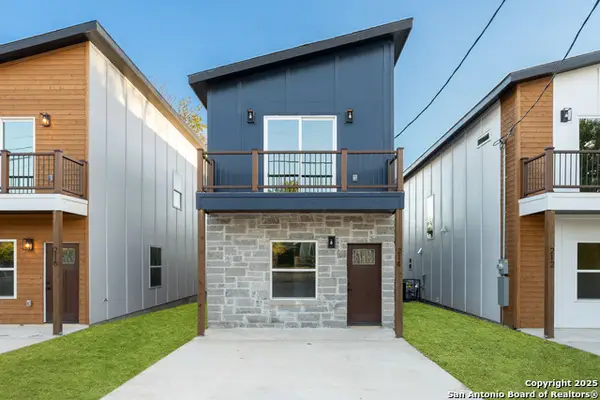 $275,000Active3 beds 3 baths1,750 sq. ft.
$275,000Active3 beds 3 baths1,750 sq. ft.214 Cooper St, San Antonio, TX 78210
MLS# 1929325Listed by: EXP REALTY - New
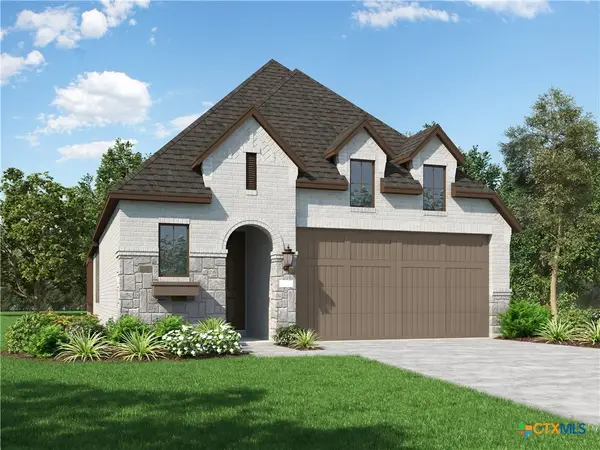 $469,560Active3 beds 3 baths1,866 sq. ft.
$469,560Active3 beds 3 baths1,866 sq. ft.2249 Altiplano, San Antonio, TX 78245
MLS# 600243Listed by: HIGHLAND HOMES REALTY - New
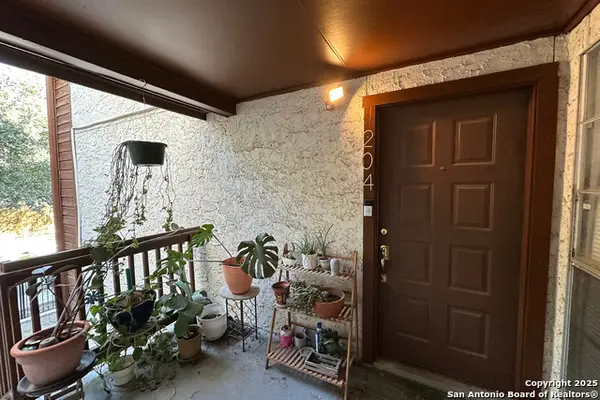 $175,000Active2 beds 2 baths925 sq. ft.
$175,000Active2 beds 2 baths925 sq. ft.10527 Perrin Beitel #B204, San Antonio, TX 78217
MLS# 1929296Listed by: REDBIRD REALTY LLC - New
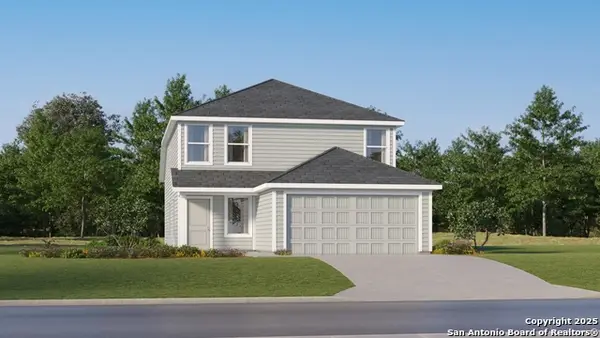 $213,999Active4 beds 3 baths1,867 sq. ft.
$213,999Active4 beds 3 baths1,867 sq. ft.20506 Fire Stone, San Antonio, TX 78264
MLS# 1929282Listed by: MARTI REALTY GROUP - New
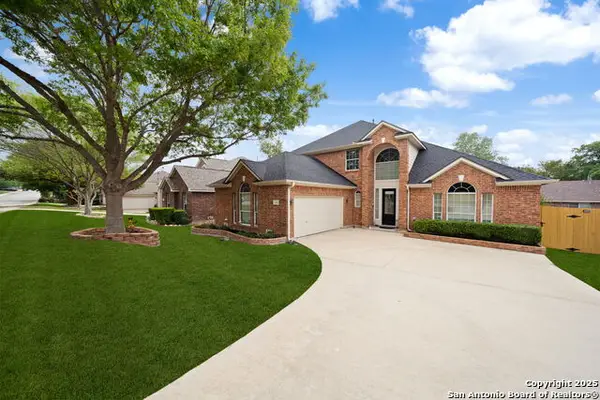 $519,900Active5 beds 4 baths3,427 sq. ft.
$519,900Active5 beds 4 baths3,427 sq. ft.1018 Peg Oak, San Antonio, TX 78258
MLS# 1929285Listed by: DREAMCATCHERS REALTY - New
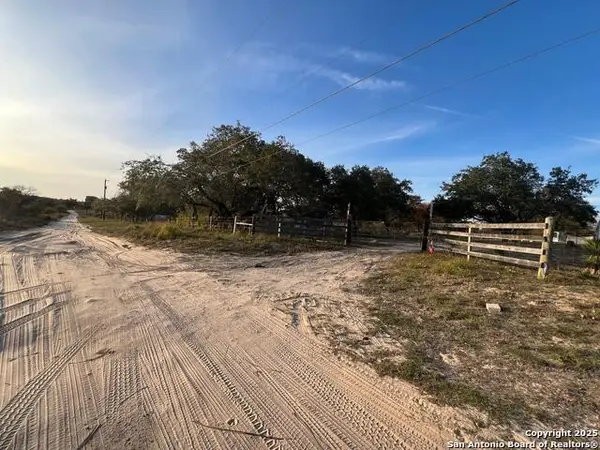 $165,000Active2.95 Acres
$165,000Active2.95 Acres735 Hume, San Antonio, TX 78264
MLS# 1929288Listed by: MISSION REAL ESTATE GROUP - New
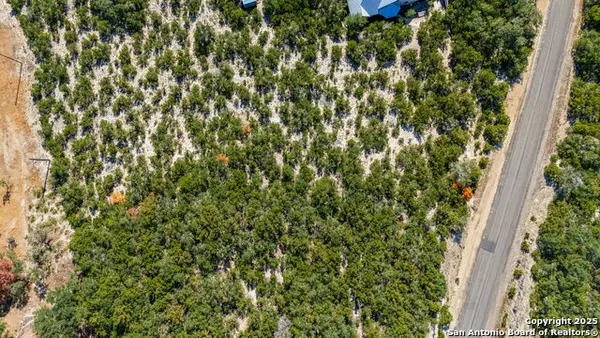 $259,000Active2.9 Acres
$259,000Active2.9 Acres23625 Up Mountain Trail, San Antonio, TX 78255
MLS# 1929290Listed by: EXQUISITE PROPERTIES, LLC
