620 E Myrtle, San Antonio, TX 78212
Local realty services provided by:Better Homes and Gardens Real Estate Winans
Listed by:bizzy darling(210) 394-5887, bdarling@cbharper.com
Office:coldwell banker d'ann harper
MLS#:1920799
Source:SABOR
Price summary
- Price:$438,500
- Price per sq. ft.:$350.24
About this home
Discover 1920s cottage vibe and modern charm in this beautifully updated one-story home tucked in the heart of Tobin Hill, one of San Antonio's most vibrant and walkable neighborhoods. This move-in-ready gem features warm wood flooring, designer touches, abundant natural light, and a striking brick wood-burning fireplace that anchors the living space. The thoughtfully updated kitchen showcases custom sliding-drawer cabinetry, while the bath features a classic claw-foot tub. Additional highlights include a Kinetico water softener, freshly painted exterior, and well-appointed storage. The xeriscape yard provides low-maintenance outdoor living with charming curb appeal, complemented by a versatile outbuilding perfect for a workshop or additional storage. Just blocks from the Pearl and Museum Reach and minutes from Trinity University, San Pedro corridor and downtown, this location offers unmatched access to dining, arts, and entertainment. Enjoy the energy of urban living within a strong community setting where historic character and modern conveniences meet. Don't miss this rare opportunity in one of San Antonio's most coveted neighborhoods!
Contact an agent
Home facts
- Year built:1930
- Listing ID #:1920799
- Added:1 day(s) ago
- Updated:November 06, 2025 at 01:20 AM
Rooms and interior
- Bedrooms:2
- Total bathrooms:2
- Full bathrooms:2
- Living area:1,252 sq. ft.
Heating and cooling
- Cooling:One Central
- Heating:Central, Electric
Structure and exterior
- Roof:Composition
- Year built:1930
- Building area:1,252 sq. ft.
- Lot area:0.14 Acres
Schools
- High school:Edison
- Middle school:Hawthorne Academy
- Elementary school:Hawthorne
Utilities
- Water:Water System
- Sewer:Sewer System
Finances and disclosures
- Price:$438,500
- Price per sq. ft.:$350.24
- Tax amount:$8,468 (2025)
New listings near 620 E Myrtle
- New
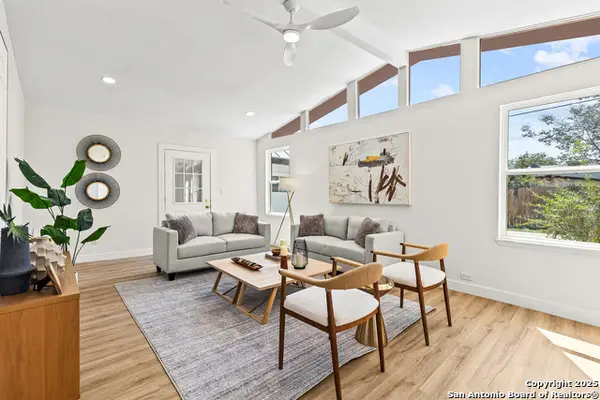 $714,250Active4 beds 3 baths2,390 sq. ft.
$714,250Active4 beds 3 baths2,390 sq. ft.534 Brightwood Pl, San Antonio, TX 78209
MLS# 1920804Listed by: LPT REALTY, LLC - New
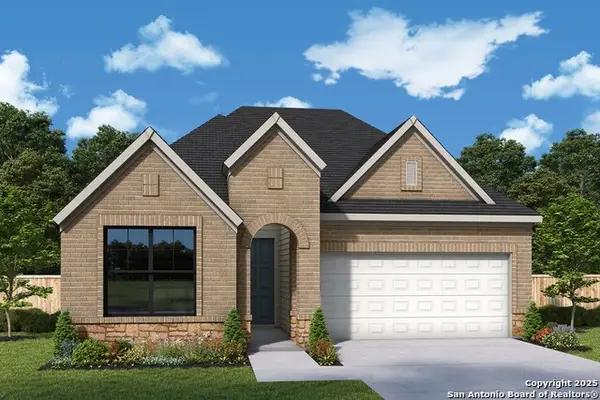 $422,670Active4 beds 3 baths2,300 sq. ft.
$422,670Active4 beds 3 baths2,300 sq. ft.4116 Blackhaw Bend, San Antonio, TX 78245
MLS# 1920810Listed by: DAVID WEEKLEY HOMES, INC. - New
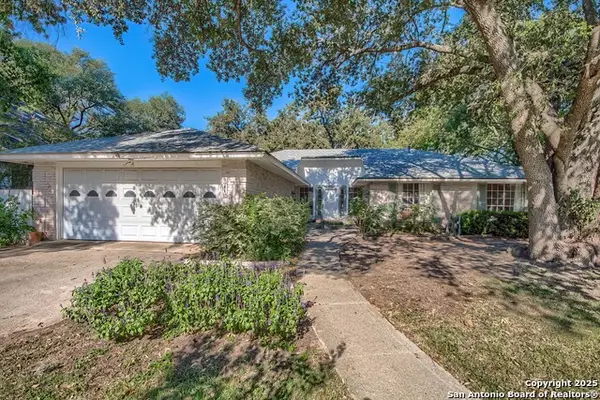 $335,000Active3 beds 2 baths1,970 sq. ft.
$335,000Active3 beds 2 baths1,970 sq. ft.3011 Clearfield, San Antonio, TX 78230
MLS# 1920793Listed by: GET IT SOLD REALTY - New
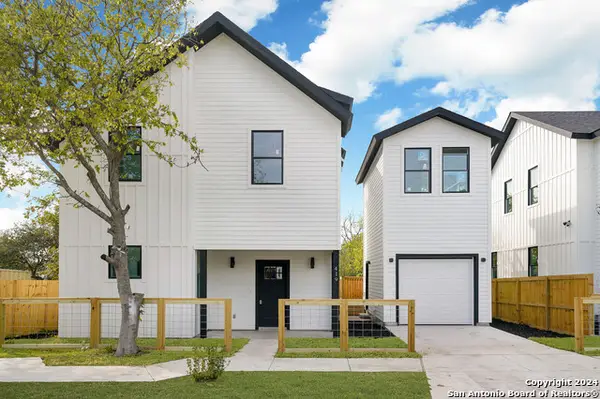 $458,000Active3 beds 4 baths1,692 sq. ft.
$458,000Active3 beds 4 baths1,692 sq. ft.419 N Mesquite St, San Antonio, TX 78202
MLS# 1920795Listed by: REAL BROKER, LLC - New
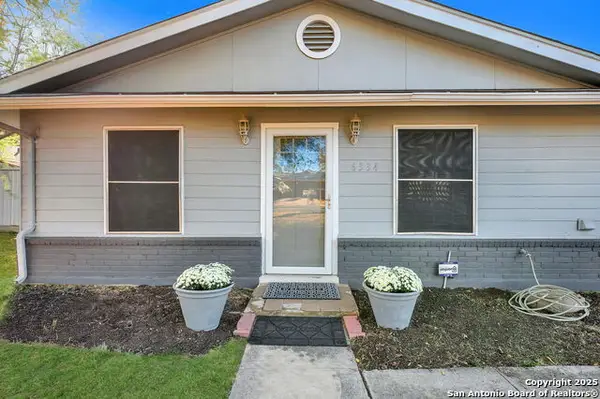 $175,000Active4 beds 1 baths1,190 sq. ft.
$175,000Active4 beds 1 baths1,190 sq. ft.6334 Big Valley, San Antonio, TX 78242
MLS# 1920796Listed by: TXNET PROPERTIES - New
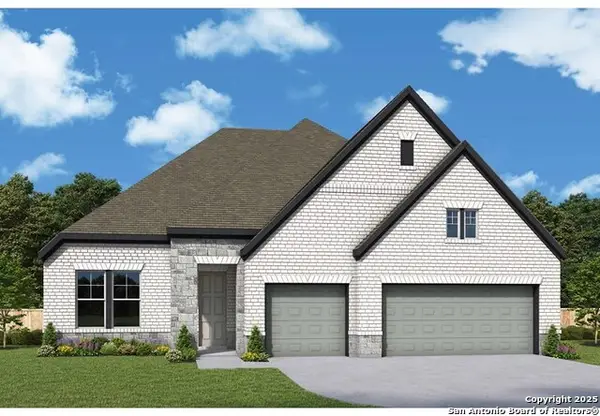 $527,256Active4 beds 3 baths
$527,256Active4 beds 3 baths3722 Brentwood Elm, San Antonio, TX 78245
MLS# 1920797Listed by: DAVID WEEKLEY HOMES, INC. - New
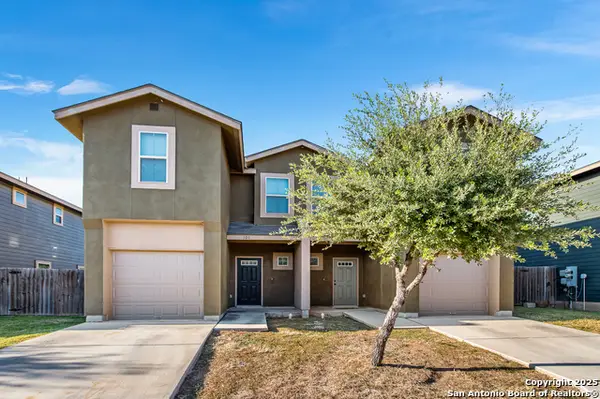 $400,000Active-- beds -- baths2,614 sq. ft.
$400,000Active-- beds -- baths2,614 sq. ft.6635 Mia, San Antonio, TX 78233
MLS# 1920800Listed by: SAN ANTONIO ELITE REALTY - New
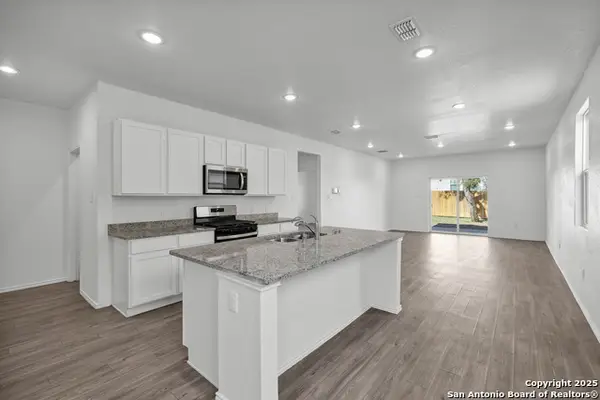 $325,000Active4 beds 3 baths2,167 sq. ft.
$325,000Active4 beds 3 baths2,167 sq. ft.5719 Hematite Rim, San Antonio, TX 78222
MLS# 1920801Listed by: REAL BROKER, LLC - New
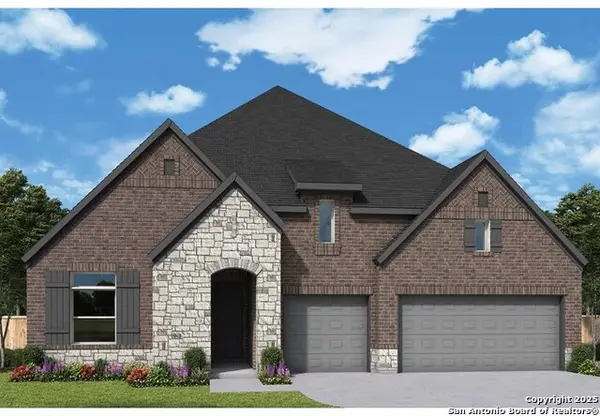 $555,535Active4 beds 3 baths3,059 sq. ft.
$555,535Active4 beds 3 baths3,059 sq. ft.3725 Brentwood Elm, San Antonio, TX 78245
MLS# 1920802Listed by: DAVID WEEKLEY HOMES, INC.
