621 Center St., San Antonio, TX 78202
Local realty services provided by:Better Homes and Gardens Real Estate Winans
621 Center St.,San Antonio, TX 78202
$389,500
- 3 Beds
- 3 Baths
- 1,515 sq. ft.
- Single family
- Active
Listed by: christian hall(210) 427-5045, christian.hall@redfin.com
Office: redfin corporation
MLS#:1867594
Source:SABOR
Price summary
- Price:$389,500
- Price per sq. ft.:$257.1
About this home
Located in the historic Dignowity Hill district of San Antonio, this lovely two-story home offers both charm and convenience. Less than a mile from the Alamodome, Convention Center, and vibrant downtown, you'll enjoy easy access to the best the city has to offer. From the backyard, take in impressive views of the Tower of the Americas and the Marriott Hotel that overlooks the River Walk. The neighborhood is surprisingly quiet, adding to the home's appeal. Inside, a light and bright floor plan welcomes you with neutral tones, beautiful flooring, and modern lighting throughout. The kitchen features a stylish farm sink, soft-close drawers and cabinets, generous counter space, and stainless steel appliances-including gas cooking. An indoor laundry room offers added convenience, and the washer and dryer were just purchased in September 2024. The primary bedroom is located on the first floor and includes a full bath and a large walk-in closet. Upstairs, you'll find two secondary bedrooms ideal for guests, a home office, or additional living space. Additional features include cordless, pulldown, room-darkening shades throughout the home, as well as a backyard fire pit and surrounding patio area that are non-permanent and can be easily moved or removed. The security system is owned-not leased-and monitored by Vivint, with four outdoor cameras including a recently upgraded doorbell camera. This home places you near local attractions, dining, and entertainment. Schedule your personal tour today and see what makes this property a great place to call home!
Contact an agent
Home facts
- Year built:2018
- Listing ID #:1867594
- Added:183 day(s) ago
- Updated:November 22, 2025 at 03:06 PM
Rooms and interior
- Bedrooms:3
- Total bathrooms:3
- Full bathrooms:2
- Half bathrooms:1
- Living area:1,515 sq. ft.
Heating and cooling
- Cooling:One Central
- Heating:Central, Electric
Structure and exterior
- Roof:Metal
- Year built:2018
- Building area:1,515 sq. ft.
- Lot area:0.14 Acres
Schools
- High school:Brackenridge
- Middle school:Call District
- Elementary school:Call District
Utilities
- Water:City
- Sewer:City
Finances and disclosures
- Price:$389,500
- Price per sq. ft.:$257.1
- Tax amount:$8,572 (2024)
New listings near 621 Center St.
- New
 $750,000Active3 beds 2 baths2,939 sq. ft.
$750,000Active3 beds 2 baths2,939 sq. ft.7435 Hummingbird Hill Ln, San Antonio, TX 78255
MLS# 5591865Listed by: MERCADO VINCENT REAL ESTATE - New
 $450,000Active3 beds 2 baths2,193 sq. ft.
$450,000Active3 beds 2 baths2,193 sq. ft.2610 Shadow Cliff Street, San Antonio, TX 78232
MLS# 1924649Listed by: KELLER WILLIAMS LEGACY - New
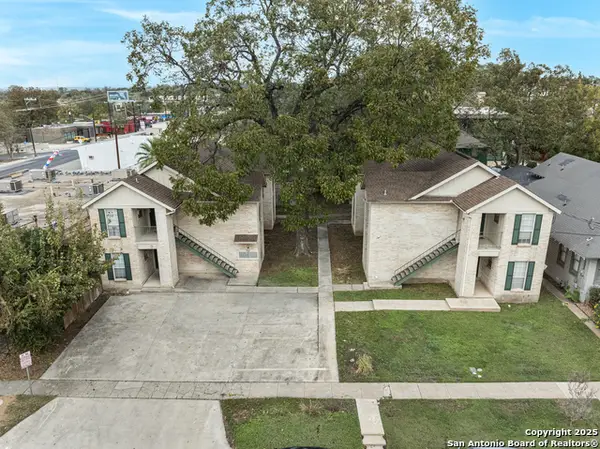 $974,000Active-- beds -- baths5,632 sq. ft.
$974,000Active-- beds -- baths5,632 sq. ft.331 W Mistletoe, San Antonio, TX 78212
MLS# 1924650Listed by: REAL BROKER, LLC - New
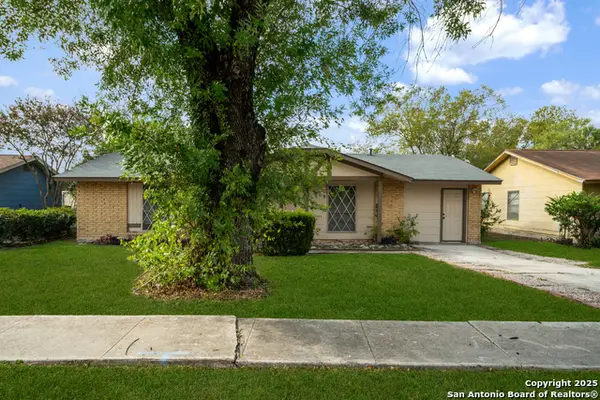 $179,000Active3 beds 1 baths1,281 sq. ft.
$179,000Active3 beds 1 baths1,281 sq. ft.5806 Castle Hunt, San Antonio, TX 78218
MLS# 1924652Listed by: GLOBAL REALTY GROUP - New
 $499,000Active4 beds 3 baths2,695 sq. ft.
$499,000Active4 beds 3 baths2,695 sq. ft.1438 Rock Dove, San Antonio, TX 78260
MLS# 1924654Listed by: KELLER WILLIAMS HERITAGE - New
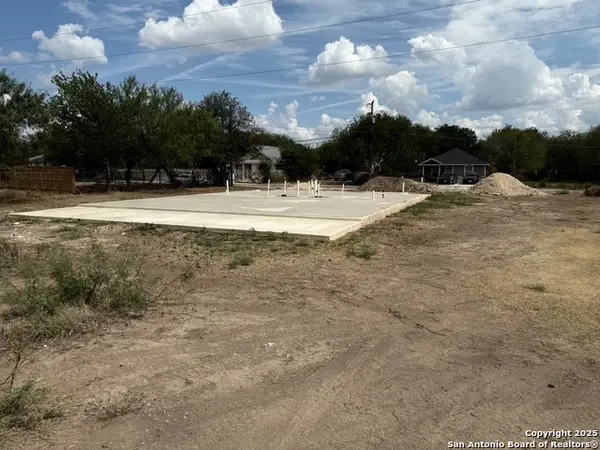 $120,000Active0.2 Acres
$120,000Active0.2 Acres2327 SW 34th, San Antonio, TX 78237
MLS# 1924655Listed by: LPT REALTY, LLC - New
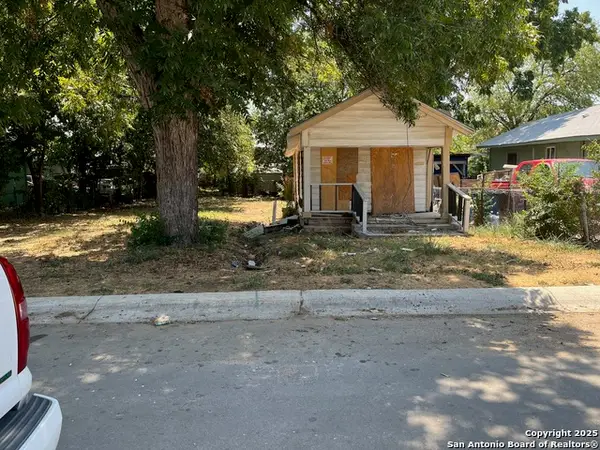 $139,000Active4.65 Acres
$139,000Active4.65 Acres136 Alabama, San Antonio, TX 78203
MLS# 1924645Listed by: NEW HOME REALTY - New
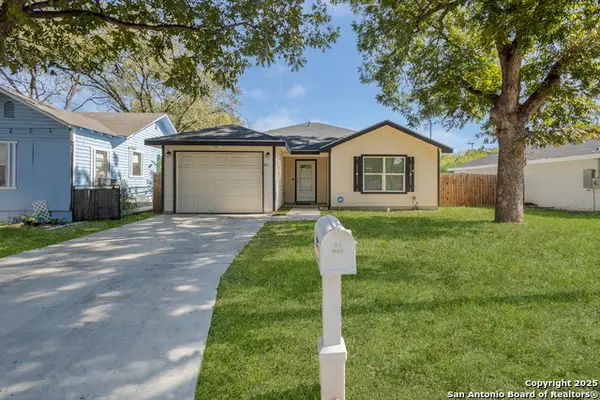 $235,000Active3 beds 2 baths1,156 sq. ft.
$235,000Active3 beds 2 baths1,156 sq. ft.611 Whiting, San Antonio, TX 78210
MLS# 1924646Listed by: SAN ANTONIO PORTFOLIO KW RE - New
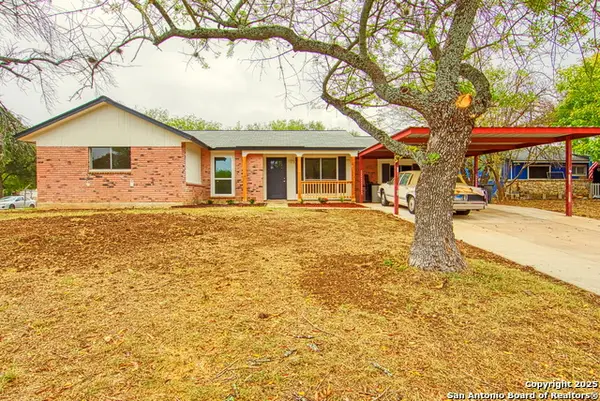 $249,900Active4 beds 2 baths1,582 sq. ft.
$249,900Active4 beds 2 baths1,582 sq. ft.7502 Linfield, San Antonio, TX 78238
MLS# 1924641Listed by: NB ELITE REALTY - New
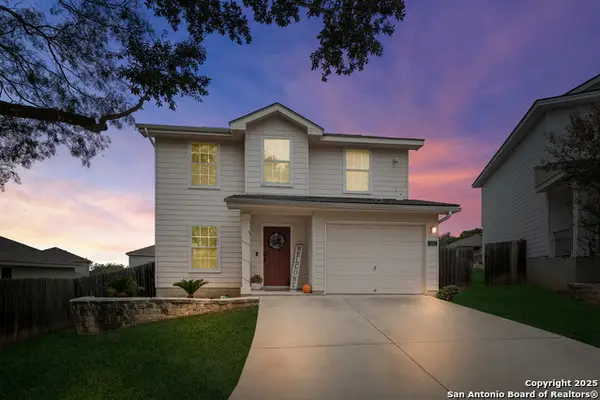 $250,000Active4 beds 3 baths1,948 sq. ft.
$250,000Active4 beds 3 baths1,948 sq. ft.7311 Aphelion, San Antonio, TX 78252
MLS# 1924635Listed by: LEVI RODGERS REAL ESTATE GROUP
