6402 Dylan Fern, San Antonio, TX 78253
Local realty services provided by:Better Homes and Gardens Real Estate Winans
Listed by:sandra bretzke(210) 289-9505, sanbret@sbcglobal.net
Office:lpt realty, llc.
MLS#:1877779
Source:SABOR
Price summary
- Price:$355,000
- Price per sq. ft.:$175.4
- Monthly HOA dues:$56
About this home
Assumable loan available. Gorgeous Single-Story Home with Exceptional Architectural Character, from the moment you enter the 8' solid wood front door, you're greeted by gorgeous Eucalyptus wood floors and a stunning rotunda that sets the tone for the artistry and elegance found throughout this home. Inside, 11-foot ceilings soar above, enhanced by angled ceilings and wood beam accents in the living room. A gas fireplace framed in floor-to-ceiling stone serves as a dramatic focal point and adds warmth and sophistication to the main living area. The chef's custom kitchen is both beautiful and functional, featuring granite countertops, 42" cabinetry with up lighting, and a gas cooktop-perfect for entertaining or everyday gourmet cooking. Thoughtful design continues with 8-foot interior doors throughout and a smart layout that places the private primary suite away from the secondary bedrooms. The primary suite includes two walk-in closets and a luxurious walk-in shower for a spa-like experience. Enjoy the peace and privacy of having no neighbors behind, creating a serene outdoor setting. Easy access to 1604, Hwy 151 and close to HEB and various shopping centers. This home is truly a one-of-a-kind gem, combining elegance, comfort, and refined craftsmanship in every detail. Come see for yourself! ***Washer/Dryer and Refrigerator convey***
Contact an agent
Home facts
- Year built:2013
- Listing ID #:1877779
- Added:103 day(s) ago
- Updated:October 03, 2025 at 01:40 PM
Rooms and interior
- Bedrooms:3
- Total bathrooms:2
- Full bathrooms:2
- Living area:2,024 sq. ft.
Heating and cooling
- Cooling:One Central
- Heating:Heat Pump, Natural Gas
Structure and exterior
- Roof:Composition
- Year built:2013
- Building area:2,024 sq. ft.
- Lot area:0.16 Acres
Schools
- High school:Taft
- Middle school:Briscoe
- Elementary school:Hoffman Lane
Utilities
- Water:Water System
Finances and disclosures
- Price:$355,000
- Price per sq. ft.:$175.4
- Tax amount:$6,677 (2024)
New listings near 6402 Dylan Fern
- New
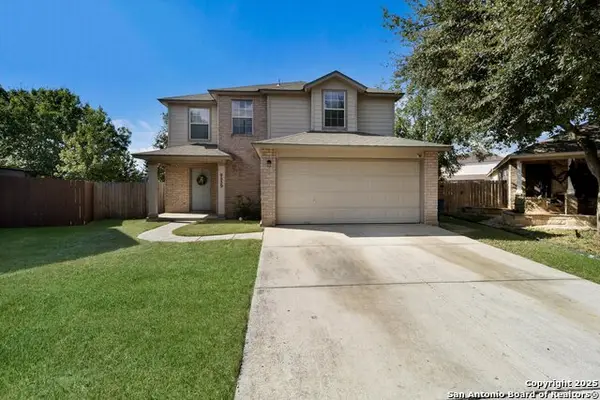 $199,000Active3 beds 3 baths1,456 sq. ft.
$199,000Active3 beds 3 baths1,456 sq. ft.9539 Old Depot, San Antonio, TX 78250
MLS# 1912409Listed by: EXP REALTY - New
 $275,000Active4 beds 3 baths1,964 sq. ft.
$275,000Active4 beds 3 baths1,964 sq. ft.127 Highview Dr, San Antonio, TX 78228
MLS# 1912401Listed by: SAN ANTONIO ELITE REALTY - New
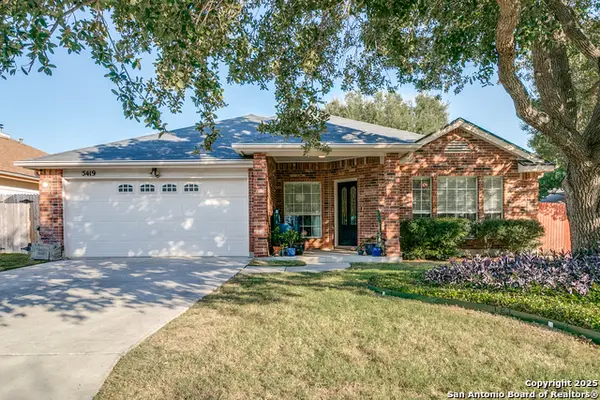 $367,000Active4 beds 2 baths2,277 sq. ft.
$367,000Active4 beds 2 baths2,277 sq. ft.5419 Stormy Dawn, San Antonio, TX 78247
MLS# 1912393Listed by: KELLER WILLIAMS HERITAGE - New
 $299,900Active3 beds 2 baths1,418 sq. ft.
$299,900Active3 beds 2 baths1,418 sq. ft.4814 Flying Hooves, San Antonio, TX 78222
MLS# 1912388Listed by: INSPIRED BROKERAGE, LLC - New
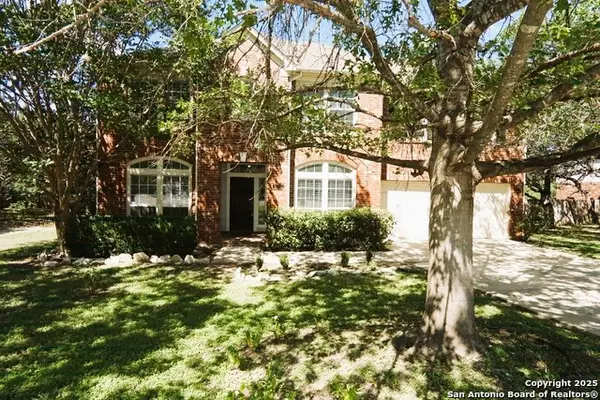 $594,400Active4 beds 3 baths3,208 sq. ft.
$594,400Active4 beds 3 baths3,208 sq. ft.1111 Glade Crossing, San Antonio, TX 78258
MLS# 1912392Listed by: DFW METRO HOUSING - New
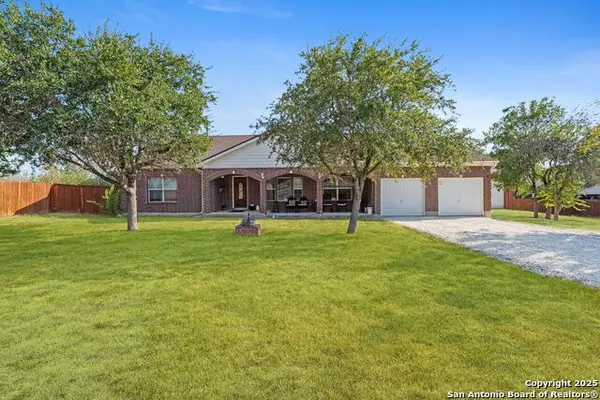 $590,000Active3 beds 3 baths2,984 sq. ft.
$590,000Active3 beds 3 baths2,984 sq. ft.12006 Bobbi Way, San Antonio, TX 78245
MLS# 1912372Listed by: COLDWELL BANKER D'ANN HARPER - Open Sat, 12 to 2pmNew
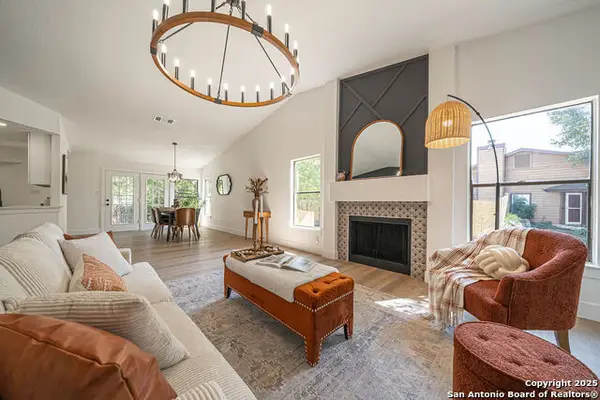 $284,999Active4 beds 3 baths2,579 sq. ft.
$284,999Active4 beds 3 baths2,579 sq. ft.7102 Elk, San Antonio, TX 78244
MLS# 1912376Listed by: DILLINGHAM & TOONE REAL ESTATE - New
 $230,000Active3 beds 2 baths1,510 sq. ft.
$230,000Active3 beds 2 baths1,510 sq. ft.12007 Silver Heights, San Antonio, TX 78254
MLS# 1912378Listed by: BHHS DON JOHNSON REALTORS -SPR - New
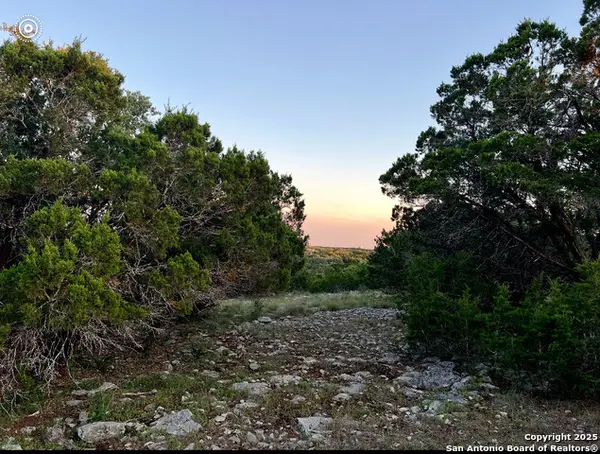 $365,000Active5.01 Acres
$365,000Active5.01 Acres3938 Running Spgs, San Antonio, TX 78261
MLS# 1912369Listed by: RESI REALTY, LLC - New
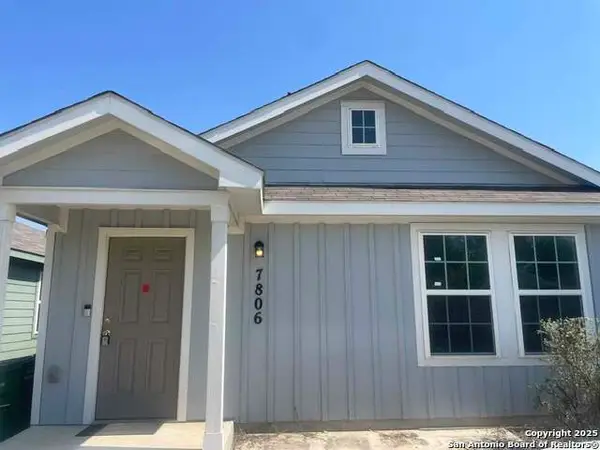 $180,000Active3 beds 2 baths1,225 sq. ft.
$180,000Active3 beds 2 baths1,225 sq. ft.7806 Nopalitos Cove, San Antonio, TX 78239
MLS# 1912371Listed by: 3SIXTY REAL ESTATE GROUP
