6431 Brookway, San Antonio, TX 78240
Local realty services provided by:Better Homes and Gardens Real Estate Winans
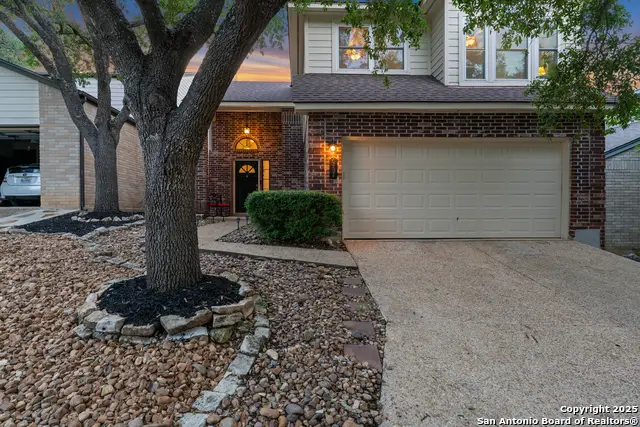
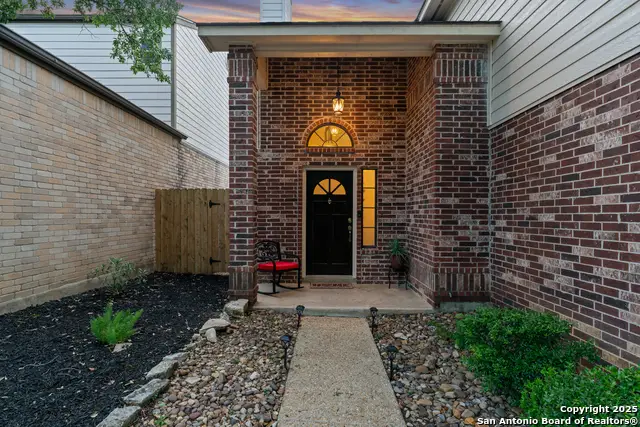
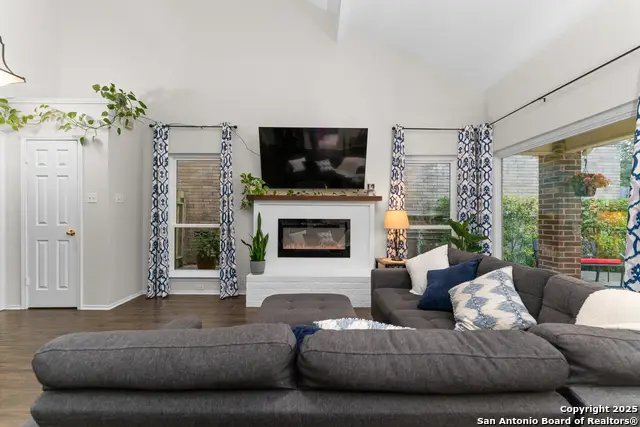
6431 Brookway,San Antonio, TX 78240
$289,000
- 3 Beds
- 3 Baths
- 1,629 sq. ft.
- Single family
- Pending
Listed by:jason gutierrez(210) 897-6859, jg66123@gmail.com
Office:bhhs don johnson realtors - sa
MLS#:1870902
Source:SABOR
Price summary
- Price:$289,000
- Price per sq. ft.:$177.41
- Monthly HOA dues:$30.42
About this home
Beautiful Gem Near Medical Center. Recent upgrades include a newly designed kitchen with custom cabinetry and stunning granite countertops, as well as a nicely remodeled primary bathroom. Elegant tile flooring in the main areas of the home. Handsome electric fireplace in the serene vaulted ceiling living room. One-of-a-kind, picturesque family room wall of windows for splendid natural lighting throughout the home. The primary bedroom has its own entry to the oasis backyard retreat. Magnificently designed zero-scape front/backyard for minimal maintenance. Heavy-duty shingles, gutters, and a water softener system. Cathedral ceiling primary bedroom downstairs and a loft with two spacious bedrooms upstairs, and a full bathroom. A meticulously taken care of home ready for a new family to enjoy beautiful moments in life. Located in San Antonio's renowned Medical Center, you're just minutes away from world-class healthcare facilities - Methodist Hospital, UT Health Sciences Center, Christus Santa Rosa Hospital, educational institutions, shopping centers, and a diverse range of dining options. TV in the primary bedroom & living room conveys.
Contact an agent
Home facts
- Year built:1992
- Listing Id #:1870902
- Added:81 day(s) ago
- Updated:August 13, 2025 at 07:21 AM
Rooms and interior
- Bedrooms:3
- Total bathrooms:3
- Full bathrooms:2
- Half bathrooms:1
- Living area:1,629 sq. ft.
Heating and cooling
- Cooling:One Central
- Heating:Central, Electric
Structure and exterior
- Roof:Heavy Composition
- Year built:1992
- Building area:1,629 sq. ft.
- Lot area:0.08 Acres
Schools
- High school:Marshall
- Middle school:Rudder
- Elementary school:Thornton
Utilities
- Water:Water System
- Sewer:Sewer System
Finances and disclosures
- Price:$289,000
- Price per sq. ft.:$177.41
- Tax amount:$6,579 (2024)
New listings near 6431 Brookway
- New
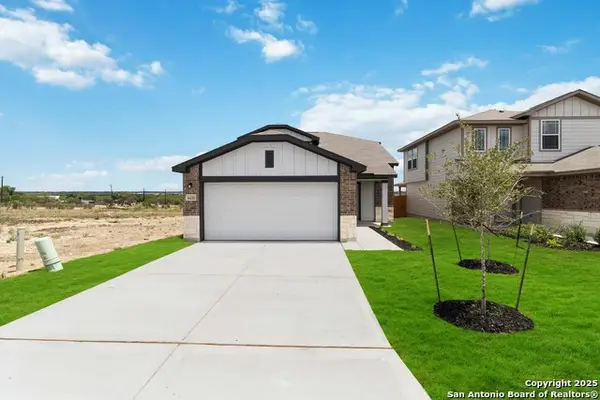 $314,650Active4 beds 4 baths1,997 sq. ft.
$314,650Active4 beds 4 baths1,997 sq. ft.571 River Run, San Antonio, TX 78219
MLS# 1893610Listed by: THE SIGNORELLI COMPANY 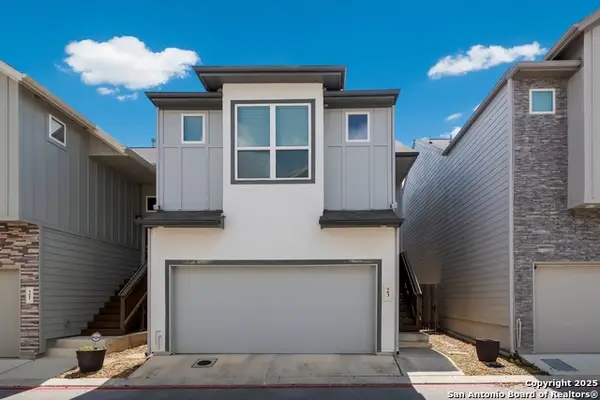 $319,990Active3 beds 3 baths1,599 sq. ft.
$319,990Active3 beds 3 baths1,599 sq. ft.6446 Babcock Rd #23, San Antonio, TX 78249
MLS# 1880479Listed by: EXP REALTY- New
 $165,000Active0.17 Acres
$165,000Active0.17 Acres706 Delaware, San Antonio, TX 78210
MLS# 1888081Listed by: COMPASS RE TEXAS, LLC - New
 $118,400Active1 beds 1 baths663 sq. ft.
$118,400Active1 beds 1 baths663 sq. ft.5322 Medical Dr #B103, San Antonio, TX 78240
MLS# 1893122Listed by: NIVA REALTY - New
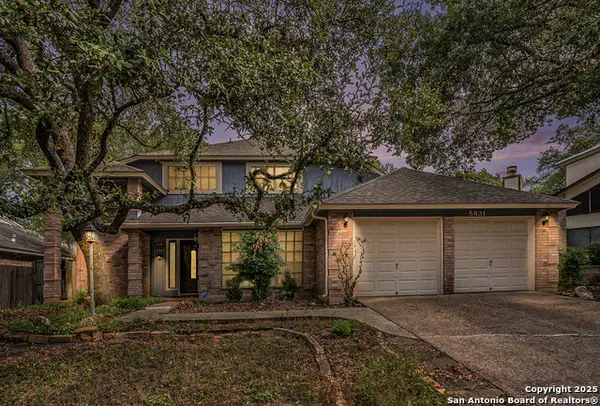 $320,000Active3 beds 2 baths1,675 sq. ft.
$320,000Active3 beds 2 baths1,675 sq. ft.5931 Woodridge Rock, San Antonio, TX 78249
MLS# 1893550Listed by: LPT REALTY, LLC - New
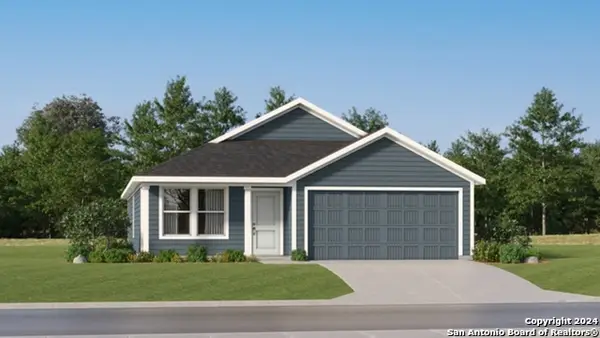 $221,999Active3 beds 2 baths1,474 sq. ft.
$221,999Active3 beds 2 baths1,474 sq. ft.4606 Legacy Point, Von Ormy, TX 78073
MLS# 1893613Listed by: MARTI REALTY GROUP - New
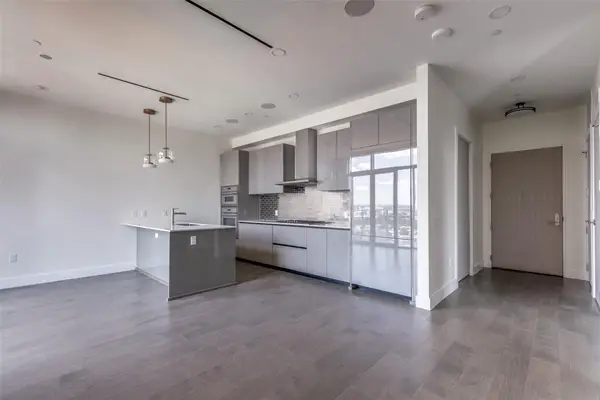 $525,000Active1 beds 2 baths904 sq. ft.
$525,000Active1 beds 2 baths904 sq. ft.123 Lexington Ave #1408, San Antonio, TX 78205
MLS# 5550167Listed by: EXP REALTY, LLC - New
 $510,000Active4 beds 4 baths2,945 sq. ft.
$510,000Active4 beds 4 baths2,945 sq. ft.25007 Seal Cove, San Antonio, TX 78255
MLS# 1893525Listed by: KELLER WILLIAMS HERITAGE - New
 $415,000Active3 beds 3 baths2,756 sq. ft.
$415,000Active3 beds 3 baths2,756 sq. ft.5230 Wolf Bane, San Antonio, TX 78261
MLS# 1893506Listed by: KELLER WILLIAMS CITY-VIEW - New
 $349,000Active4 beds 2 baths2,004 sq. ft.
$349,000Active4 beds 2 baths2,004 sq. ft.210 Summertime Dr, San Antonio, TX 78216
MLS# 1893489Listed by: EXP REALTY
