6531 Buena Vista St, San Antonio, TX 78237
Local realty services provided by:Better Homes and Gardens Real Estate Winans
Listed by: shane neal(726) 245-8941, shane@nealteam.com
Office: exp realty
MLS#:1886702
Source:SABOR
Price summary
- Price:$219,900
- Price per sq. ft.:$125.66
About this home
Fully Refreshed & Move-In Ready - This One's Got the Look AND the Goods! Step into this beautifully updated single-story home where style meets comfort and every space feels brand new. With fresh paint, modern lighting, new siding, a new roof, and energy-efficient double-pane windows, the big-ticket upgrades are already done. Inside, you'll love the durable vinyl plank flooring and the warm touch of butcher block countertops that give the kitchen its standout vibe. The smart layout offers 4 bedrooms and 2 full bathrooms, including a peaceful primary suite with a walk-in closet and a fully renovated bath featuring a custom shower and sleek new vanity. Need a home office? You've got options-with space to work, relax, and host without compromise. Enjoy two large living areas perfect for gatherings or movie nights, all flowing effortlessly to the backyard through French doors that lead to a private, fenced-in yard with mature shade trees-your own little retreat in the city. Located minutes from shopping, parks, major highways, and more, this home delivers comfort, convenience, and character in all the right places. Don't wait-schedule your showing today and see why this one's easy to love.
Contact an agent
Home facts
- Year built:1963
- Listing ID #:1886702
- Added:167 day(s) ago
- Updated:January 08, 2026 at 02:50 PM
Rooms and interior
- Bedrooms:4
- Total bathrooms:2
- Full bathrooms:2
- Living area:1,750 sq. ft.
Heating and cooling
- Cooling:One Central, One Window/Wall
- Heating:Central, Natural Gas
Structure and exterior
- Roof:Composition
- Year built:1963
- Building area:1,750 sq. ft.
- Lot area:0.14 Acres
Schools
- High school:Edgewood
- Middle school:Wrenn
- Elementary school:Lyndon B. Johnson
Utilities
- Water:City, Water System
- Sewer:City
Finances and disclosures
- Price:$219,900
- Price per sq. ft.:$125.66
- Tax amount:$4,264 (2024)
New listings near 6531 Buena Vista St
- New
 $1,159,999Active4 beds 3 baths2,948 sq. ft.
$1,159,999Active4 beds 3 baths2,948 sq. ft.11010 Nina, San Antonio, TX 78255
MLS# 1932253Listed by: NEXT SPACE REALTY - New
 $165,000Active3 beds 2 baths1,152 sq. ft.
$165,000Active3 beds 2 baths1,152 sq. ft.8655 Datapoint #506, San Antonio, TX 78229
MLS# 1932247Listed by: EXP REALTY - New
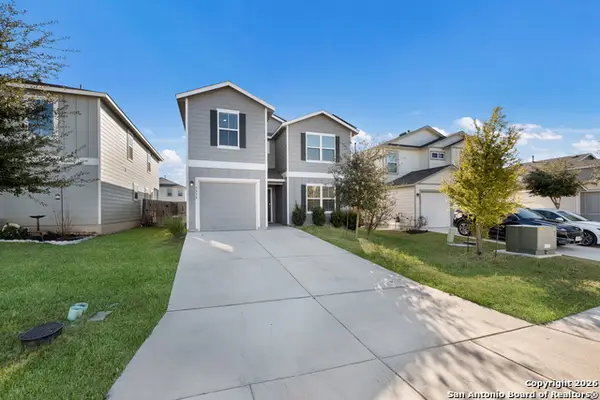 $270,000Active4 beds 7 baths2,533 sq. ft.
$270,000Active4 beds 7 baths2,533 sq. ft.9838 Cotton Grass, San Antonio, TX 78254
MLS# 1932248Listed by: LEVI RODGERS REAL ESTATE GROUP - New
 $700,000Active2.24 Acres
$700,000Active2.24 Acres9200 Marymont, San Antonio, TX 78217
MLS# 1932257Listed by: FOUND IT LLC - New
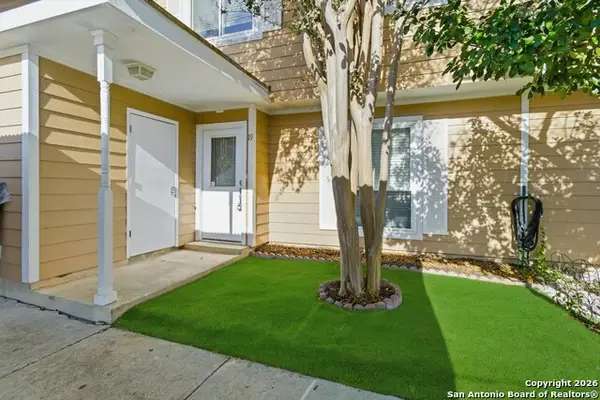 $167,500Active3 beds 3 baths1,338 sq. ft.
$167,500Active3 beds 3 baths1,338 sq. ft.7322 Oak Manor #19 #19, San Antonio, TX 78229
MLS# 1932245Listed by: KELLER WILLIAMS LEGACY - New
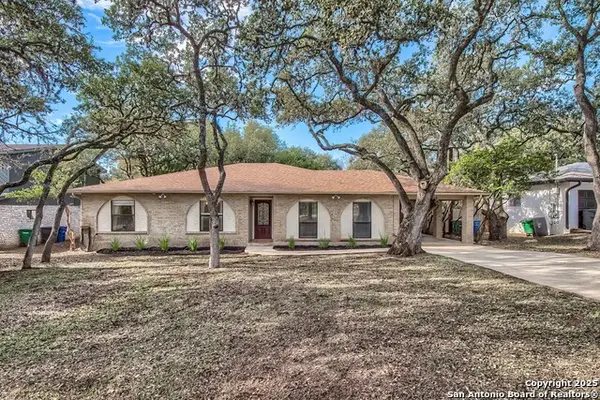 $375,000Active3 beds 2 baths2,084 sq. ft.
$375,000Active3 beds 2 baths2,084 sq. ft.1734 Mountjoy, San Antonio, TX 78232
MLS# 1931203Listed by: JB GOODWIN, REALTORS - New
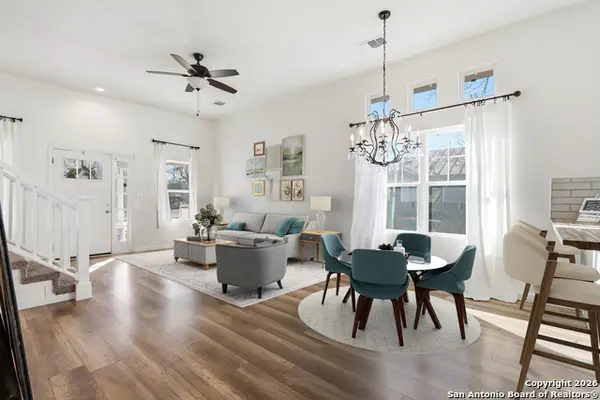 $294,900Active4 beds 3 baths2,150 sq. ft.
$294,900Active4 beds 3 baths2,150 sq. ft.611 Barrett, San Antonio, TX 78225
MLS# 1932239Listed by: REAL BROKER, LLC - Open Sat, 11am to 1pmNew
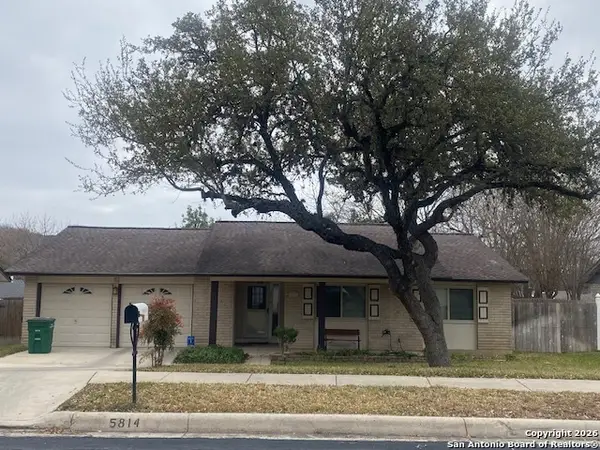 $268,000Active3 beds 2 baths1,459 sq. ft.
$268,000Active3 beds 2 baths1,459 sq. ft.5814 Echoway, San Antonio, TX 78247
MLS# 1932241Listed by: VORTEX REALTY - New
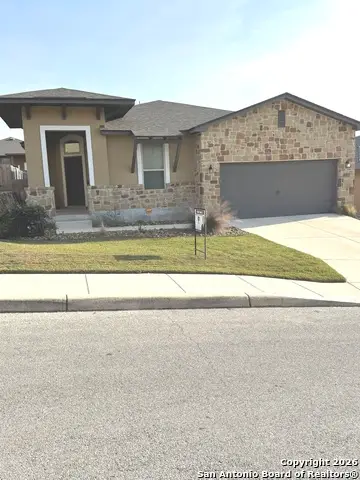 $399,900Active4 beds 2 baths2,059 sq. ft.
$399,900Active4 beds 2 baths2,059 sq. ft.1530 Eagle Gln, San Antonio, TX 78260
MLS# 1932243Listed by: PREMIER REALTY GROUP PLATINUM - New
 $410,000Active5 beds 3 baths2,574 sq. ft.
$410,000Active5 beds 3 baths2,574 sq. ft.2914 War Feather, San Antonio, TX 78238
MLS# 1932216Listed by: EXP REALTY
