6739 Indian Ldg, San Antonio, TX 78253
Local realty services provided by:Better Homes and Gardens Real Estate Hometown

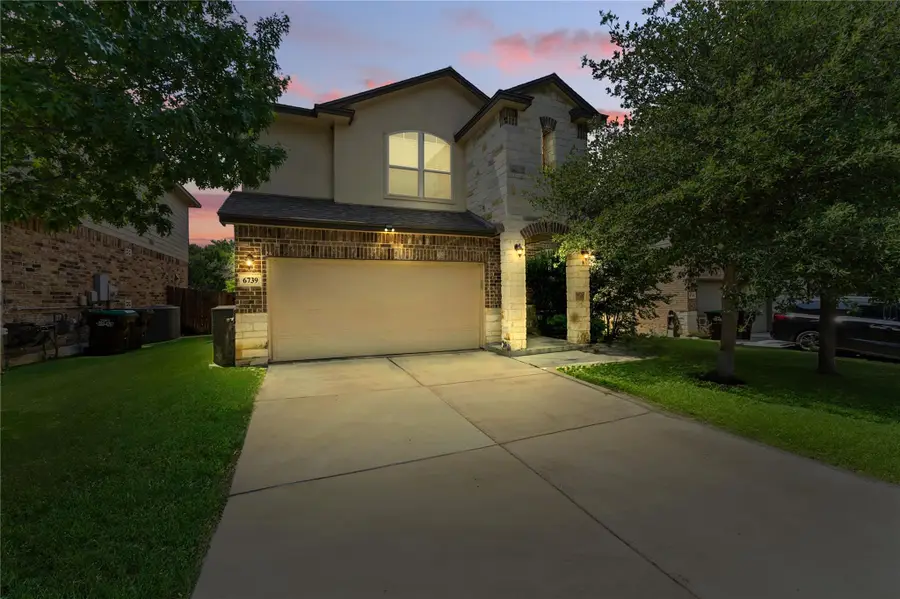
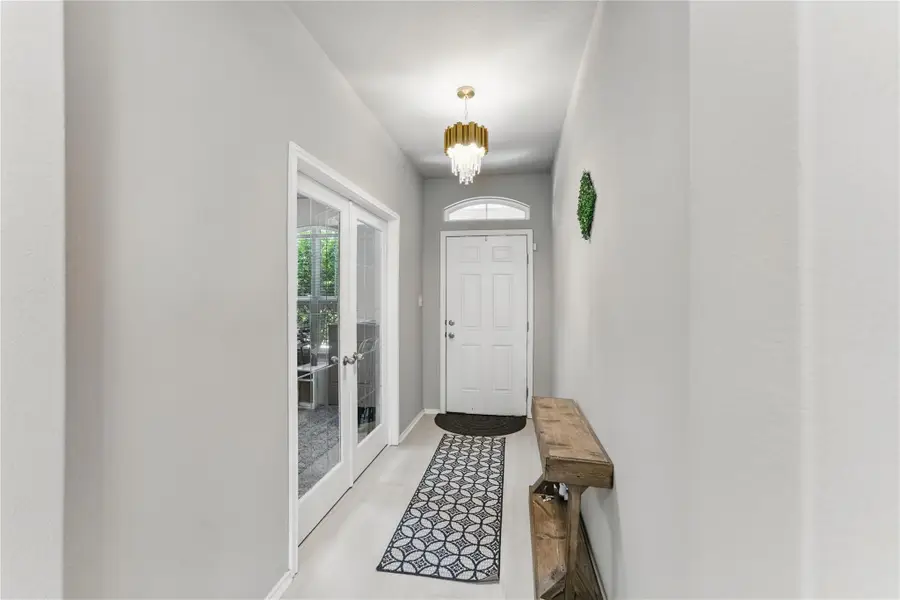
Listed by:jason barth
Office:re/max go - nb
MLS#:9775632
Source:ACTRIS
6739 Indian Ldg,San Antonio, TX 78253
$349,950
- 3 Beds
- 3 Baths
- 2,381 sq. ft.
- Single family
- Active
Price summary
- Price:$349,950
- Price per sq. ft.:$146.98
- Monthly HOA dues:$32.33
About this home
Buyer closing costs available! **For Sale or Rent** This beautiful home is situated in NISD and just minutes to HEB, dining, shopping, and entertainment! Move-in ready, this home features 3-Bedrooms, 2.5-Bathrooms, a spacious office, and open floor plan with beautiful soaring ceilings. The heart of the home is the chef-inspired kitchen, complete with a large central island, gas cooking, sleek granite countertops, stainless steel appliances, and 42-inch cabinetry offering ample storage. A generous walk-in pantry adds to the kitchen's practicality, making it ideal for preparing meals or hosting gatherings. The luxurious master suite is a true retreat, showcasing a tray ceiling that elevates the space and creates a peaceful atmosphere. The spa-like en-suite bath offers dual vanities, a spacious garden tub, and a separate shower. Upstairs, the versatile game room is perfect for movie nights, a play area, or game room. Outside, the covered patio provides a serene space to unwind, surrounded by mature trees adds plenty of privacy making it perfect for both quiet evenings or lively social gatherings. With its impeccable design, updates (Roof, light fixtures, water softener outdoor shed, and more), and prime location, this home offers the ideal combination of luxury, comfort, and convenience. Don't miss the opportunity to make this dream home yours! (For rent available see broker for details!)
Contact an agent
Home facts
- Year built:2014
- Listing Id #:9775632
- Updated:August 19, 2025 at 03:13 PM
Rooms and interior
- Bedrooms:3
- Total bathrooms:3
- Full bathrooms:2
- Half bathrooms:1
- Living area:2,381 sq. ft.
Heating and cooling
- Cooling:Central, Electric
- Heating:Central, Electric
Structure and exterior
- Roof:Composition
- Year built:2014
- Building area:2,381 sq. ft.
Schools
- High school:Taft
- Elementary school:Fisher
Utilities
- Water:Public
- Sewer:Public Sewer
Finances and disclosures
- Price:$349,950
- Price per sq. ft.:$146.98
- Tax amount:$5,932 (2024)
New listings near 6739 Indian Ldg
- New
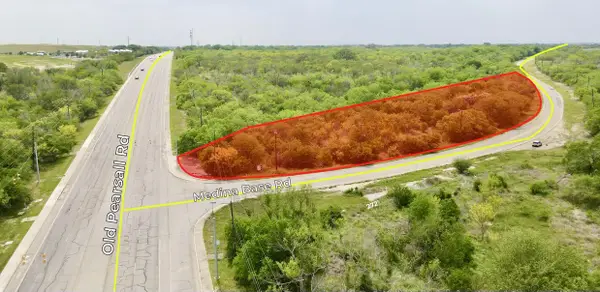 $310,000Active3.28 Acres
$310,000Active3.28 Acres5070 Pearsall Road, San Antonio, TX 78242
MLS# 35008738Listed by: ERNESTO GREY - New
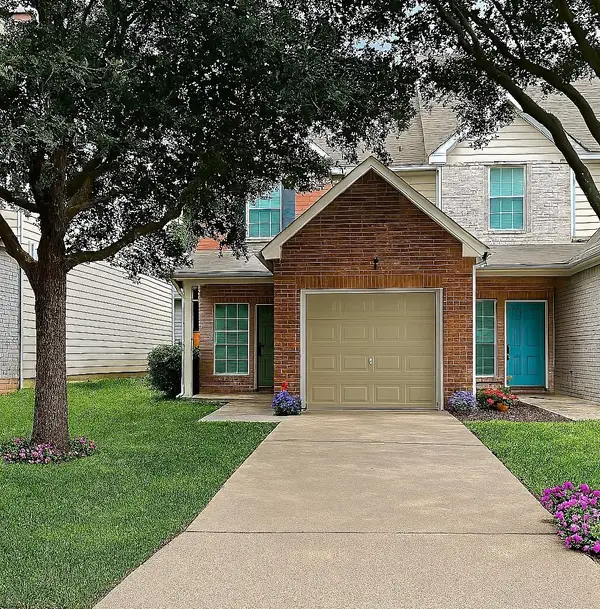 $236,670Active2 beds 3 baths1,372 sq. ft.
$236,670Active2 beds 3 baths1,372 sq. ft.4109 Copano Bay, San Antonio, TX 78229
MLS# 20253576Listed by: Victor Flores Realtor,LLC - New
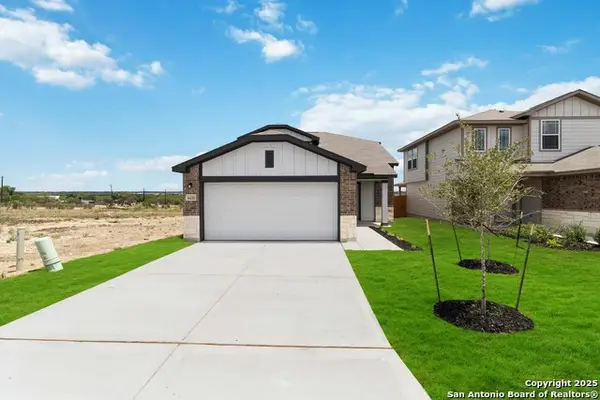 $314,650Active4 beds 4 baths1,997 sq. ft.
$314,650Active4 beds 4 baths1,997 sq. ft.571 River Run, San Antonio, TX 78219
MLS# 1893610Listed by: THE SIGNORELLI COMPANY 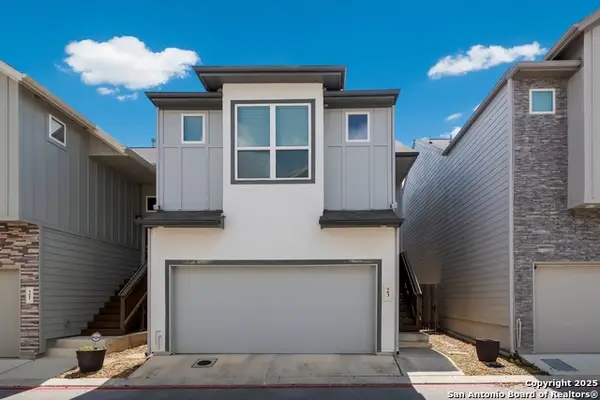 $319,990Active3 beds 3 baths1,599 sq. ft.
$319,990Active3 beds 3 baths1,599 sq. ft.6446 Babcock Rd #23, San Antonio, TX 78249
MLS# 1880479Listed by: EXP REALTY- New
 $165,000Active0.17 Acres
$165,000Active0.17 Acres706 Delaware, San Antonio, TX 78210
MLS# 1888081Listed by: COMPASS RE TEXAS, LLC - New
 $118,400Active1 beds 1 baths663 sq. ft.
$118,400Active1 beds 1 baths663 sq. ft.5322 Medical Dr #B103, San Antonio, TX 78240
MLS# 1893122Listed by: NIVA REALTY - New
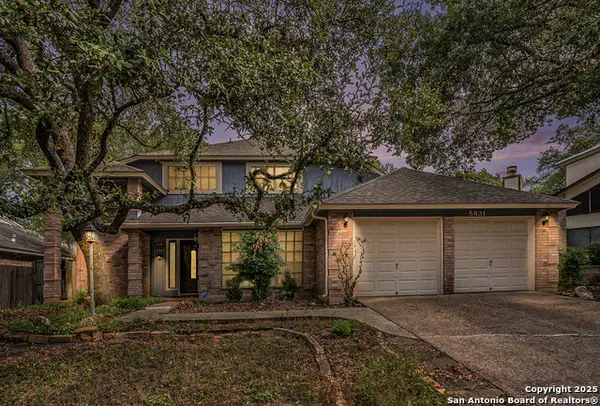 $320,000Active3 beds 2 baths1,675 sq. ft.
$320,000Active3 beds 2 baths1,675 sq. ft.5931 Woodridge Rock, San Antonio, TX 78249
MLS# 1893550Listed by: LPT REALTY, LLC - New
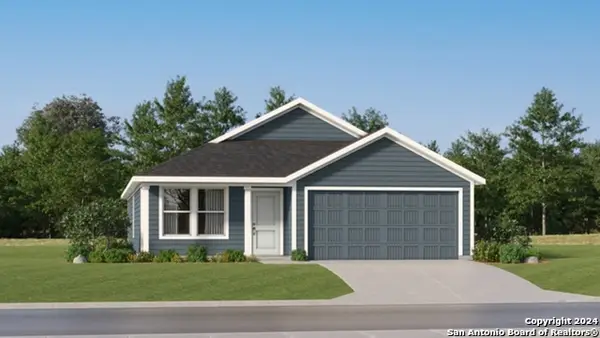 $221,999Active3 beds 2 baths1,474 sq. ft.
$221,999Active3 beds 2 baths1,474 sq. ft.4606 Legacy Point, Von Ormy, TX 78073
MLS# 1893613Listed by: MARTI REALTY GROUP - New
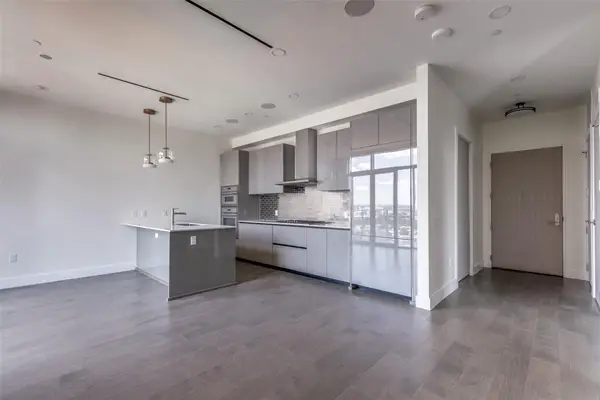 $525,000Active1 beds 2 baths904 sq. ft.
$525,000Active1 beds 2 baths904 sq. ft.123 Lexington Ave #1408, San Antonio, TX 78205
MLS# 5550167Listed by: EXP REALTY, LLC - New
 $510,000Active4 beds 4 baths2,945 sq. ft.
$510,000Active4 beds 4 baths2,945 sq. ft.25007 Seal Cove, San Antonio, TX 78255
MLS# 1893525Listed by: KELLER WILLIAMS HERITAGE
