7019 Elk Trail, San Antonio, TX 78244
Local realty services provided by:Better Homes and Gardens Real Estate Winans
7019 Elk Trail,San Antonio, TX 78244
$254,900
- 4 Beds
- 2 Baths
- 2,073 sq. ft.
- Single family
- Pending
Listed by: mark lemmons(210) 316-3562, texasrealtormark@gmail.com
Office: exp realty
MLS#:1924189
Source:LERA
Price summary
- Price:$254,900
- Price per sq. ft.:$122.96
About this home
Discover comfort and convenience at 7019 Elk Trail Drive, a well-designed 4-bedroom, 2-bath home with a split floorplan and open living spaces. The large living room features LVP flooring and a corner fireplace shared with the dining room, creating a warm, connected atmosphere. The kitchen opens seamlessly to the dining and living areas and includes a built-in microwave, smooth cooktop, and stacked white subway tile backsplash, with a tucked-away breakfast nook offering extra cabinetry and counter space. A spacious laundry room with natural light and additional storage enhances daily functionality. Tile flooring extends through the kitchen, laundry, and bathrooms, while secondary bedrooms feature soft carpet. Double French doors lead to a generous covered deck perfect for outdoor living. An additional driveway provides extra parking, and a powered storage shed adds valuable utility. Located in the established Ventura subdivision, this home is surrounded by mature trees and offers quick access to Loop 410, Loop 1604, I-10, and I-35, with grocery stores, restaurants, and shopping just minutes away.
Contact an agent
Home facts
- Year built:1985
- Listing ID #:1924189
- Added:96 day(s) ago
- Updated:February 25, 2026 at 08:22 AM
Rooms and interior
- Bedrooms:4
- Total bathrooms:2
- Full bathrooms:2
- Living area:2,073 sq. ft.
Heating and cooling
- Cooling:One Central
- Heating:Central, Electric
Structure and exterior
- Roof:Composition
- Year built:1985
- Building area:2,073 sq. ft.
- Lot area:0.18 Acres
Schools
- High school:Judson
- Middle school:Woodlake Hills
- Elementary school:Spring Meadows
Utilities
- Water:Water System
- Sewer:Sewer System
Finances and disclosures
- Price:$254,900
- Price per sq. ft.:$122.96
- Tax amount:$4,319 (2024)
New listings near 7019 Elk Trail
- New
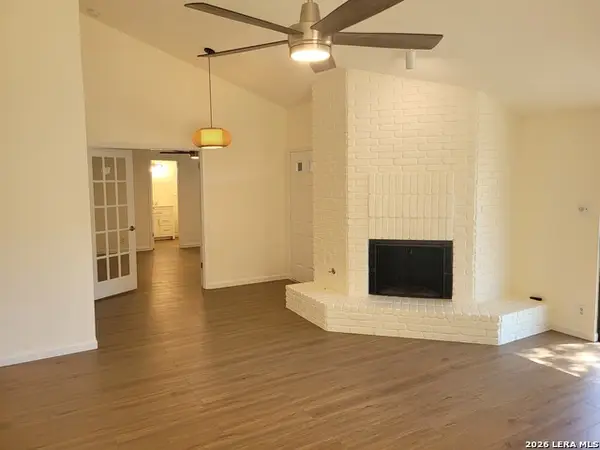 $245,000Active2 beds 2 baths1,380 sq. ft.
$245,000Active2 beds 2 baths1,380 sq. ft.11843 Burning Bend, San Antonio, TX 78249
MLS# 1943906Listed by: PINNACLE REALTY ADVISORS - New
 $169,900Active2 beds 1 baths894 sq. ft.
$169,900Active2 beds 1 baths894 sq. ft.1318 San Francisco, San Antonio, TX 78201
MLS# 1943910Listed by: REAL BROKER, LLC - New
 $715,000Active3 beds 4 baths1,758 sq. ft.
$715,000Active3 beds 4 baths1,758 sq. ft.318 Grayson #302, San Antonio, TX 78212
MLS# 1943915Listed by: ERA BROKERS CONSOLIDATED - New
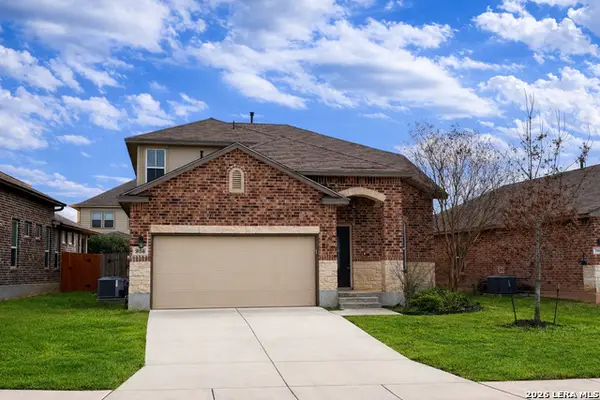 $360,000Active3 beds 3 baths2,130 sq. ft.
$360,000Active3 beds 3 baths2,130 sq. ft.5914 Akin Pl, San Antonio, TX 78261
MLS# 1943904Listed by: EXIT 4 TEXAS - New
 $295,000Active3 beds 2 baths1,980 sq. ft.
$295,000Active3 beds 2 baths1,980 sq. ft.250 W Mandalay, San Antonio, TX 78212
MLS# 1943905Listed by: CAVAZOS REALTY GROUP LLC - New
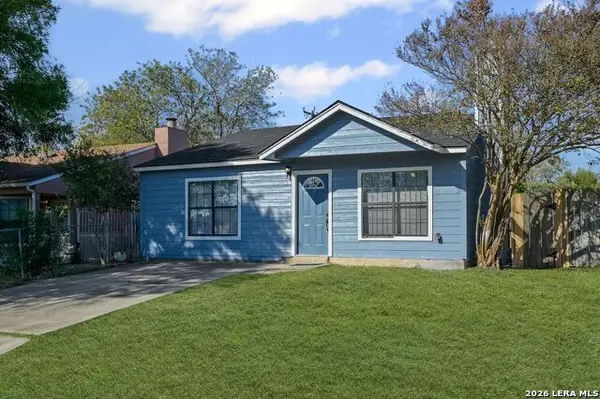 $145,000Active3 beds 1 baths1,048 sq. ft.
$145,000Active3 beds 1 baths1,048 sq. ft.8757 Port Of Call, San Antonio, TX 78242
MLS# 1943898Listed by: MISSION REAL ESTATE GROUP - New
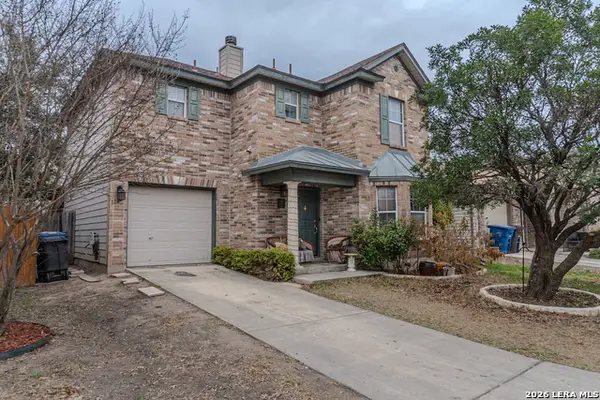 $290,000Active3 beds 3 baths1,731 sq. ft.
$290,000Active3 beds 3 baths1,731 sq. ft.11211 Ancient Coach, San Antonio, TX 78213
MLS# 1943860Listed by: REAL BROKER, LLC - New
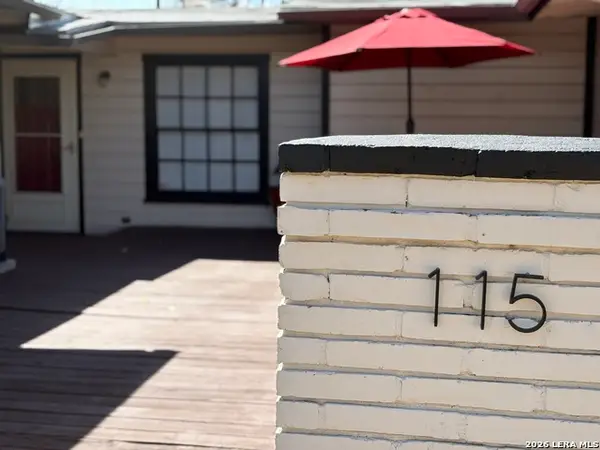 $309,000Active4 beds 3 baths1,467 sq. ft.
$309,000Active4 beds 3 baths1,467 sq. ft.115 Waring, San Antonio, TX 78216
MLS# 1943861Listed by: BK PROPERTIES, LLC - New
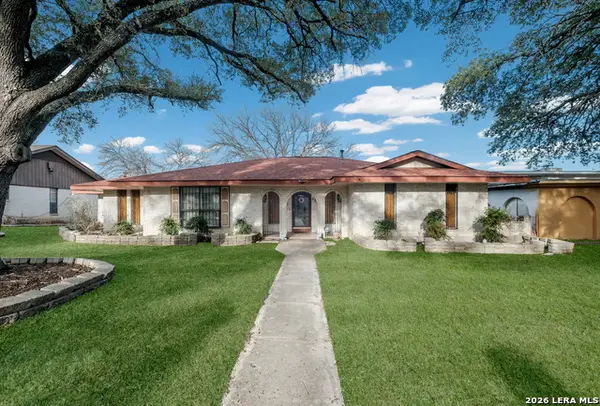 $320,000Active3 beds 2 baths1,909 sq. ft.
$320,000Active3 beds 2 baths1,909 sq. ft.9314 Ranchero, San Antonio, TX 78240
MLS# 1943862Listed by: LEVI RODGERS REAL ESTATE GROUP - New
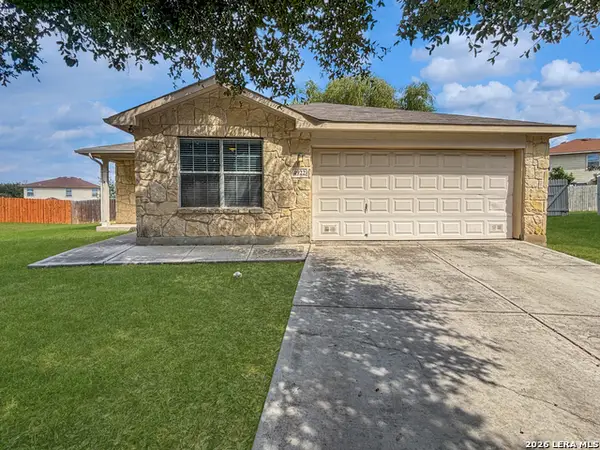 $210,000Active3 beds 2 baths1,610 sq. ft.
$210,000Active3 beds 2 baths1,610 sq. ft.4922 Celtic, San Antonio, TX 78244
MLS# 1943864Listed by: MHN PROPERTIES

