7030 Forest Grove, San Antonio, TX 78240
Local realty services provided by:Better Homes and Gardens Real Estate Winans
7030 Forest Grove,San Antonio, TX 78240
$284,900Last list price
- 4 Beds
- 2 Baths
- - sq. ft.
- Single family
- Sold
Listed by:levi rodgers(210) 784-6585, buyvet@gmail.com
Office:levi rodgers real estate group
MLS#:1887216
Source:SABOR
Sorry, we are unable to map this address
Price summary
- Price:$284,900
About this home
Tucked away on a peaceful cul-de-sac with no rear neighbors, this beautifully updated home offers the perfect blend of privacy and convenience. Located in the heart of the Northside with easy access to I-10, Loop 410, highly rated schools, and just minutes from downtown-your commute and lifestyle just got an upgrade. Step inside to a fully renovated interior featuring stylish vinyl plank flooring (no carpet!), updated light and plumbing fixtures, and a smart split-bedroom floor plan. The kitchen is a dream with granite countertops, stainless steel appliances, and a cozy dining nook that overlooks the front yard. The private master suite includes a luxurious tiled walk-in shower, a spacious vanity, and a large walk-in closet. Out back, enjoy the oversized covered patio and fully fenced backyard-perfect for entertaining, pets, or simply spreading out and enjoying your own space. Same-day showings available-come see it before it's gone!
Contact an agent
Home facts
- Year built:1968
- Listing ID #:1887216
- Added:70 day(s) ago
- Updated:October 04, 2025 at 06:55 AM
Rooms and interior
- Bedrooms:4
- Total bathrooms:2
- Full bathrooms:2
Heating and cooling
- Cooling:One Central
- Heating:1 Unit, Central, Electric
Structure and exterior
- Roof:Composition
- Year built:1968
Schools
- High school:Marshall
- Middle school:Neff Pat
- Elementary school:Oak Hills Terrace
Utilities
- Water:City, Water System
- Sewer:City, Sewer System
Finances and disclosures
- Price:$284,900
- Tax amount:$5,048 (2025)
New listings near 7030 Forest Grove
- New
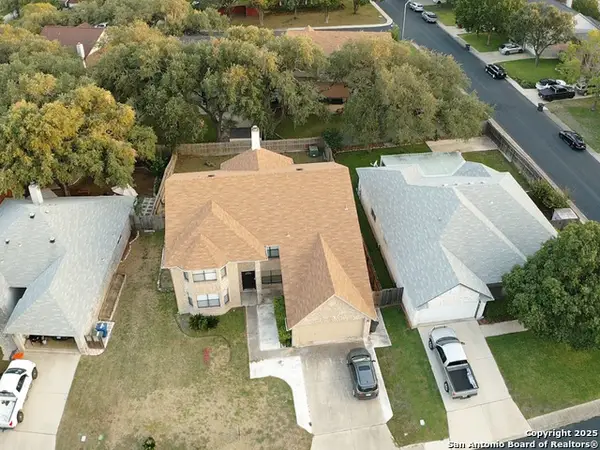 $384,999Active5 beds 3 baths3,265 sq. ft.
$384,999Active5 beds 3 baths3,265 sq. ft.2806 Redriver, San Antonio, TX 78259
MLS# 1912749Listed by: CALL IT CLOSED INTERNATIONAL REALTY - New
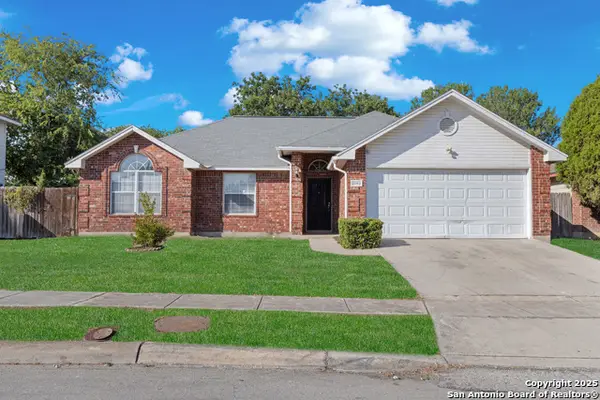 $159,000Active3 beds 2 baths1,292 sq. ft.
$159,000Active3 beds 2 baths1,292 sq. ft.2143 Calle Del Sol, San Antonio, TX 78226
MLS# 1912751Listed by: BARLOWE DALY REALTY - New
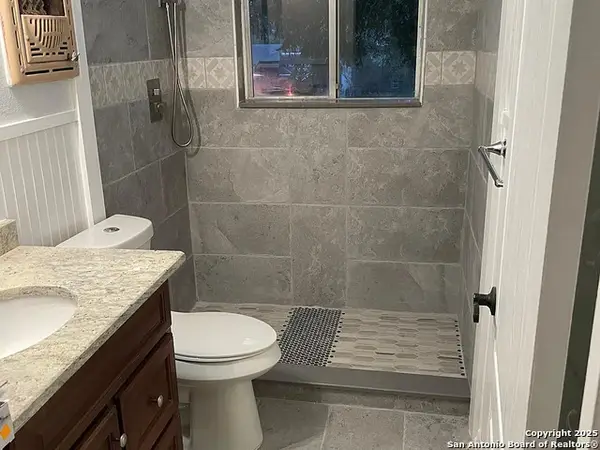 $150,000Active4 beds 2 baths1,275 sq. ft.
$150,000Active4 beds 2 baths1,275 sq. ft.3338 Bob Billa, San Antonio, TX 78223
MLS# 1912752Listed by: ALEXANDER REALTY - New
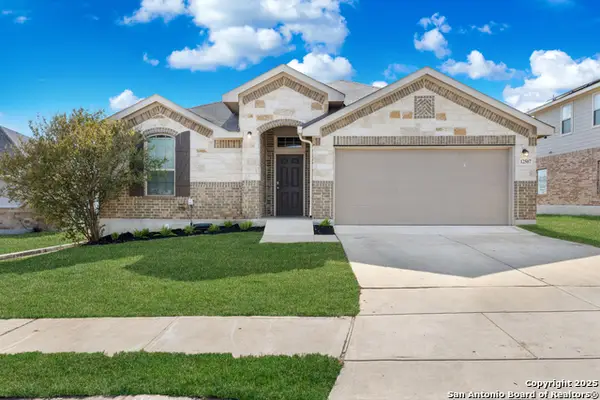 $255,000Active4 beds 2 baths1,820 sq. ft.
$255,000Active4 beds 2 baths1,820 sq. ft.12507 Course View, San Antonio, TX 78221
MLS# 1912741Listed by: BARLOWE DALY REALTY - New
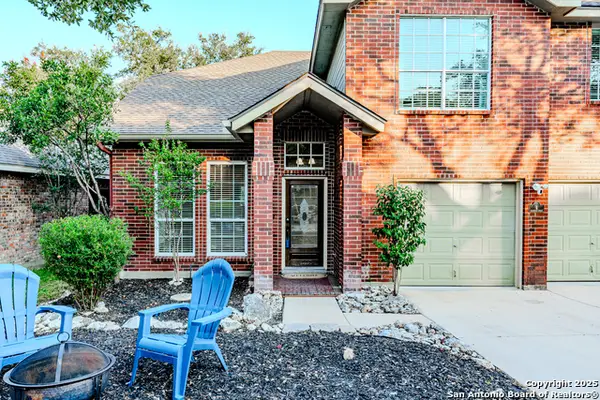 $380,000Active3 beds 3 baths2,091 sq. ft.
$380,000Active3 beds 3 baths2,091 sq. ft.4 Aubrey Ct, San Antonio, TX 78216
MLS# 1912742Listed by: RE/MAX PREFERRED, REALTORS - New
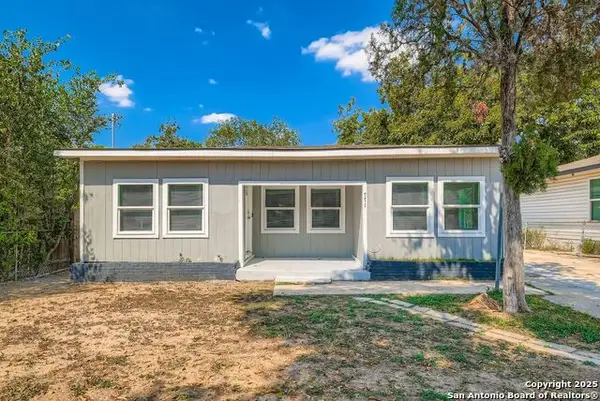 $142,500Active4 beds 1 baths1,094 sq. ft.
$142,500Active4 beds 1 baths1,094 sq. ft.771 Yucca, San Antonio, TX 78220
MLS# 1912743Listed by: ORCHARD BROKERAGE - New
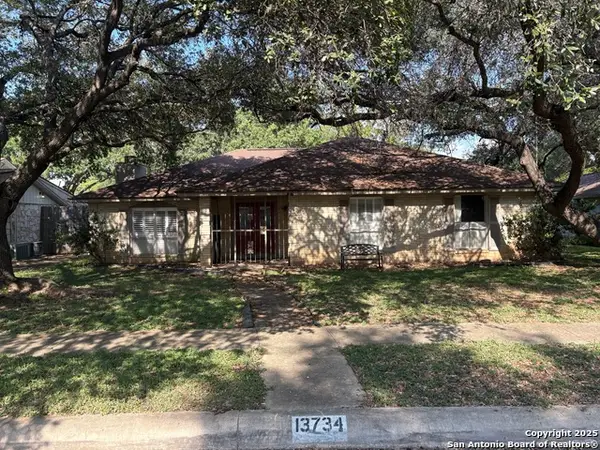 $495,000Active4 beds 2 baths2,273 sq. ft.
$495,000Active4 beds 2 baths2,273 sq. ft.13734 Wood Point, San Antonio, TX 78231
MLS# 1912746Listed by: PHYLLIS BROWNING COMPANY - New
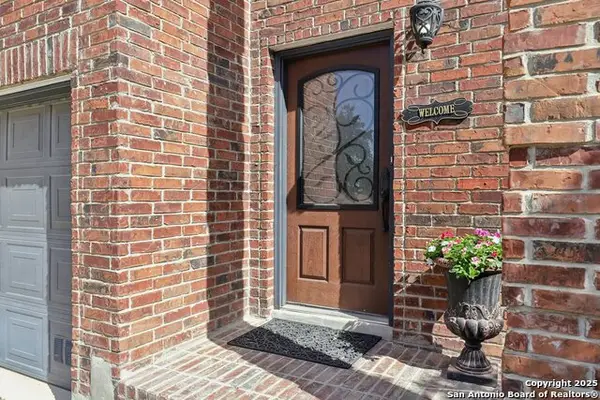 $515,000Active4 beds 3 baths3,324 sq. ft.
$515,000Active4 beds 3 baths3,324 sq. ft.16 Marella Dr, San Antonio, TX 78248
MLS# 1912747Listed by: VORTEX REALTY - New
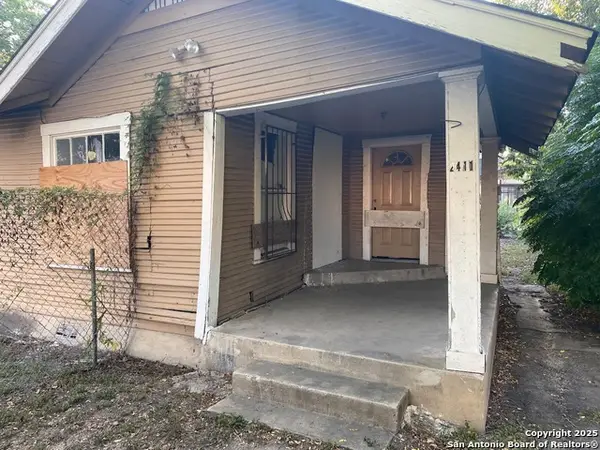 $159,000Active5 beds 2 baths1,884 sq. ft.
$159,000Active5 beds 2 baths1,884 sq. ft.2411 Zarzamora, San Antonio, TX 78207
MLS# 1912735Listed by: LOADED REALTY COMPANY - New
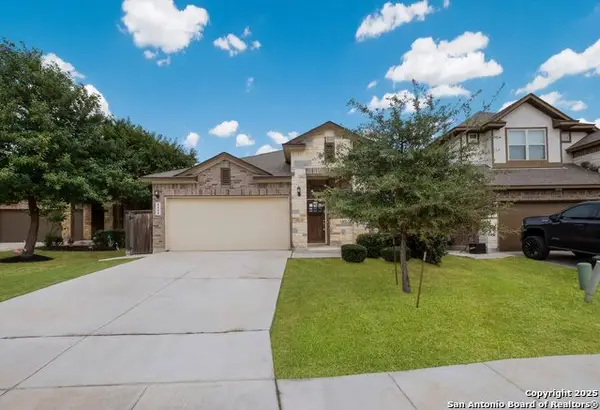 $335,000Active4 beds 2 baths1,925 sq. ft.
$335,000Active4 beds 2 baths1,925 sq. ft.8808 Pinto Cyn, San Antonio, TX 78254
MLS# 1912736Listed by: REALTY ADVANTAGE
