7105 Walkers Loop, San Antonio, TX 78233
Local realty services provided by:Better Homes and Gardens Real Estate Winans
7105 Walkers Loop,San Antonio, TX 78233
$404,500
- 3 Beds
- 2 Baths
- 1,835 sq. ft.
- Single family
- Active
Listed by:mary rios(210) 218-7512, maryrios@gvtc.com
Office:home team of america
MLS#:1859871
Source:SABOR
Price summary
- Price:$404,500
- Price per sq. ft.:$220.44
- Monthly HOA dues:$25
About this home
LOVELY ONE-STORY SMART HOME BUILT IN 2022.OPEN FLOOR PLAN - 3 bedrooms, 2 Full Baths. Ceramic Tile Floors throughout plus in Master. Carpet in secondary bedrooms. Next to utility room is a Work bench. There is a separate pet room with Dutch door and automatic opening pet door. Innovative kitchen with Omega Stone TM Quartz countertops with Decorative Subway Tile Backsplash, 42" Upper Cabinets in Shaker Style, Stainless Steel Appliances with Gas Stove, Walk-in Pantry. Separate Dining Room opens out to covered back patio. Living Area and all Bedrooms have Honeycomb Cordless Shades. Recessed Lights throughout the house. Master Bedroom has a spacious Bath with Quartz Countertops, Stand Alone Shower with Ceramic tile background. The Master Closet has shelves and ample space for all your belongings. Fully Insulated 2 car garage with EPOXY COATING garage floor with Hyloft Overhead Storage Rack. Pentair SensaPro Water Treatment System. At entrance there is an Amazon Drop Location for packages. 1.5 Ton wall mounted Heat Pump system with Super V Air Filtration. Practically new and well maintained. So many great features. Be sure to view flyer in documents.
Contact an agent
Home facts
- Year built:2022
- Listing ID #:1859871
- Added:166 day(s) ago
- Updated:October 03, 2025 at 01:40 PM
Rooms and interior
- Bedrooms:3
- Total bathrooms:2
- Full bathrooms:2
- Living area:1,835 sq. ft.
Heating and cooling
- Cooling:Heat Pump, One Central, Zoned
- Heating:Electric, Heat Pump, Natural Gas
Structure and exterior
- Roof:Composition
- Year built:2022
- Building area:1,835 sq. ft.
- Lot area:0.14 Acres
Schools
- High school:Roosevelt
- Middle school:Ed White
- Elementary school:Royal Ridge
Utilities
- Water:City
- Sewer:City
Finances and disclosures
- Price:$404,500
- Price per sq. ft.:$220.44
- Tax amount:$7,874 (2024)
New listings near 7105 Walkers Loop
- New
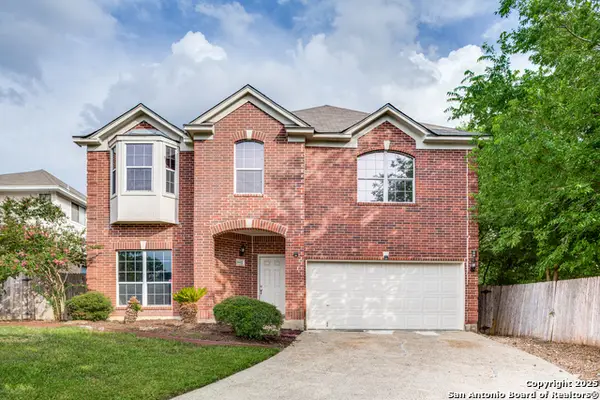 $387,799Active4 beds 3 baths2,980 sq. ft.
$387,799Active4 beds 3 baths2,980 sq. ft.9002 Maggie, San Antonio, TX 78240
MLS# 1912404Listed by: OURAY 550 LLC - New
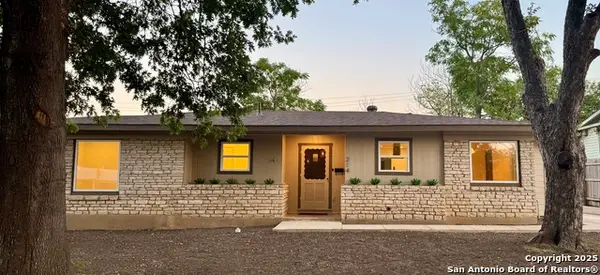 $339,000Active3 beds 2 baths1,753 sq. ft.
$339,000Active3 beds 2 baths1,753 sq. ft.214 Williamsburg, San Antonio, TX 78201
MLS# 1912407Listed by: ANCHOR REALTY - New
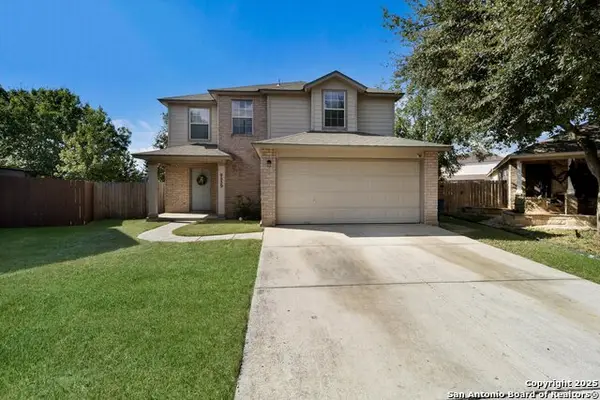 $199,000Active3 beds 3 baths1,456 sq. ft.
$199,000Active3 beds 3 baths1,456 sq. ft.9539 Old Depot, San Antonio, TX 78250
MLS# 1912409Listed by: EXP REALTY - New
 $275,000Active4 beds 3 baths1,964 sq. ft.
$275,000Active4 beds 3 baths1,964 sq. ft.127 Highview Dr, San Antonio, TX 78228
MLS# 1912401Listed by: SAN ANTONIO ELITE REALTY - New
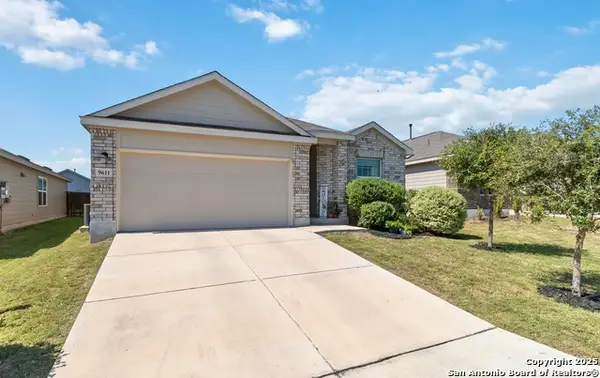 $310,000Active3 beds 2 baths1,910 sq. ft.
$310,000Active3 beds 2 baths1,910 sq. ft.9611 Morgans Mills, San Antonio, TX 78254
MLS# 1912405Listed by: JB GOODWIN, REALTORS - New
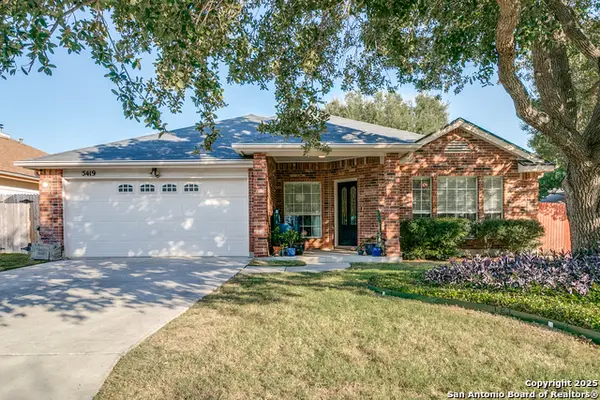 $367,000Active4 beds 2 baths2,277 sq. ft.
$367,000Active4 beds 2 baths2,277 sq. ft.5419 Stormy Dawn, San Antonio, TX 78247
MLS# 1912393Listed by: KELLER WILLIAMS HERITAGE - New
 $299,900Active3 beds 2 baths1,418 sq. ft.
$299,900Active3 beds 2 baths1,418 sq. ft.4814 Flying Hooves, San Antonio, TX 78222
MLS# 1912388Listed by: INSPIRED BROKERAGE, LLC - New
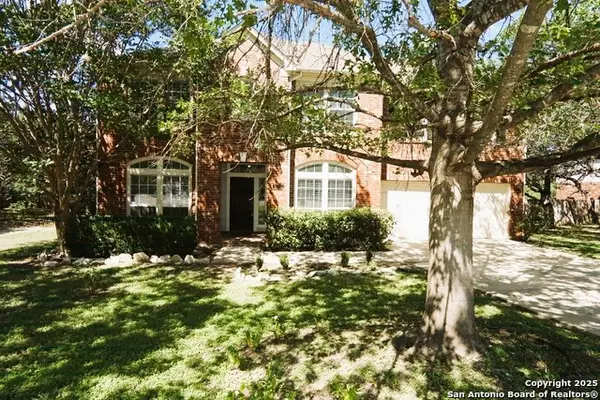 $594,400Active4 beds 3 baths3,208 sq. ft.
$594,400Active4 beds 3 baths3,208 sq. ft.1111 Glade Crossing, San Antonio, TX 78258
MLS# 1912392Listed by: DFW METRO HOUSING - New
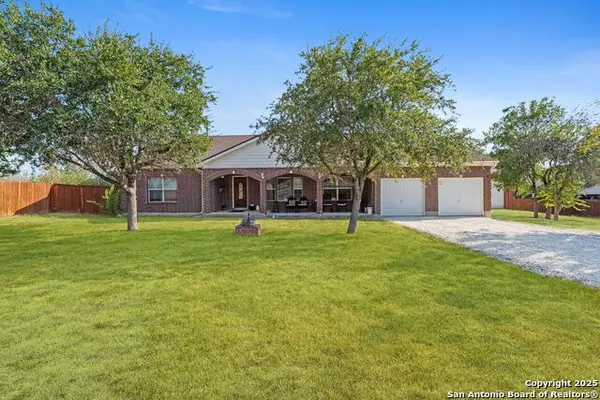 $590,000Active3 beds 3 baths2,984 sq. ft.
$590,000Active3 beds 3 baths2,984 sq. ft.12006 Bobbi Way, San Antonio, TX 78245
MLS# 1912372Listed by: COLDWELL BANKER D'ANN HARPER - Open Sat, 12 to 2pmNew
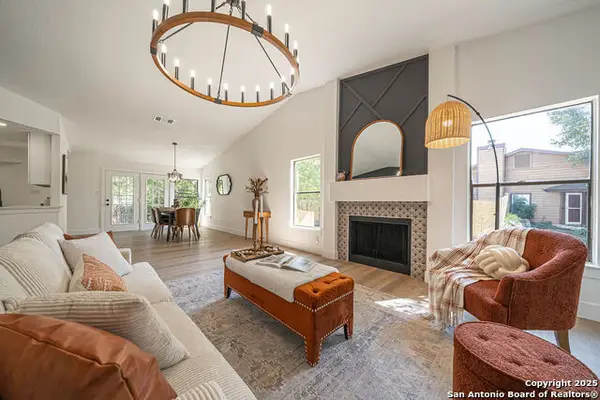 $284,999Active4 beds 3 baths2,579 sq. ft.
$284,999Active4 beds 3 baths2,579 sq. ft.7102 Elk, San Antonio, TX 78244
MLS# 1912376Listed by: DILLINGHAM & TOONE REAL ESTATE
