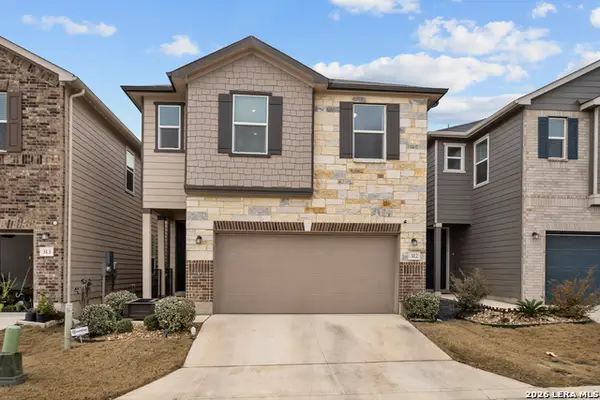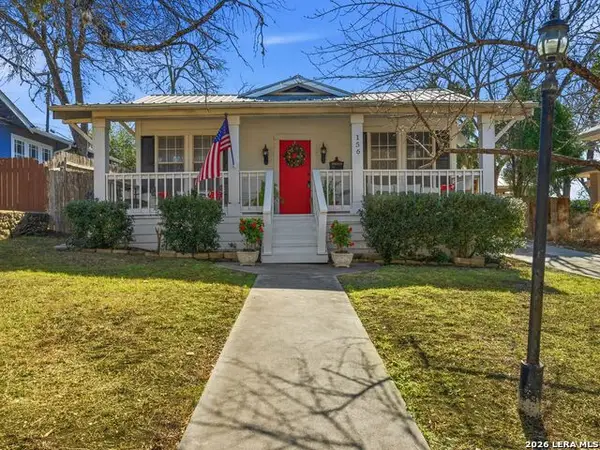711 Eleanor Ave, San Antonio, TX 78209
Local realty services provided by:Better Homes and Gardens Real Estate Winans
Listed by: laura hodge(210) 854-4624, Lhodge@phyllisbrowning.com
Office: phyllis browning company
MLS#:1917111
Source:LERA
Price summary
- Price:$365,000
- Price per sq. ft.:$307.24
About this home
Petite and perfect! This "cutie cottage" sits just blocks from the Botanical Garden and Broadway corridor. Smart design makes it feel surprisingly spacious. Xeriscaped front and back yards mean low-maintenance living for any stage of life. Inside, the bright, airy layout features a spacious kitchen with full-sized appliances and floor-to-ceiling cabinets that make the most of every inch. It feels like new construction (hello, double-paned windows!) wrapped in a charming 1910 shell. Two roomy bedrooms each offer walk-in closets, while the bathrooms impress--a hall bath with tub/shower and a primary suite with double vanity and seamless walk-in shower. Out back, a raised deck is ready for entertaining, and a shaded focal wall hides a handy storage shed for bikes and tools. A rare Mahncke Park gem across from Ft. Sam--proof that great things come in small packages!
Contact an agent
Home facts
- Year built:1910
- Listing ID #:1917111
- Added:115 day(s) ago
- Updated:February 14, 2026 at 12:25 AM
Rooms and interior
- Bedrooms:2
- Total bathrooms:2
- Full bathrooms:2
- Living area:1,188 sq. ft.
Heating and cooling
- Cooling:One Central
- Heating:1 Unit, Central, Electric
Structure and exterior
- Roof:Composition
- Year built:1910
- Building area:1,188 sq. ft.
- Lot area:0.07 Acres
Schools
- High school:Edison
- Middle school:Hawthorne Academy
- Elementary school:Call District
Utilities
- Water:City, Water System
- Sewer:City, Sewer System
Finances and disclosures
- Price:$365,000
- Price per sq. ft.:$307.24
- Tax amount:$7,876 (2025)
New listings near 711 Eleanor Ave
- New
 $470,000Active3 beds 2 baths1,989 sq. ft.
$470,000Active3 beds 2 baths1,989 sq. ft.16923 Hidden Timber Wood, San Antonio, TX 78248
MLS# 1941420Listed by: INSPIRED BROKERAGE, LLC - New
 $479,000Active4 beds 3 baths2,694 sq. ft.
$479,000Active4 beds 3 baths2,694 sq. ft.13920 Lazada, San Antonio, TX 78245
MLS# 1941429Listed by: KELLER WILLIAMS HERITAGE - New
 $79,000Active0 Acres
$79,000Active0 Acres0 Palmdale, Palmdale, CA 93550
MLS# SR26032831Listed by: PINNACLE ESTATE PROPERTIES, INC. - New
 $454,990Active5 beds 3 baths2,311 sq. ft.
$454,990Active5 beds 3 baths2,311 sq. ft.14839 Vance Jackson #312, San Antonio, TX 78249
MLS# 1941402Listed by: EXP REALTY - New
 $333,000Active3 beds 2 baths1,464 sq. ft.
$333,000Active3 beds 2 baths1,464 sq. ft.156 Perry Court, San Antonio, TX 78209
MLS# 1941404Listed by: KUPER SOTHEBY'S INT'L REALTY - New
 $279,999Active4 beds 2 baths1,599 sq. ft.
$279,999Active4 beds 2 baths1,599 sq. ft.1938 W Ashby Pl, San Antonio, TX 78201
MLS# 1941406Listed by: EXP REALTY - New
 $200,000Active3 beds 2 baths1,534 sq. ft.
$200,000Active3 beds 2 baths1,534 sq. ft.306 Linda Lou, San Antonio, TX 78223
MLS# 1941411Listed by: PHYLLIS BROWNING COMPANY - New
 $275,000Active2 beds 1 baths1,600 sq. ft.
$275,000Active2 beds 1 baths1,600 sq. ft.351 Rexford Dr, San Antonio, TX 78216
MLS# 1941412Listed by: LEVI RODGERS REAL ESTATE GROUP - New
 $995,000Active4 beds 4 baths3,202 sq. ft.
$995,000Active4 beds 4 baths3,202 sq. ft.26404 Grey Horse Run, San Antonio, TX 78260
MLS# 1941415Listed by: EXP REALTY - New
 $400,000Active3 beds 3 baths2,640 sq. ft.
$400,000Active3 beds 3 baths2,640 sq. ft.4962 Augusta Sq, San Antonio, TX 78247
MLS# 1941416Listed by: REAL BROKER, LLC

