711 S Olive St #101, San Antonio, TX 78203
Local realty services provided by:Better Homes and Gardens Real Estate Winans
711 S Olive St #101,San Antonio, TX 78203
$449,500
- 3 Beds
- 3 Baths
- 2,187 sq. ft.
- Condominium
- Active
Listed by: salvador caballero(855) 456-4945
Office: listwithfreedom.com
MLS#:1833264
Source:SABOR
Price summary
- Price:$449,500
- Price per sq. ft.:$205.53
About this home
Newly designed 2 level Townhouse 2200 sqft: 3 Bedrooms & a Queen Sized Flex Room New front yard turf and new backyard deck. Modern with Luxurious Amenities - A Perfect Home or Investment Opportunity Welcome to this beautifully designed and impeccably maintained property, offering the perfect blend of comfort, style, and convenience. Located in a prime area, this home is ideal for those seeking a relaxing retreat or a savvy investor looking for a turnkey short-term rental property. Property Highlights: Spacious & Open Floor Plan: A welcoming living space featuring high ceilings, natural light, and elegant finishes that make this home feel both expansive and cozy. Gourmet Kitchen: The modern kitchen is a chef's dream, featuring high-end appliances, ample counter space, and sleek cabinetry-perfect for preparing meals and hosting guests. Comfortable Bedrooms: The thoughtfully designed bedrooms provide a restful escape with plush bedding, ample closet space, and tranquil surroundings. Stylish Bathrooms: Tastefully appointed bathrooms with luxurious fixtures, including a large walk-in shower and spa-like atmosphere, offering a retreat-like experience. Private Outdoor Space: Enjoy a spacious patio or backyard area, ideal for entertaining, dining, or unwinding under the stars. Turnkey: This property comes ready to move in Ideal Location: Nestled in a sought-after neighborhood, this property is just minutes away from top local attractions, shopping, dining, and transportation hubs, making it a prime spot for vacationers or long-term residents. Whether you're looking for a new home or a proven income-generating property, this stunning home offers both the lifestyle and investment potential you've been searching for.
Contact an agent
Home facts
- Year built:2020
- Listing ID #:1833264
- Added:364 day(s) ago
- Updated:January 08, 2026 at 02:50 PM
Rooms and interior
- Bedrooms:3
- Total bathrooms:3
- Full bathrooms:2
- Half bathrooms:1
- Living area:2,187 sq. ft.
Heating and cooling
- Cooling:One Central
- Heating:Central, Electric
Structure and exterior
- Roof:Composition
- Year built:2020
- Building area:2,187 sq. ft.
Schools
- High school:Brackenridge
- Middle school:Douglass
- Elementary school:Douglass
Finances and disclosures
- Price:$449,500
- Price per sq. ft.:$205.53
- Tax amount:$8,645 (2023)
New listings near 711 S Olive St #101
- New
 $1,159,999Active4 beds 3 baths2,948 sq. ft.
$1,159,999Active4 beds 3 baths2,948 sq. ft.11010 Nina, San Antonio, TX 78255
MLS# 1932253Listed by: NEXT SPACE REALTY - New
 $165,000Active3 beds 2 baths1,152 sq. ft.
$165,000Active3 beds 2 baths1,152 sq. ft.8655 Datapoint #506, San Antonio, TX 78229
MLS# 1932247Listed by: EXP REALTY - New
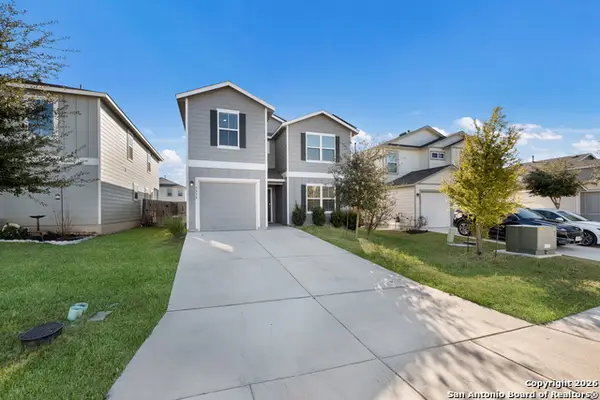 $270,000Active4 beds 7 baths2,533 sq. ft.
$270,000Active4 beds 7 baths2,533 sq. ft.9838 Cotton Grass, San Antonio, TX 78254
MLS# 1932248Listed by: LEVI RODGERS REAL ESTATE GROUP - New
 $700,000Active2.24 Acres
$700,000Active2.24 Acres9200 Marymont, San Antonio, TX 78217
MLS# 1932257Listed by: FOUND IT LLC - New
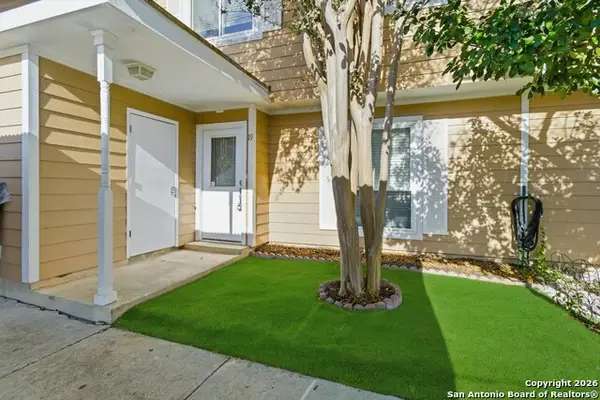 $167,500Active3 beds 3 baths1,338 sq. ft.
$167,500Active3 beds 3 baths1,338 sq. ft.7322 Oak Manor #19 #19, San Antonio, TX 78229
MLS# 1932245Listed by: KELLER WILLIAMS LEGACY - New
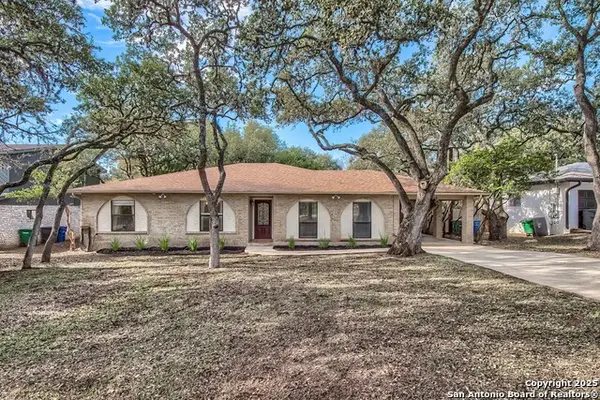 $375,000Active3 beds 2 baths2,084 sq. ft.
$375,000Active3 beds 2 baths2,084 sq. ft.1734 Mountjoy, San Antonio, TX 78232
MLS# 1931203Listed by: JB GOODWIN, REALTORS - New
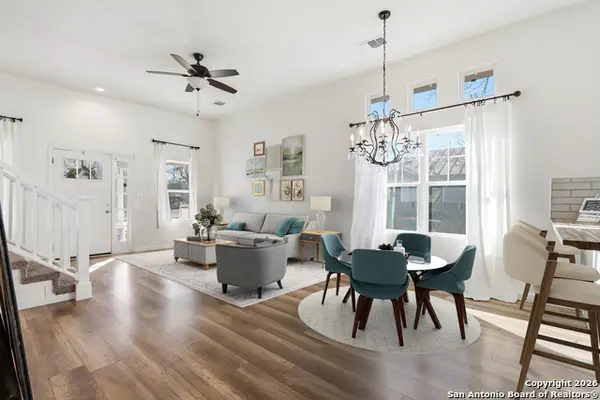 $294,900Active4 beds 3 baths2,150 sq. ft.
$294,900Active4 beds 3 baths2,150 sq. ft.611 Barrett, San Antonio, TX 78225
MLS# 1932239Listed by: REAL BROKER, LLC - Open Sat, 11am to 1pmNew
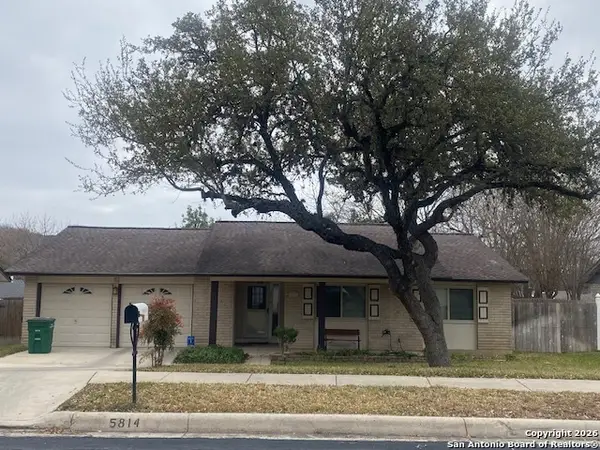 $268,000Active3 beds 2 baths1,459 sq. ft.
$268,000Active3 beds 2 baths1,459 sq. ft.5814 Echoway, San Antonio, TX 78247
MLS# 1932241Listed by: VORTEX REALTY - New
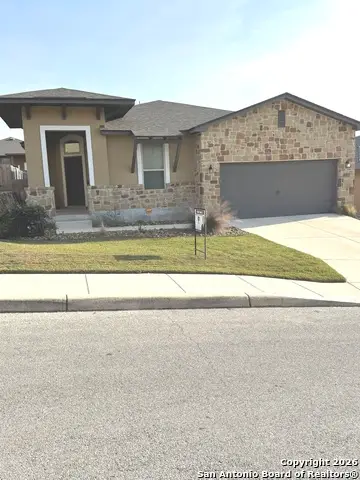 $399,900Active4 beds 2 baths2,059 sq. ft.
$399,900Active4 beds 2 baths2,059 sq. ft.1530 Eagle Gln, San Antonio, TX 78260
MLS# 1932243Listed by: PREMIER REALTY GROUP PLATINUM - New
 $410,000Active5 beds 3 baths2,574 sq. ft.
$410,000Active5 beds 3 baths2,574 sq. ft.2914 War Feather, San Antonio, TX 78238
MLS# 1932216Listed by: EXP REALTY
