7110 Shady Grove, San Antonio, TX 78227
Local realty services provided by:Better Homes and Gardens Real Estate Winans
7110 Shady Grove,San Antonio, TX 78227
$195,000Last list price
- 3 Beds
- 2 Baths
- - sq. ft.
- Single family
- Sold
Listed by: paulina lopez(210) 896-4051, paulinalizeth232@gmail.com
Office: united realty group of texas, llc.
MLS#:1914168
Source:SABOR
Sorry, we are unable to map this address
Price summary
- Price:$195,000
About this home
Charming Modern-Rustic Home - Completely Remodeled! Discover this beautifully remodeled 3-bedroom, 1.5-bathroom home with a warm modern rustic feel, offering comfort, style, and convenience. With 863 sq ft of living space on a .17-acre lot, this gem is perfect for families, first-time buyers, or anyone looking to settle into a peaceful neighborhood. Step inside to an open layout filled with natural light, a stylish kitchen island, and modern finishes throughout. The spacious backyard is ideal for relaxing, gardening, or entertaining guests. Nestled in an adorable neighborhood with calm, friendly neighbors, you'll love the unbeatable location-surrounded by elementary, middle, and high schools, making morning drop-offs a breeze. Plus, enjoy quick freeway access without the noise-close enough for convenience, yet far enough for peace and quiet. Don't miss this rare opportunity to own a move-in-ready home that perfectly blends charm, style, and practicality.
Contact an agent
Home facts
- Year built:1969
- Listing ID #:1914168
- Added:59 day(s) ago
- Updated:December 08, 2025 at 07:50 AM
Rooms and interior
- Bedrooms:3
- Total bathrooms:2
- Full bathrooms:1
- Half bathrooms:1
Heating and cooling
- Cooling:One Central
- Heating:Central, Natural Gas
Structure and exterior
- Roof:Composition
- Year built:1969
Schools
- High school:John Jay
- Middle school:A.J. BRIESEMEISTER
- Elementary school:Passmore
Utilities
- Water:Water System
Finances and disclosures
- Price:$195,000
- Tax amount:$3,088 (2024)
New listings near 7110 Shady Grove
- New
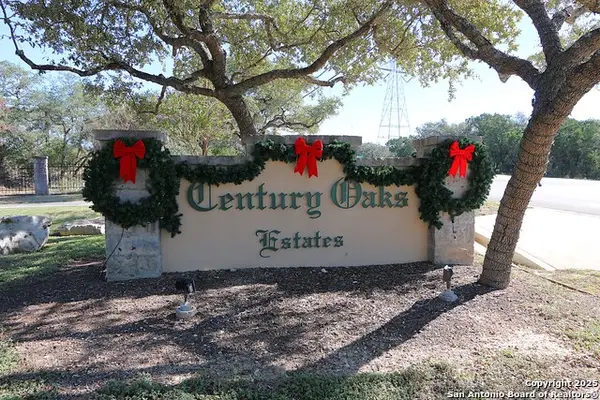 $180,000Active1 Acres
$180,000Active1 Acres22047 Angostura, San Antonio, TX 78261
MLS# 1927022Listed by: RE/MAX ALAMO REALTY - New
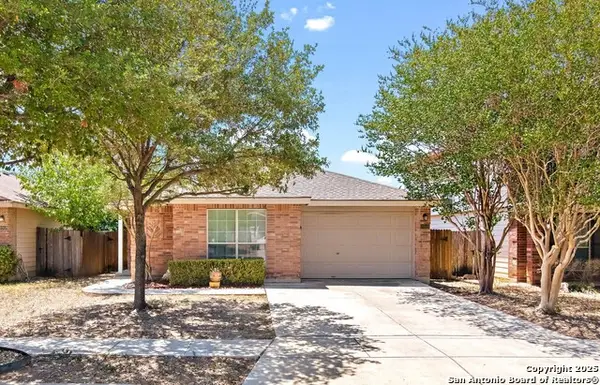 $217,222Active3 beds 2 baths1,310 sq. ft.
$217,222Active3 beds 2 baths1,310 sq. ft.9914 Sandlet Trail, San Antonio, TX 78254
MLS# 1927023Listed by: DFW METRO HOUSING - New
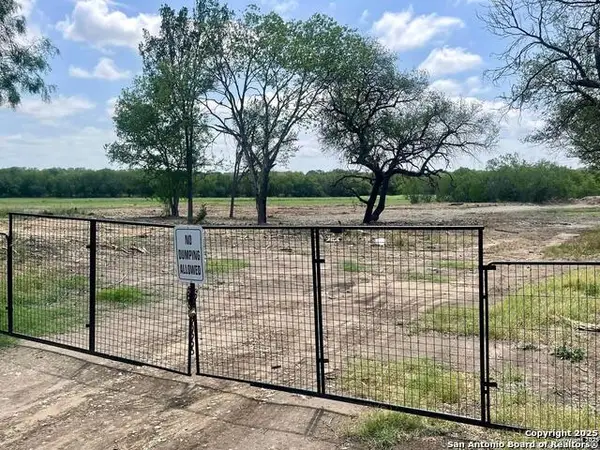 $175,000Active4 Acres
$175,000Active4 Acres117 Diamond, San Antonio, TX 78242
MLS# 1927017Listed by: SAN ANTONIO ELITE REALTY - New
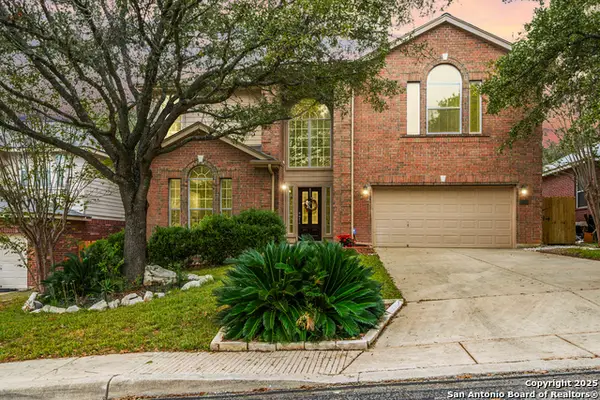 $494,990Active5 beds 3 baths3,239 sq. ft.
$494,990Active5 beds 3 baths3,239 sq. ft.22711 San Saba Blf, San Antonio, TX 78258
MLS# 1927014Listed by: KELLER WILLIAMS LEGACY - New
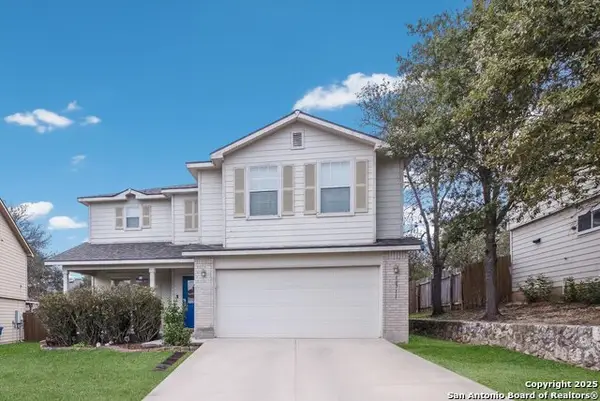 $295,000Active4 beds 3 baths1,960 sq. ft.
$295,000Active4 beds 3 baths1,960 sq. ft.10711 Rindle Ranch, San Antonio, TX 78249
MLS# 1927010Listed by: REAL BROKER, LLC - New
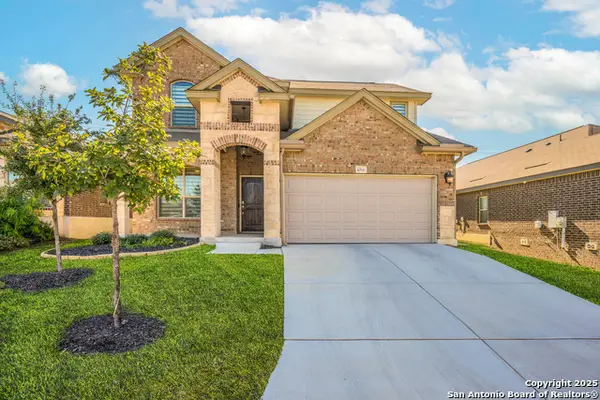 $285,000Active4 beds 3 baths2,450 sq. ft.
$285,000Active4 beds 3 baths2,450 sq. ft.6314 Katy Star, San Antonio, TX 78220
MLS# 1927001Listed by: UPRISE REAL ESTATE PARTNERS - New
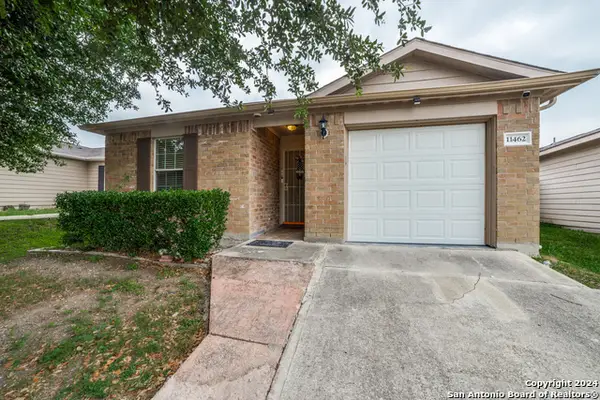 $230,000Active3 beds 2 baths1,233 sq. ft.
$230,000Active3 beds 2 baths1,233 sq. ft.11462 Country, San Antonio, TX 78252
MLS# 1927002Listed by: PRESTIGE HOMES OF TEXAS - New
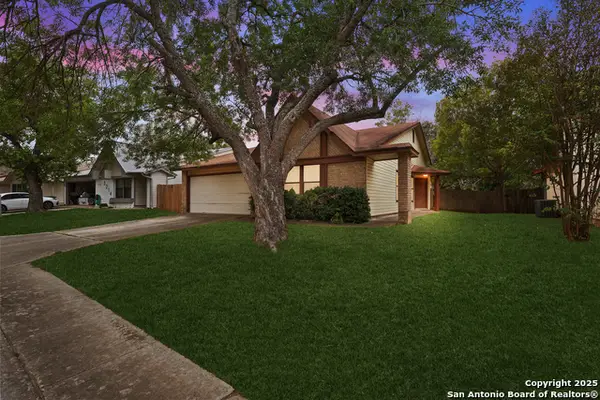 $279,000Active3 beds 2 baths2,079 sq. ft.
$279,000Active3 beds 2 baths2,079 sq. ft.3210 Le Blanc, San Antonio, TX 78247
MLS# 1926998Listed by: KELLER WILLIAMS HERITAGE - New
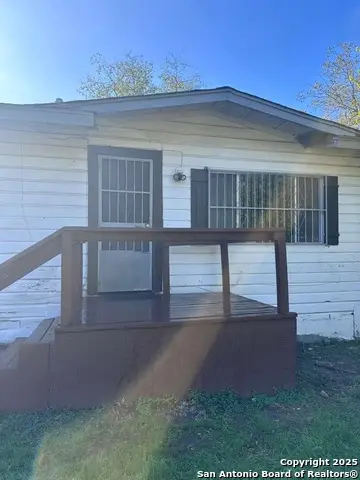 $124,999Active2 beds 1 baths792 sq. ft.
$124,999Active2 beds 1 baths792 sq. ft.5134 Hillburn, San Antonio, TX 78242
MLS# 1927000Listed by: VORTEX REALTY - New
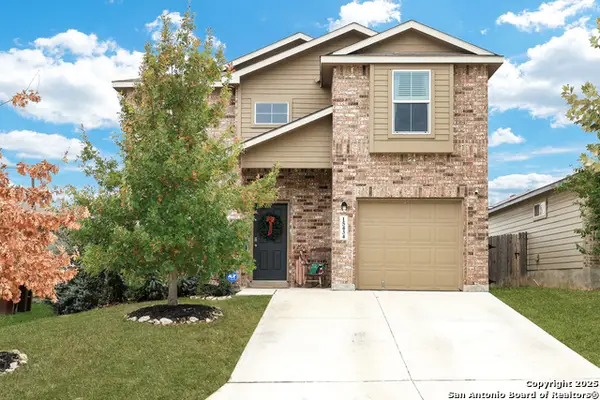 $295,000Active4 beds 3 baths2,072 sq. ft.
$295,000Active4 beds 3 baths2,072 sq. ft.15434 Shortwing, San Antonio, TX 78253
MLS# 1926997Listed by: REAL BROKER, LLC
