7126 Bluff Strand, San Antonio, TX 78257
Local realty services provided by:Better Homes and Gardens Real Estate Winans
7126 Bluff Strand,San Antonio, TX 78257
$2,795,000
- 4 Beds
- 6 Baths
- 5,157 sq. ft.
- Single family
- Pending
Listed by: joseph aguilar(210) 279-2981, Jaime@teammatchhouse.com
Office: bhhs don johnson realtors - sa
MLS#:1930860
Source:LERA
Price summary
- Price:$2,795,000
- Price per sq. ft.:$541.98
- Monthly HOA dues:$295
About this home
Meticulously designed by award-winning architect Oscar E. Flores and masterfully constructed by Magnolia Custom Homes, this Spanish architectural gem in The Bluffs Dominion is a rare expression of timeless elegance and modern luxury. Rising from a private corner lot, the residence stuns with its unique stucco facade, complemented by natural stone and metal accents. The grand entrance boats a brick-paved walkway and porch, a solid architectural cast-stone entry, 11 foot wrought-iron French doors crowned by Spanish tile roof with exposed rafter tails. The limestone and landscaping complete its commanding exterior presence. Beyond the grand entry, interiors unfold with soaring ceilings, Douglas Fir beams, white oak flooring in herringbone pattern, marble tile accents and smooth plastered walls enriched by alabaster, brass, and glass lighting. A custom bar with floating shelves, bold wall treatments, and coffered ceilings with integrated lighting throughout elevate every space with refinement. The chef's kitchen is a showpiece with reeded white oak cabinetry, a Taj Mahal quartzite island, matching stone backsplash, fluted glass cabinets, plastered vent hood, and a hidden butler's pantry with sink, counter space, and room for an additional refrigerator. Outfitted with professional-grade Thermador appliances- including a WiFi-enabled built in 48-inch refrigerator/ freezer columns, six-burner range with griddle and double gas oven, plus an additional built-in electrical wall oven, microwave, and paneled dishwasher. An apron sink, adorned with antique brass fixtures, frames a picturesque view into the living room, where a stately fire place and exquisite architectural detailing harmoniously tie the living room together. Retreat to the primary suite, a sanctuary of exposed beams, dual custom closets including secondary washer/dryer, a spa-worthy tub and high-design frame-less glass shower and custom floating vanities. Designated for seamless indoor/outdoor entertaining, the oversized sliding doors lead to a beautifully tiled sizable patio with Douglas Fir ceiling and beams, stone-clad BBQ grill, and an elegant exterior half bath. The generous square footage of the private level backyard with stone-tiered garden terraces and extensive landscaping provide and idyllic canvas for a custom swimming pool or resort-style retreat. The luxurious office features classic wall panel moldings, rich moody paint and custom lighting, plus a built-in 'secret' murphy book shelf leading to an substantially sized closet with room for a safe that adds a touch of modern sophistication. The downstairs guest suite indulges in serene views of the front courtyard, complemented by a show-stopping en-suite bathroom adorned with intricate marble mosaic tile, generous walk-in closet, and bespoke nickel fixtures that exude timeless sophistication. The second living upstairs showcase a stunning display of floor to ceiling windows and a Spanish-tiled balcony offers sweeping hilltop views. Two large upstairs bedrooms are accompanied by private walk-in closets and bathrooms, each thoughtfully finished with its own signature mix of marble, tile, and floating vanities- spaces as unique as the rooms they serve. The expansive three-car garage boats soaring ceilings, a built-in work bench and custom cabinetry, an additional storage closet, plus two electric car enabled charging outlets in total to offer maximum functionality and potential. Smart home features, Sonos sound systems, CAT-6 wiring, three HVAC units, and tankless water heaters ensure modern convenience throughout this brand new construction residence. With every detail curated to embody the romance of Spanish architecture combined with sophistication of contemporary luxury, this estate is a crown jewel within the gates of the Dominion.
Contact an agent
Home facts
- Year built:2025
- Listing ID #:1930860
- Added:145 day(s) ago
- Updated:February 23, 2026 at 03:32 PM
Rooms and interior
- Bedrooms:4
- Total bathrooms:6
- Full bathrooms:4
- Half bathrooms:2
- Living area:5,157 sq. ft.
Heating and cooling
- Cooling:Two Central, Zoned
- Heating:Central, Natural Gas
Structure and exterior
- Roof:Concrete
- Year built:2025
- Building area:5,157 sq. ft.
- Lot area:0.3 Acres
Schools
- High school:Clark
- Middle school:Rawlinson
- Elementary school:Leon Springs
Utilities
- Water:City
- Sewer:City
Finances and disclosures
- Price:$2,795,000
- Price per sq. ft.:$541.98
- Tax amount:$22,875 (2024)
New listings near 7126 Bluff Strand
- New
 $288,000Active3 beds 2 baths2,166 sq. ft.
$288,000Active3 beds 2 baths2,166 sq. ft.14218 Fairwayhill, San Antonio, TX 78217
MLS# 1943364Listed by: JB GOODWIN, REALTORS - New
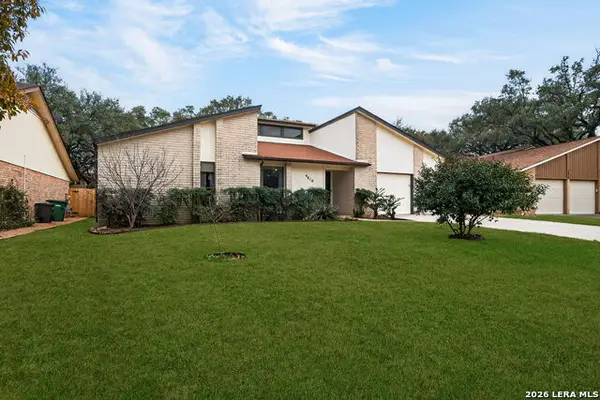 $359,900Active3 beds 4 baths2,332 sq. ft.
$359,900Active3 beds 4 baths2,332 sq. ft.4610 Green Acres Woods, San Antonio, TX 78249
MLS# 1943365Listed by: COLDWELL BANKER D'ANN HARPER - New
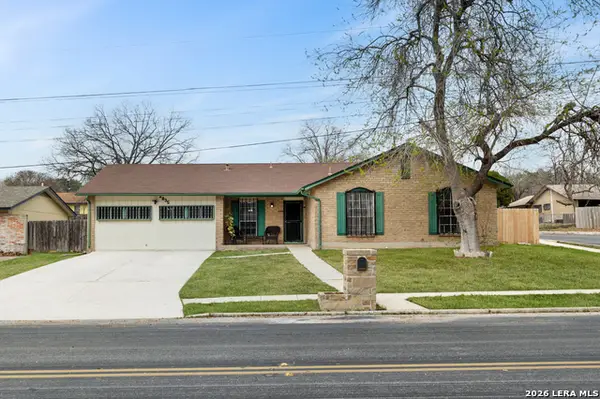 $240,000Active4 beds 2 baths1,954 sq. ft.
$240,000Active4 beds 2 baths1,954 sq. ft.2835 Hiawatha, San Antonio, TX 78210
MLS# 1943366Listed by: REAL BROKER, LLC - New
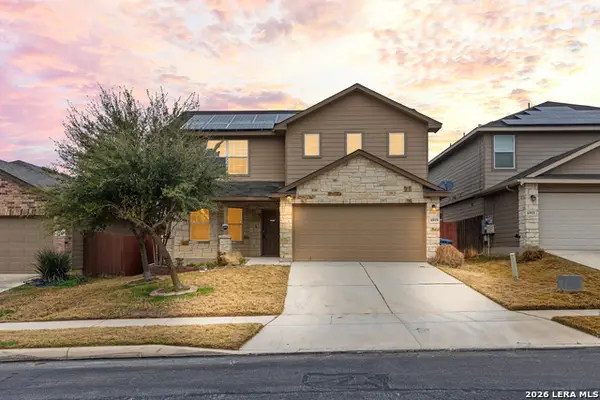 $289,900Active4 beds 3 baths2,325 sq. ft.
$289,900Active4 beds 3 baths2,325 sq. ft.6919 Quantum Loop, San Antonio, TX 78252
MLS# 1943349Listed by: LPT REALTY, LLC - New
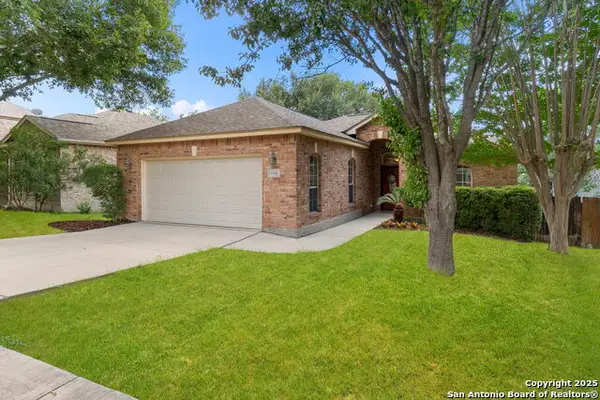 $329,000Active3 beds 2 baths1,554 sq. ft.
$329,000Active3 beds 2 baths1,554 sq. ft.14914 Turret Run, San Antonio, TX 78248
MLS# 1943350Listed by: COLDWELL BANKER D'ANN HARPER - New
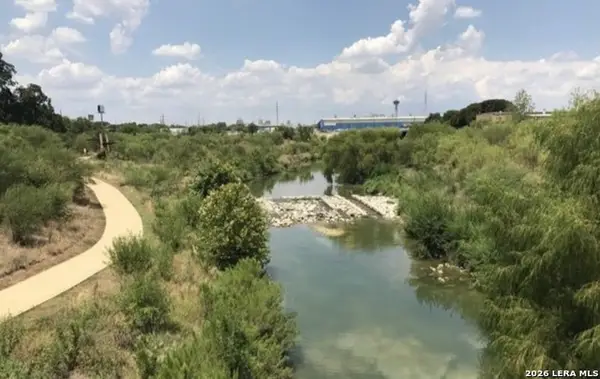 $675,000Active1.15 Acres
$675,000Active1.15 Acres103 W Mitchell, San Antonio, TX 78204
MLS# 1943352Listed by: VORTEX REALTY - New
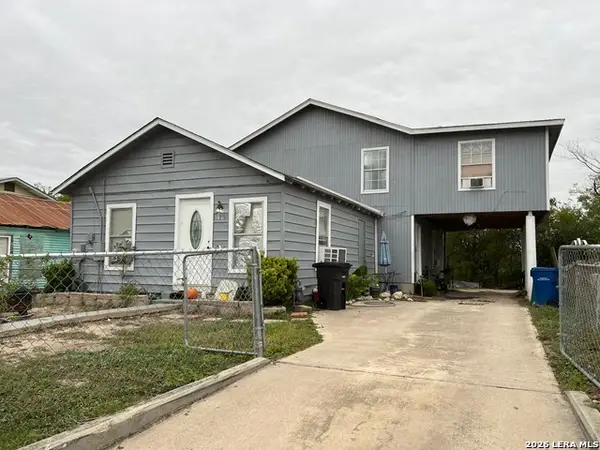 $480,000Active-- beds -- baths1,400 sq. ft.
$480,000Active-- beds -- baths1,400 sq. ft.123 W Mitchell, San Antonio, TX 78204
MLS# 1943356Listed by: VORTEX REALTY - New
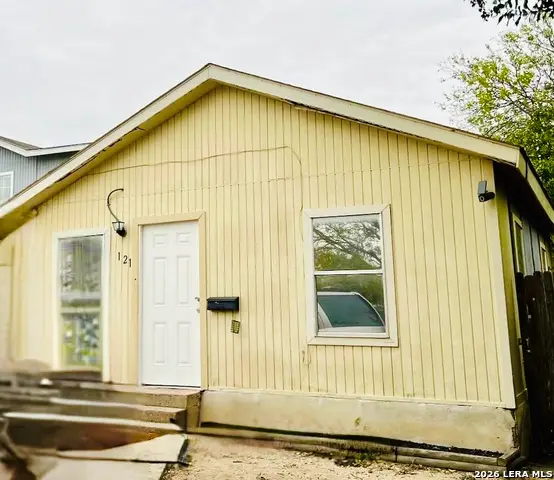 $480,000Active2 beds 1 baths528 sq. ft.
$480,000Active2 beds 1 baths528 sq. ft.121 W Mitchell, San Antonio, TX 78204
MLS# 1943357Listed by: VORTEX REALTY - New
 $390,000Active0.33 Acres
$390,000Active0.33 Acres454 Hammond, San Antonio, TX 78210
MLS# 1943347Listed by: REALTY LOGIX BROKERAGE LLC - New
 $315,000Active4 beds 3 baths2,052 sq. ft.
$315,000Active4 beds 3 baths2,052 sq. ft.12042 Silver Light, San Antonio, TX 78254
MLS# 1943343Listed by: PINNACLE REALTY ADVISORS

