7223 Washita Way, San Antonio, TX 78256
Local realty services provided by:Better Homes and Gardens Real Estate Winans
7223 Washita Way,San Antonio, TX 78256
$495,000
- 3 Beds
- 3 Baths
- 2,554 sq. ft.
- Single family
- Active
Listed by:tammy cooper(210) 240-3990, tammycooper@remax.net
Office:re/max north-san antonio
MLS#:1909795
Source:SABOR
Price summary
- Price:$495,000
- Price per sq. ft.:$193.81
- Monthly HOA dues:$22.33
About this home
Leave your daily stress at the door and come home to your personal sanctuary. This 3 bedroom 2.5 bath home boasts night sky and downtown views perched atop a ridge just west of I-10 in the heart of Crownridge and all that The Rim and La Cantera has to offer - shops, dining, golf, and clear sky views of the city skyline and fireworks of Fiesta Texas. The downstairs master bath has new as of 2021. Cozy up to a gas fireplace in a living room with brand new flooring. The two additional bedrooms are upstairs with a loft area. Sip morning coffee and watch the sunrise or grill out in the evening on an awesome EAST facing composite deck high above the canyon floor with shade in the evenings. Cool down at the association pool or play a match of tennis with friends in the private courts. Prepare meals in a kitchen that is light and bright with double ovens, 1-year new down draft cooktop, silestone counters and island. The property will come with regular sized washer and dryer in a stacked formation and a full size refrigerator plus 2 AC Units for added comfort. A true gem!!
Contact an agent
Home facts
- Year built:2006
- Listing ID #:1909795
- Added:9 day(s) ago
- Updated:October 03, 2025 at 01:40 PM
Rooms and interior
- Bedrooms:3
- Total bathrooms:3
- Full bathrooms:2
- Half bathrooms:1
- Living area:2,554 sq. ft.
Heating and cooling
- Cooling:Two Central
- Heating:Central, Natural Gas
Structure and exterior
- Roof:Composition
- Year built:2006
- Building area:2,554 sq. ft.
- Lot area:0.25 Acres
Schools
- High school:Louis D Brandeis
- Middle school:Gus Garcia
- Elementary school:Bonnie Ellison
Utilities
- Water:Water System
Finances and disclosures
- Price:$495,000
- Price per sq. ft.:$193.81
- Tax amount:$10,327 (2025)
New listings near 7223 Washita Way
- New
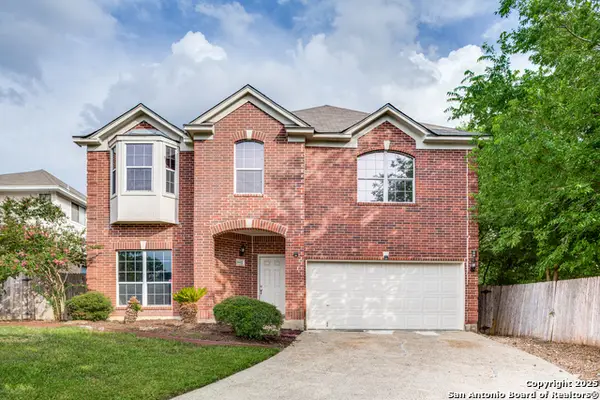 $387,799Active4 beds 3 baths2,980 sq. ft.
$387,799Active4 beds 3 baths2,980 sq. ft.9002 Maggie, San Antonio, TX 78240
MLS# 1912404Listed by: OURAY 550 LLC - New
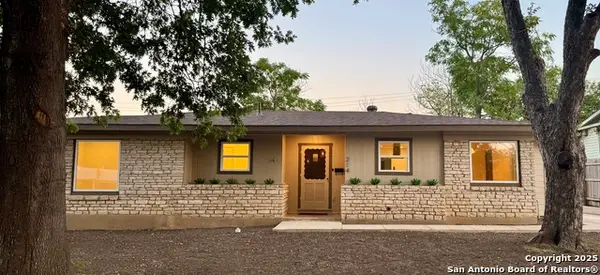 $339,000Active3 beds 2 baths1,753 sq. ft.
$339,000Active3 beds 2 baths1,753 sq. ft.214 Williamsburg, San Antonio, TX 78201
MLS# 1912407Listed by: ANCHOR REALTY - New
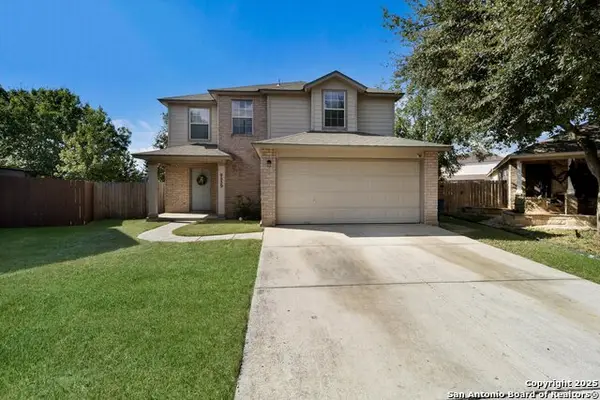 $199,000Active3 beds 3 baths1,456 sq. ft.
$199,000Active3 beds 3 baths1,456 sq. ft.9539 Old Depot, San Antonio, TX 78250
MLS# 1912409Listed by: EXP REALTY - New
 $275,000Active4 beds 3 baths1,964 sq. ft.
$275,000Active4 beds 3 baths1,964 sq. ft.127 Highview Dr, San Antonio, TX 78228
MLS# 1912401Listed by: SAN ANTONIO ELITE REALTY - New
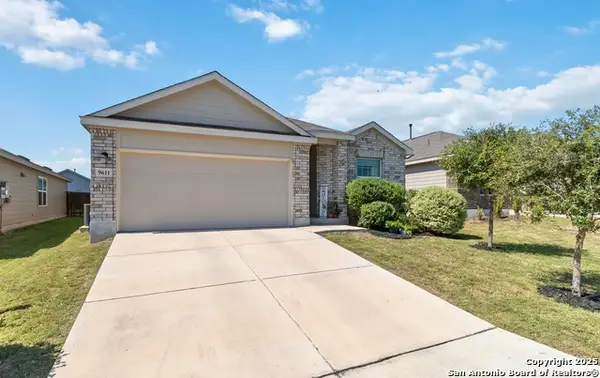 $310,000Active3 beds 2 baths1,910 sq. ft.
$310,000Active3 beds 2 baths1,910 sq. ft.9611 Morgans Mills, San Antonio, TX 78254
MLS# 1912405Listed by: JB GOODWIN, REALTORS - New
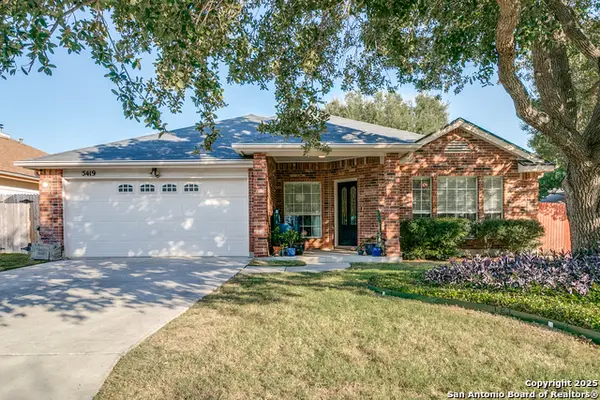 $367,000Active4 beds 2 baths2,277 sq. ft.
$367,000Active4 beds 2 baths2,277 sq. ft.5419 Stormy Dawn, San Antonio, TX 78247
MLS# 1912393Listed by: KELLER WILLIAMS HERITAGE - New
 $299,900Active3 beds 2 baths1,418 sq. ft.
$299,900Active3 beds 2 baths1,418 sq. ft.4814 Flying Hooves, San Antonio, TX 78222
MLS# 1912388Listed by: INSPIRED BROKERAGE, LLC - New
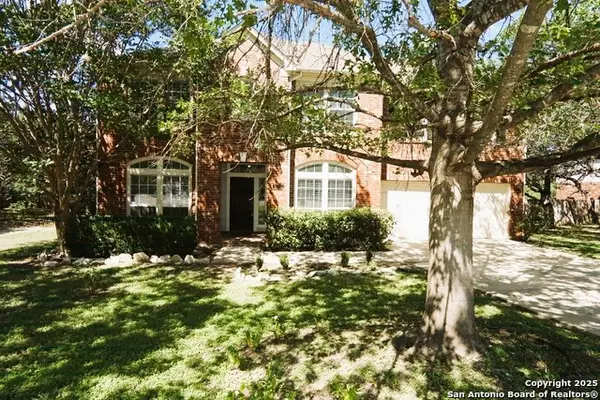 $594,400Active4 beds 3 baths3,208 sq. ft.
$594,400Active4 beds 3 baths3,208 sq. ft.1111 Glade Crossing, San Antonio, TX 78258
MLS# 1912392Listed by: DFW METRO HOUSING - New
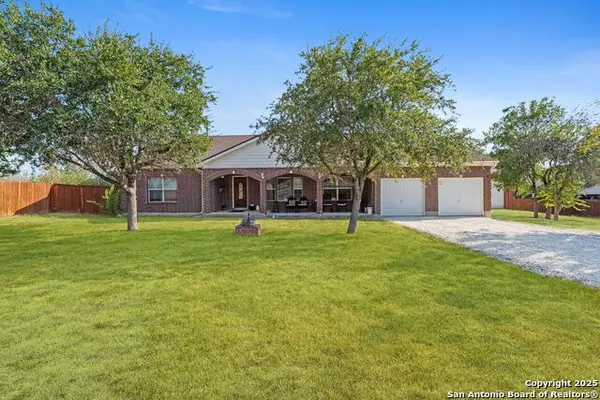 $590,000Active3 beds 3 baths2,984 sq. ft.
$590,000Active3 beds 3 baths2,984 sq. ft.12006 Bobbi Way, San Antonio, TX 78245
MLS# 1912372Listed by: COLDWELL BANKER D'ANN HARPER - Open Sat, 12 to 2pmNew
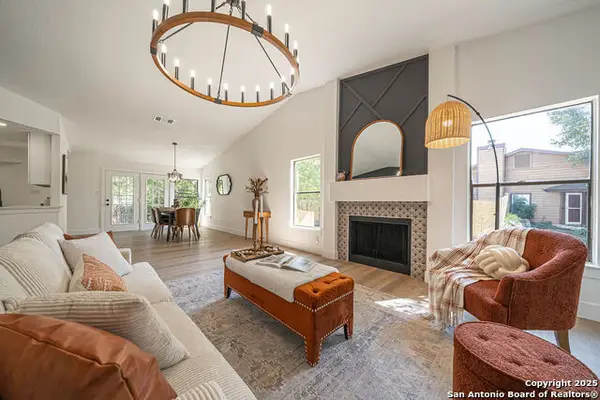 $284,999Active4 beds 3 baths2,579 sq. ft.
$284,999Active4 beds 3 baths2,579 sq. ft.7102 Elk, San Antonio, TX 78244
MLS# 1912376Listed by: DILLINGHAM & TOONE REAL ESTATE
