7239 Summer Way, San Antonio, TX 78240
Local realty services provided by:Better Homes and Gardens Real Estate Winans
7239 Summer Way,San Antonio, TX 78240
$298,500
- 3 Beds
- 3 Baths
- 1,625 sq. ft.
- Single family
- Active
Listed by:maykin hart(210) 872-4410, PropertiesbyMaykin@yahoo.com
Office:properties by maykin, inc.
MLS#:1872888
Source:SABOR
Price summary
- Price:$298,500
- Price per sq. ft.:$183.69
- Monthly HOA dues:$52.67
About this home
Major price adjustment, Bring all offers! Just installed new HVAC Coils and Condenser. This 3 bedroom 2.5 bath was the previous model home for Summerwood. The highly sought after gated medical center community is always a top pick among medical professionals for the convenience to get to work. Tucked off Babcock, you will feel like you escaped the hustle and bustle and find your own sanctuary. The open floor plan features a beautiful kitchen with an island, Tresca solid countertops, stainless steel appliances and refrigerator conveys. Washer and Dryer remain as well! The house has beautiful engineered wood floors throughout the downstairs, as well as crown molding and arched hallways. All bedrooms are upstairs and have carpet. Home was wired for built in surround sound throughout. You will have plenty of extra living space with the oversized entrance. Sit back and relax while you enjoy the privacy and peace on your oversized deck in the back yard with minimal yard maintenance. Situated on the greenbelt, this is the prime location in the neighborhood. They made it the model home for a reason! Walking distance to the playground as well. Convenient to USAA, UTHSCSA, The Hospital District, UTSA, and more. Don't miss this rare opportunity.
Contact an agent
Home facts
- Year built:2012
- Listing ID #:1872888
- Added:119 day(s) ago
- Updated:October 03, 2025 at 01:40 PM
Rooms and interior
- Bedrooms:3
- Total bathrooms:3
- Full bathrooms:2
- Half bathrooms:1
- Living area:1,625 sq. ft.
Heating and cooling
- Cooling:One Central
- Heating:1 Unit, Central, Electric
Structure and exterior
- Roof:Composition
- Year built:2012
- Building area:1,625 sq. ft.
- Lot area:0.08 Acres
Schools
- High school:Marshall
- Middle school:Neff Pat
- Elementary school:Oak Hills Terrace
Utilities
- Water:Water System
- Sewer:Sewer System
Finances and disclosures
- Price:$298,500
- Price per sq. ft.:$183.69
- Tax amount:$6,297 (2024)
New listings near 7239 Summer Way
- New
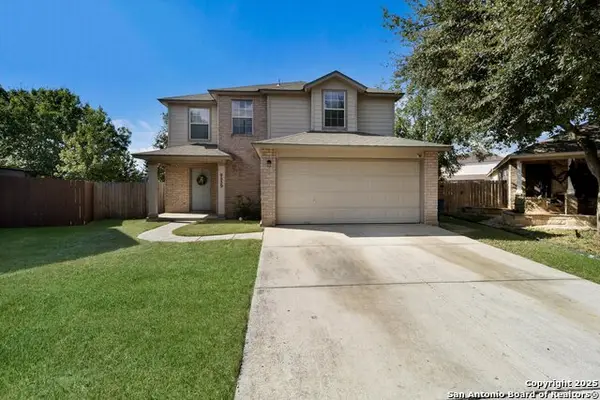 $199,000Active3 beds 3 baths1,456 sq. ft.
$199,000Active3 beds 3 baths1,456 sq. ft.9539 Old Depot, San Antonio, TX 78250
MLS# 1912409Listed by: EXP REALTY - New
 $275,000Active4 beds 3 baths1,964 sq. ft.
$275,000Active4 beds 3 baths1,964 sq. ft.127 Highview Dr, San Antonio, TX 78228
MLS# 1912401Listed by: SAN ANTONIO ELITE REALTY - New
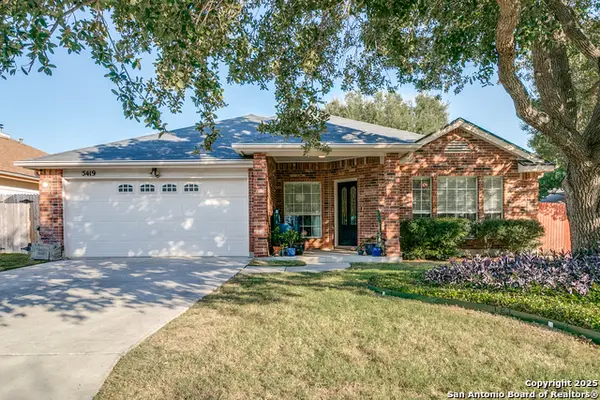 $367,000Active4 beds 2 baths2,277 sq. ft.
$367,000Active4 beds 2 baths2,277 sq. ft.5419 Stormy Dawn, San Antonio, TX 78247
MLS# 1912393Listed by: KELLER WILLIAMS HERITAGE - New
 $299,900Active3 beds 2 baths1,418 sq. ft.
$299,900Active3 beds 2 baths1,418 sq. ft.4814 Flying Hooves, San Antonio, TX 78222
MLS# 1912388Listed by: INSPIRED BROKERAGE, LLC - New
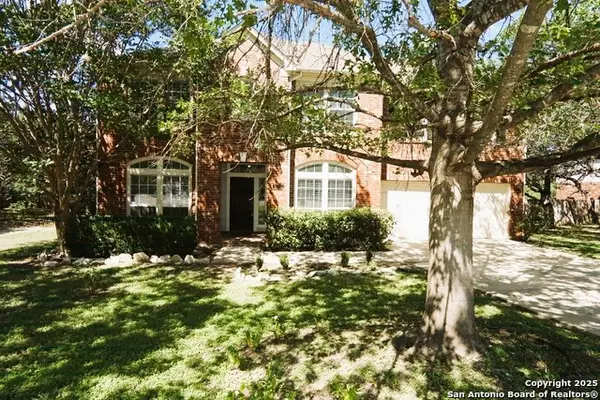 $594,400Active4 beds 3 baths3,208 sq. ft.
$594,400Active4 beds 3 baths3,208 sq. ft.1111 Glade Crossing, San Antonio, TX 78258
MLS# 1912392Listed by: DFW METRO HOUSING - New
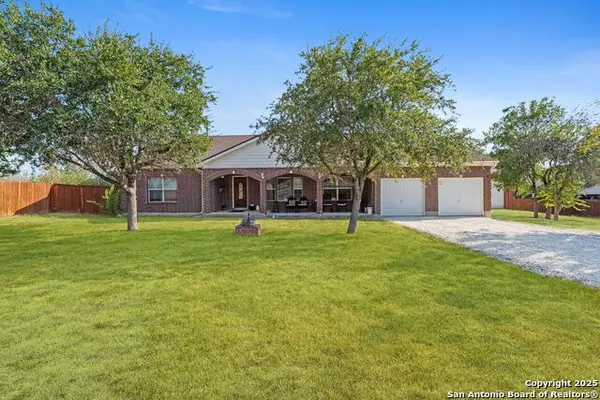 $590,000Active3 beds 3 baths2,984 sq. ft.
$590,000Active3 beds 3 baths2,984 sq. ft.12006 Bobbi Way, San Antonio, TX 78245
MLS# 1912372Listed by: COLDWELL BANKER D'ANN HARPER - Open Sat, 12 to 2pmNew
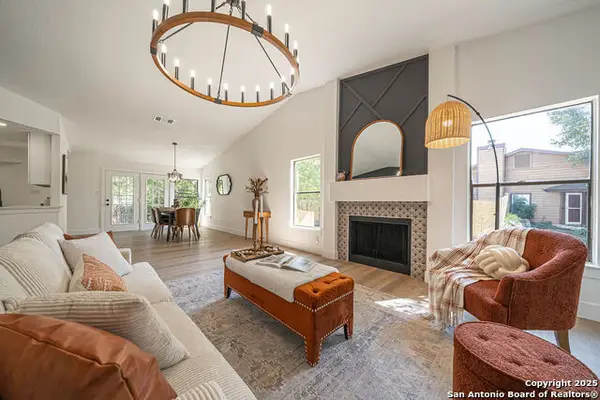 $284,999Active4 beds 3 baths2,579 sq. ft.
$284,999Active4 beds 3 baths2,579 sq. ft.7102 Elk, San Antonio, TX 78244
MLS# 1912376Listed by: DILLINGHAM & TOONE REAL ESTATE - New
 $230,000Active3 beds 2 baths1,510 sq. ft.
$230,000Active3 beds 2 baths1,510 sq. ft.12007 Silver Heights, San Antonio, TX 78254
MLS# 1912378Listed by: BHHS DON JOHNSON REALTORS -SPR - New
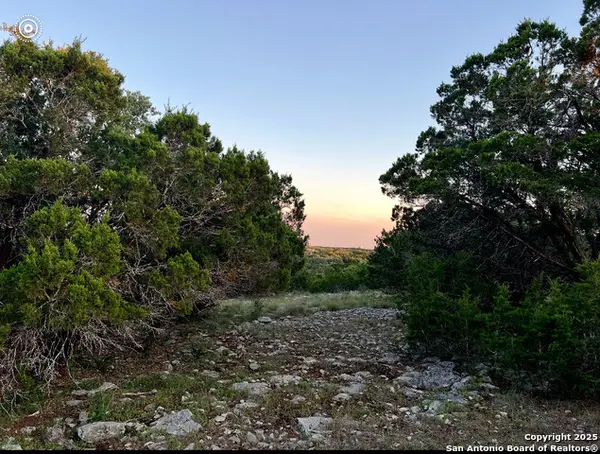 $365,000Active5.01 Acres
$365,000Active5.01 Acres3938 Running Spgs, San Antonio, TX 78261
MLS# 1912369Listed by: RESI REALTY, LLC - New
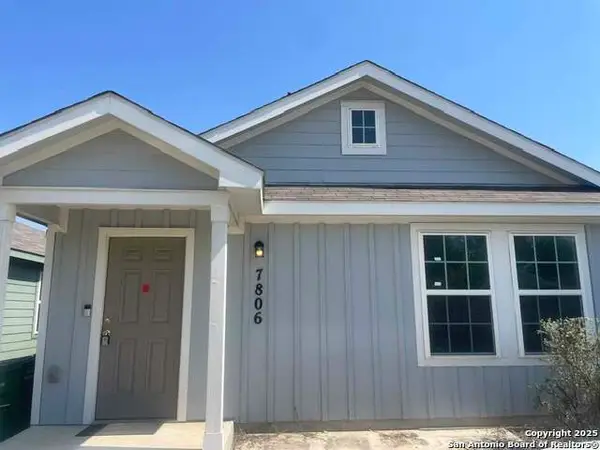 $180,000Active3 beds 2 baths1,225 sq. ft.
$180,000Active3 beds 2 baths1,225 sq. ft.7806 Nopalitos Cove, San Antonio, TX 78239
MLS# 1912371Listed by: 3SIXTY REAL ESTATE GROUP
