725 E Woodlawn Avenue, San Antonio, TX 78212
Local realty services provided by:Better Homes and Gardens Real Estate Winans
Listed by: carol jinkins(210) 501-2910, carol.jinkins@kupersir.com
Office: kuper sotheby's int'l realty
MLS#:1919958
Source:SABOR
Price summary
- Price:$1,200,000
- Price per sq. ft.:$484.07
About this home
A truly unique River Road residence where every detail has been lovingly curated. The current homeowners have elevated this home into an architectural gem-preserving its original character while introducing thoughtful, high-quality updates that bring ease and contemporary comfort to everyday living. The kitchen is worthy of any gourmet chef or design magazine-featuring top-of-the-line appliances, beautifully crafted cabinetry, and a generous walk-in pantry. The dining room offers a warm, intimate atmosphere that glows in the evening light, creating the perfect setting for memorable dinners with friends. The primary suite is conveniently located on the first floor, though the second floor also offers a flexible space that can serve as an alternate primary retreat. Outside, the screened porch and professionally designed gardens by a landscape architect, using drought-tolerant plants, create a lush, private sanctuary surrounding a full, beautifully finished casita-ideal for guests, creative work, or quiet afternoons. This is a home that offers style and soul.
Contact an agent
Home facts
- Year built:1920
- Listing ID #:1919958
- Added:43 day(s) ago
- Updated:January 08, 2026 at 02:50 PM
Rooms and interior
- Bedrooms:3
- Total bathrooms:3
- Full bathrooms:2
- Half bathrooms:1
- Living area:2,479 sq. ft.
Heating and cooling
- Cooling:Three+ Central
- Heating:Electric, Heat Pump
Structure and exterior
- Roof:Composition, Metal
- Year built:1920
- Building area:2,479 sq. ft.
- Lot area:0.16 Acres
Schools
- High school:Edison
- Middle school:Hawthorne Academy
- Elementary school:Hawthorne
Utilities
- Water:City
- Sewer:City
Finances and disclosures
- Price:$1,200,000
- Price per sq. ft.:$484.07
- Tax amount:$21,073 (2025)
New listings near 725 E Woodlawn Avenue
- New
 $1,159,999Active4 beds 3 baths2,948 sq. ft.
$1,159,999Active4 beds 3 baths2,948 sq. ft.11010 Nina, San Antonio, TX 78255
MLS# 1932253Listed by: NEXT SPACE REALTY - New
 $165,000Active3 beds 2 baths1,152 sq. ft.
$165,000Active3 beds 2 baths1,152 sq. ft.8655 Datapoint #506, San Antonio, TX 78229
MLS# 1932247Listed by: EXP REALTY - New
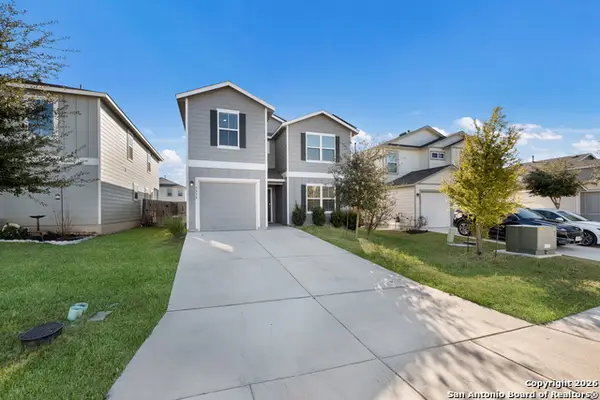 $270,000Active4 beds 7 baths2,533 sq. ft.
$270,000Active4 beds 7 baths2,533 sq. ft.9838 Cotton Grass, San Antonio, TX 78254
MLS# 1932248Listed by: LEVI RODGERS REAL ESTATE GROUP - New
 $700,000Active2.24 Acres
$700,000Active2.24 Acres9200 Marymont, San Antonio, TX 78217
MLS# 1932257Listed by: FOUND IT LLC - New
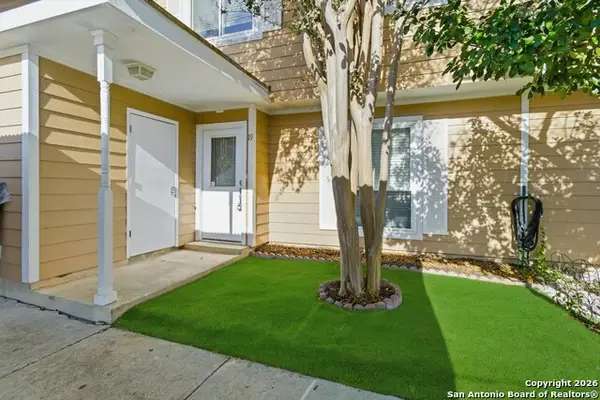 $167,500Active3 beds 3 baths1,338 sq. ft.
$167,500Active3 beds 3 baths1,338 sq. ft.7322 Oak Manor #19 #19, San Antonio, TX 78229
MLS# 1932245Listed by: KELLER WILLIAMS LEGACY - New
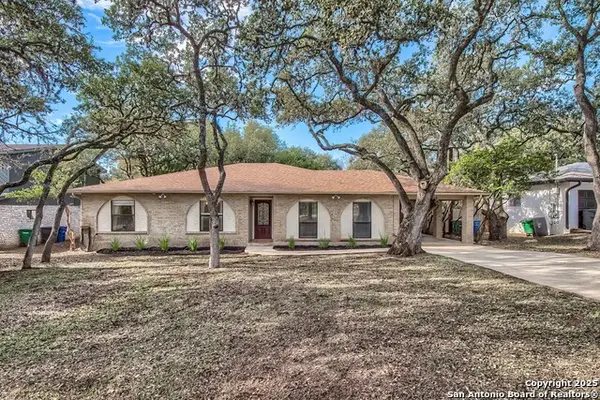 $375,000Active3 beds 2 baths2,084 sq. ft.
$375,000Active3 beds 2 baths2,084 sq. ft.1734 Mountjoy, San Antonio, TX 78232
MLS# 1931203Listed by: JB GOODWIN, REALTORS - New
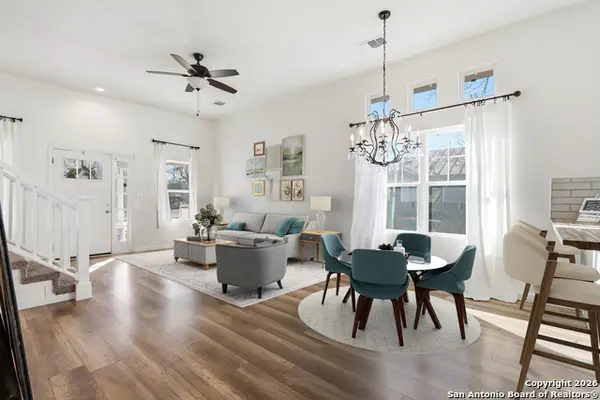 $294,900Active4 beds 3 baths2,150 sq. ft.
$294,900Active4 beds 3 baths2,150 sq. ft.611 Barrett, San Antonio, TX 78225
MLS# 1932239Listed by: REAL BROKER, LLC - Open Sat, 11am to 1pmNew
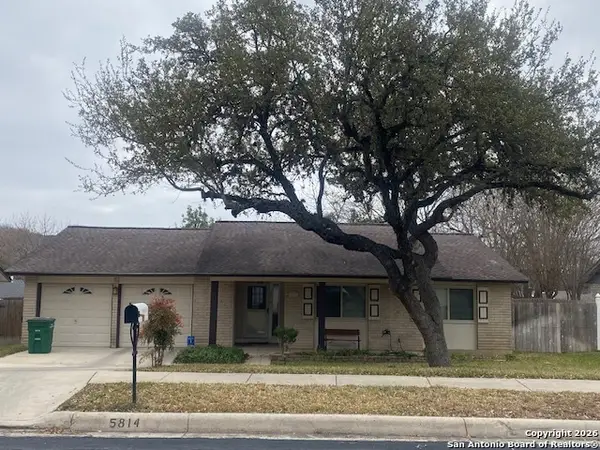 $268,000Active3 beds 2 baths1,459 sq. ft.
$268,000Active3 beds 2 baths1,459 sq. ft.5814 Echoway, San Antonio, TX 78247
MLS# 1932241Listed by: VORTEX REALTY - New
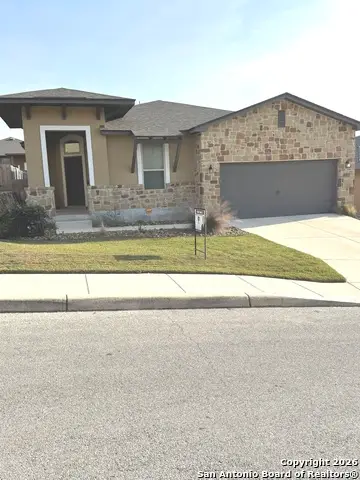 $399,900Active4 beds 2 baths2,059 sq. ft.
$399,900Active4 beds 2 baths2,059 sq. ft.1530 Eagle Gln, San Antonio, TX 78260
MLS# 1932243Listed by: PREMIER REALTY GROUP PLATINUM - New
 $410,000Active5 beds 3 baths2,574 sq. ft.
$410,000Active5 beds 3 baths2,574 sq. ft.2914 War Feather, San Antonio, TX 78238
MLS# 1932216Listed by: EXP REALTY
