728 Rittiman Rd, San Antonio, TX 78209
Local realty services provided by:Better Homes and Gardens Real Estate Winans
728 Rittiman Rd,San Antonio, TX 78209
$365,000
- 3 Beds
- 2 Baths
- 1,838 sq. ft.
- Single family
- Active
Listed by: robert elder(210) 260-0682, Relder@phyllisbrowning.com
Office: phyllis browning company
MLS#:1918824
Source:LERA
Price summary
- Price:$365,000
- Price per sq. ft.:$198.59
About this home
Welcome to this stunning single-level, three-bedroom, two-bath home in the highly sought-after Terrell Hills community. Taken down to the studs and completely reimagined, this residence blends modern comfort with timeless appeal. The open-concept layout is filled with natural light, showcasing beautifully refinished hardwood floors, a fully equipped kitchen with all new appliances-including a side-by-side refrigerator, thoughtfully selected finishes throughout, while all-new custom five-panel doors add a touch of sophistication to every room. Every major system has been updated, including new plumbing, electrical, ductwork, and a new roof, with the foundation repaired and backed by a 10-year warranty. The exterior spaces are just as inviting. A cozy, shady back patio offers the perfect place to unwind or entertain, while the modern tiled front porch features a custom metal design that creates an entry to be proud of. A two-car carport provides convenience, and the home's central location puts you just minutes from Downtown San Antonio, The Pearl, Fort Sam Houston, Randolph AFB, and the San Antonio International Airport. This home delivers the best of city living with the tranquility of a quiet neighborhood.
Contact an agent
Home facts
- Year built:1951
- Listing ID #:1918824
- Added:108 day(s) ago
- Updated:February 14, 2026 at 11:44 AM
Rooms and interior
- Bedrooms:3
- Total bathrooms:2
- Full bathrooms:2
- Living area:1,838 sq. ft.
Heating and cooling
- Cooling:One Central
- Heating:Central, Natural Gas
Structure and exterior
- Roof:Composition
- Year built:1951
- Building area:1,838 sq. ft.
- Lot area:0.28 Acres
Schools
- High school:Macarthur
- Middle school:Garner
- Elementary school:Wilshire
Utilities
- Water:Water System
- Sewer:Sewer System
Finances and disclosures
- Price:$365,000
- Price per sq. ft.:$198.59
- Tax amount:$8,127 (2025)
New listings near 728 Rittiman Rd
- New
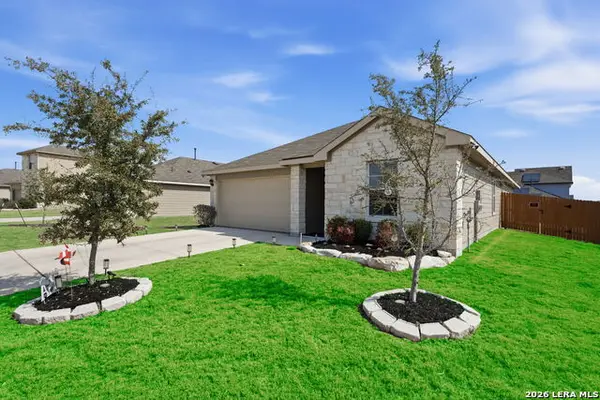 $399,000Active4 beds 2 baths1,776 sq. ft.
$399,000Active4 beds 2 baths1,776 sq. ft.21258 Watercourse, San Antonio, TX 78266
MLS# 1941468Listed by: HAYDEN INVESTMENTS, LLC - New
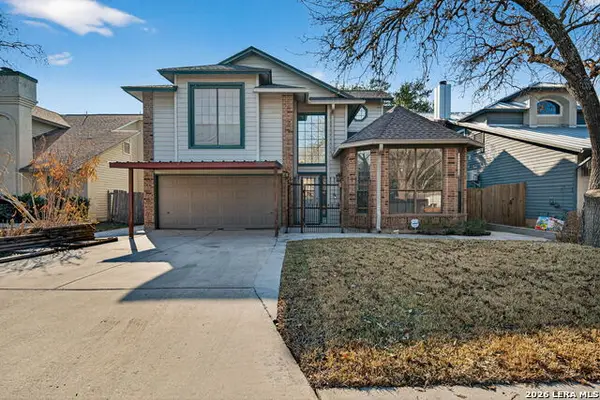 $340,000Active4 beds 3 baths2,345 sq. ft.
$340,000Active4 beds 3 baths2,345 sq. ft.3311 Green Spg Dr, San Antonio, TX 78247
MLS# 1941470Listed by: KELLER WILLIAMS HERITAGE - New
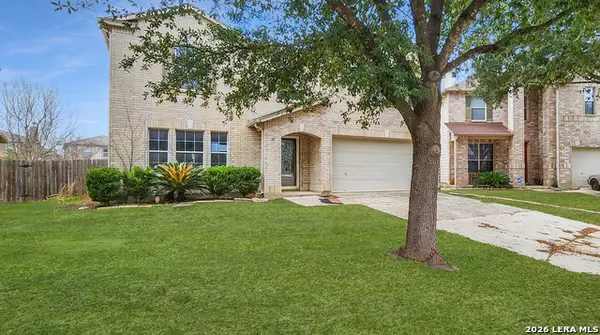 $251,350Active4 beds 3 baths3,288 sq. ft.
$251,350Active4 beds 3 baths3,288 sq. ft.7927 Colonia, San Antonio, TX 78254
MLS# 1941472Listed by: RADIANT REALTY - New
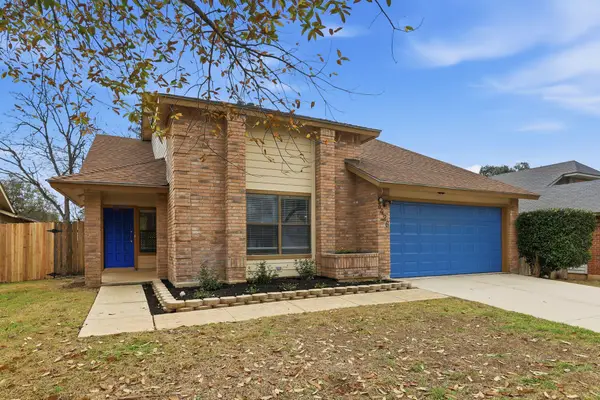 $324,500Active3 beds 2 baths1,899 sq. ft.
$324,500Active3 beds 2 baths1,899 sq. ft.3426 Serene Grove Grv, San Antonio, TX 78247
MLS# 5390838Listed by: SKY REALTY - New
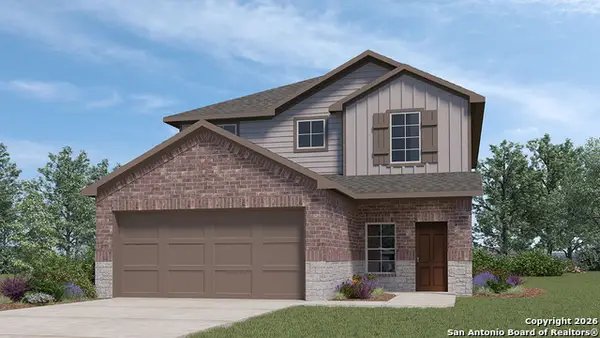 $404,095Active4 beds 3 baths2,473 sq. ft.
$404,095Active4 beds 3 baths2,473 sq. ft.5039 Blind Shot, San Antonio, TX 78261
MLS# 1941445Listed by: KELLER WILLIAMS HERITAGE - New
 $239,000Active3 beds 2 baths1,310 sq. ft.
$239,000Active3 beds 2 baths1,310 sq. ft.10022 Cactus, San Antonio, TX 78254
MLS# 1941450Listed by: NB ELITE REALTY - New
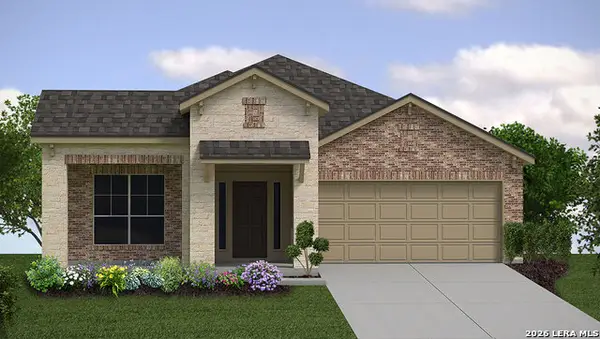 $445,460Active3 beds 2 baths2,050 sq. ft.
$445,460Active3 beds 2 baths2,050 sq. ft.20805 Stonework Spur, San Antonio, TX 78266
MLS# 1941452Listed by: KELLER WILLIAMS HERITAGE - New
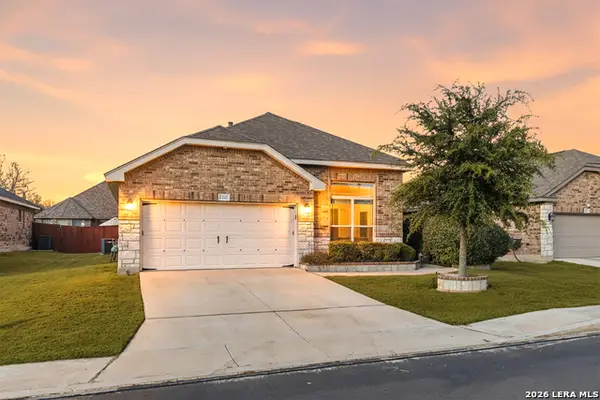 $399,999Active3 beds 3 baths2,299 sq. ft.
$399,999Active3 beds 3 baths2,299 sq. ft.14713 Calamity, San Antonio, TX 78254
MLS# 1941453Listed by: REAL BROKER, LLC - New
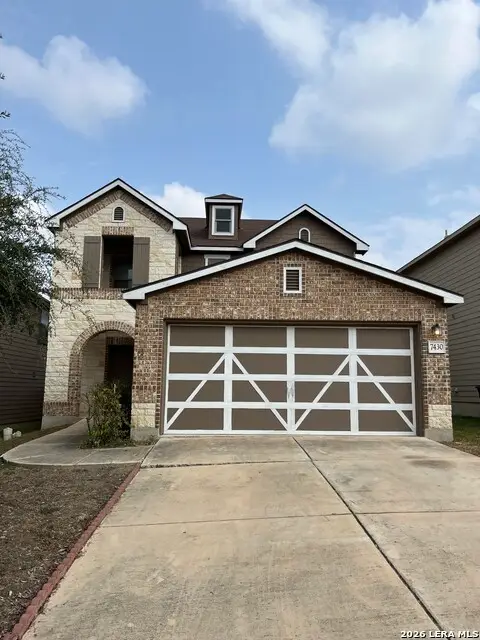 $265,000Active4 beds 3 baths2,490 sq. ft.
$265,000Active4 beds 3 baths2,490 sq. ft.7430 Primrose Post, San Antonio, TX 78218
MLS# 1941455Listed by: JB GOODWIN, REALTORS - New
 $134,500Active1 beds 1 baths611 sq. ft.
$134,500Active1 beds 1 baths611 sq. ft.11311 Sir Winston #111, San Antonio, TX 78216
MLS# 1941456Listed by: KELLER WILLIAMS HERITAGE

