730 E Josephine St, San Antonio, TX 78208
Local realty services provided by:Better Homes and Gardens Real Estate Winans
Listed by:thomas lumley(512) 426-7704, tlumleyjr@me.com
Office:phyllis browning company
MLS#:1907404
Source:SABOR
Price summary
- Price:$785,000
- Price per sq. ft.:$411.21
- Monthly HOA dues:$33.33
About this home
Experience elevated urban living at 730 E Josephine Street, a modern 3 bedroom, 2.5 bath single family residence making its debut on the market since being built. Ideally located just minutes from The Pearl, St. Mary's strip, downtown San Antonio and Alamo Heights, this home combines convenience with contemporary design. Thoughtfully crafted floorplan offers all interior living space across just two levels, maximizing flow and function. Each room is enhanced with stylish finishes and designer touches throughout. What truly sets this property apart is its exceptional outdoor lifestyle. Three distinct levels of private entertaining space provide endless opportunities for al fresco dining, gatherings with friends, or simply unwinding under the Texas sky. From intimate courtyards to open balconies, every corner invites you to enjoy the outdoors in comfort and privacy. Additional highlights include a secured 2 car garage, a sleek modern kitchen, and a layout designed for both everyday living and weekend entertaining. With unmatched access to San Antonio's top restaurants, nightlife, art galleries, and the River Walk, this residence delivers luxury, lifestyle and location in one of the city's most vibrant neighborhoods
Contact an agent
Home facts
- Year built:2018
- Listing ID #:1907404
- Added:1 day(s) ago
- Updated:September 21, 2025 at 12:26 AM
Rooms and interior
- Bedrooms:3
- Total bathrooms:3
- Full bathrooms:2
- Half bathrooms:1
- Living area:1,909 sq. ft.
Heating and cooling
- Cooling:One Central
- Heating:Central, Electric
Structure and exterior
- Roof:Metal
- Year built:2018
- Building area:1,909 sq. ft.
- Lot area:0.07 Acres
Schools
- High school:Edison
- Middle school:Hawthorne Academy
- Elementary school:Hawthorne
Utilities
- Water:City
- Sewer:City
Finances and disclosures
- Price:$785,000
- Price per sq. ft.:$411.21
- Tax amount:$13,141 (2025)
New listings near 730 E Josephine St
- New
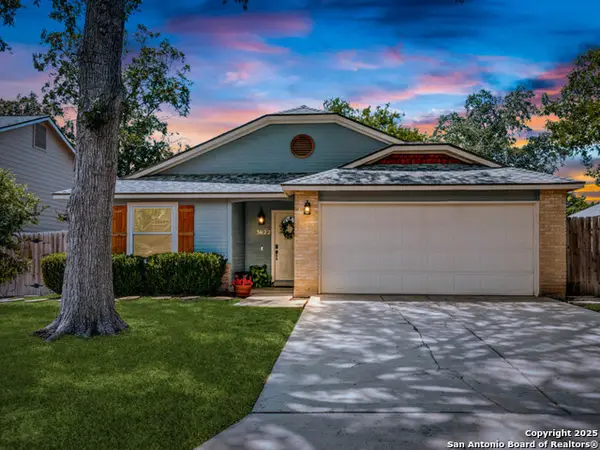 $259,900Active3 beds 2 baths1,207 sq. ft.
$259,900Active3 beds 2 baths1,207 sq. ft.3622 Ridge Cluster St, San Antonio, TX 78247
MLS# 1909344Listed by: WHITE ROCK REALTY - New
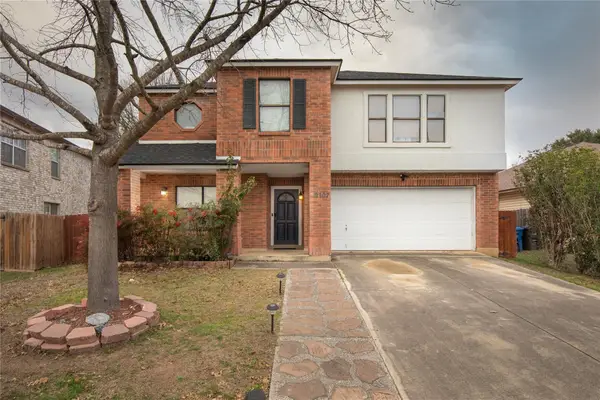 $399,000Active4 beds 3 baths2,689 sq. ft.
$399,000Active4 beds 3 baths2,689 sq. ft.9107 Victory Pass Dr, San Antonio, TX 78240
MLS# 1494698Listed by: SPROUT REALTY - New
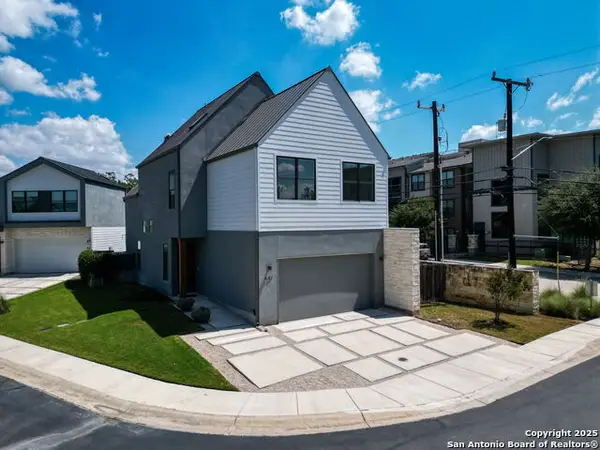 $569,000Active3 beds 3 baths2,068 sq. ft.
$569,000Active3 beds 3 baths2,068 sq. ft.647 Simple Way, San Antonio, TX 78209
MLS# 1909338Listed by: PHYLLIS BROWNING COMPANY - New
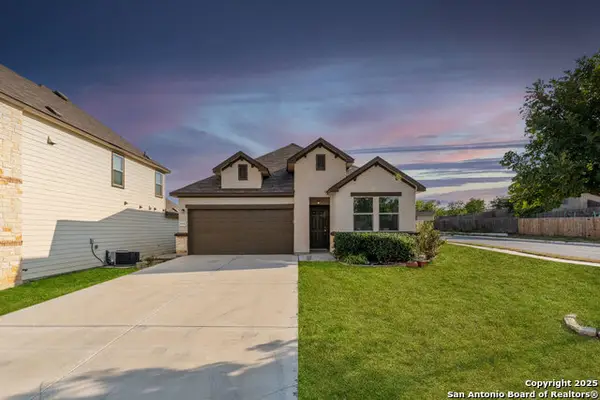 $249,900Active3 beds 2 baths1,411 sq. ft.
$249,900Active3 beds 2 baths1,411 sq. ft.6630 Freedom Ridge, San Antonio, TX 78242
MLS# 1909330Listed by: KELLER WILLIAMS HERITAGE - New
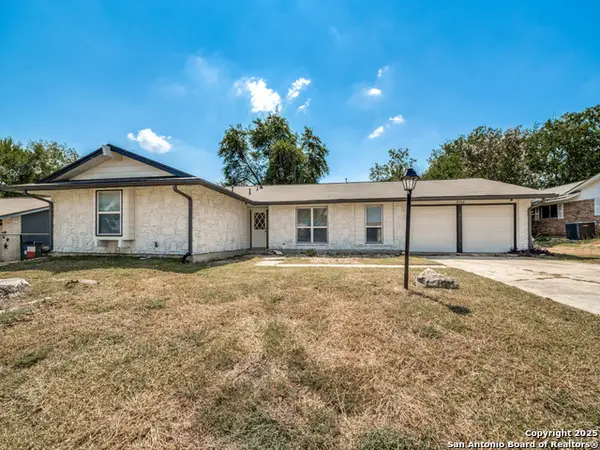 $265,000Active4 beds 2 baths1,822 sq. ft.
$265,000Active4 beds 2 baths1,822 sq. ft.9714 Five Forks, San Antonio, TX 78245
MLS# 1909334Listed by: LIFESTYLES REALTY CENTRAL TEXAS INC - New
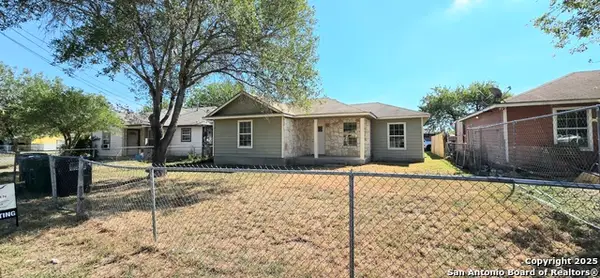 $183,900Active4 beds 2 baths1,325 sq. ft.
$183,900Active4 beds 2 baths1,325 sq. ft.606 Nw 36th St., San Antonio, TX 78237
MLS# 1909335Listed by: LONGHORN REALTY - New
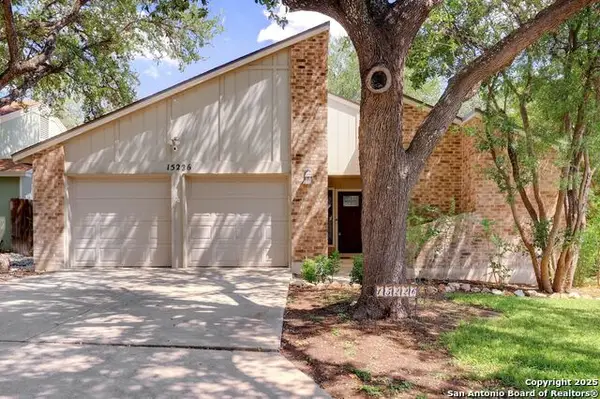 $325,000Active3 beds 2 baths1,697 sq. ft.
$325,000Active3 beds 2 baths1,697 sq. ft.15226 Moss Way, San Antonio, TX 78232
MLS# 1909325Listed by: PREMIER REALTY GROUP - New
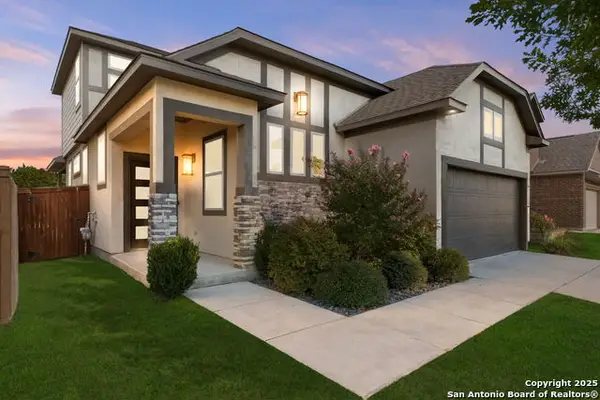 $374,900Active4 beds 3 baths2,472 sq. ft.
$374,900Active4 beds 3 baths2,472 sq. ft.8703 Hedford Flats, San Antonio, TX 78254
MLS# 1909326Listed by: TRINIDAD REALTY PARTNERS, INC - New
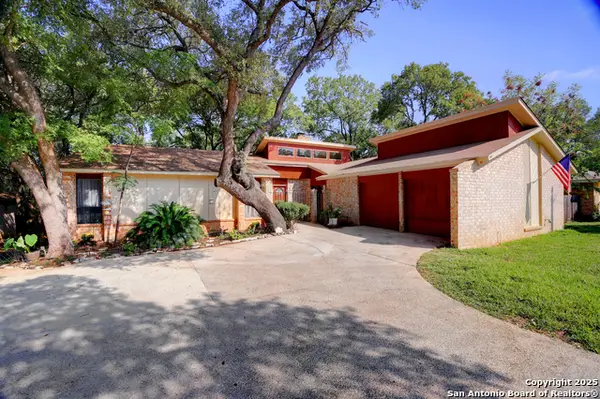 $400,000Active4 beds 2 baths2,009 sq. ft.
$400,000Active4 beds 2 baths2,009 sq. ft.15335 Henderson, San Antonio, TX 78232
MLS# 1909328Listed by: KELLER WILLIAMS HERITAGE
