7323 Snowden Rd #3308, San Antonio, TX 78240
Local realty services provided by:Better Homes and Gardens Real Estate Winans
7323 Snowden Rd #3308,San Antonio, TX 78240
$199,999
- 3 Beds
- 3 Baths
- 1,345 sq. ft.
- Condominium
- Active
Listed by: christy rupp(210) 422-6486, CHRISTYRUPP1@GMAIL.COM
Office: re/max north-san antonio
MLS#:1880129
Source:LERA
Price summary
- Price:$199,999
- Price per sq. ft.:$148.7
- Monthly HOA dues:$100
About this home
A private gated community condo is located in the heart of the medical center. Open plan 3 bedrooms and 2.5 baths, great for families, roommates and if you are an investor, this is an incredible turnkey opportunity, short term rentals are ALLOWED!!! This condo has made about 30K from rental income yearly through Airbnb, VRBO and other mid-term rental platforms. The home boasts modern finishes. Primary bedroom is a relaxing retreat with a huge closet. Separate dining area and living area. Huge closets and much storage. Refrigerator, dishwasher, washer and dryer. Laminate wood flooring and 12 inch tile throughout. No carpeting. Perfect for medical professionals, military personnel, and or anyone looking to be close to shopping, businesses and all major highways access throughout San Antonio destinations! The condo is located at the first complex as you enter on the left. Parking space number 25 and extra spaces close by the back. This third floor offers all the comforts of home, consider the features of a third floor unit. Great exercise!! No noise or walking on the floor above so you'll experience complete solitude and quietness! Wonderful views with much natural light showing through the many windows! Make this exceptional condo your HOME! Parking Space #25
Contact an agent
Home facts
- Year built:2007
- Listing ID #:1880129
- Added:236 day(s) ago
- Updated:February 22, 2026 at 02:44 PM
Rooms and interior
- Bedrooms:3
- Total bathrooms:3
- Full bathrooms:2
- Half bathrooms:1
- Living area:1,345 sq. ft.
Heating and cooling
- Cooling:One Central
- Heating:Central, Electric
Structure and exterior
- Roof:Composition
- Year built:2007
- Building area:1,345 sq. ft.
Schools
- High school:Marshall
- Middle school:Neff Pat
- Elementary school:Oak Hills Terrace
Finances and disclosures
- Price:$199,999
- Price per sq. ft.:$148.7
- Tax amount:$4,663 (2025)
New listings near 7323 Snowden Rd #3308
- New
 $119,000Active3 beds 1 baths784 sq. ft.
$119,000Active3 beds 1 baths784 sq. ft.527 Morningview, San Antonio, TX 78220
MLS# 1943294Listed by: KELLER WILLIAMS HERITAGE - New
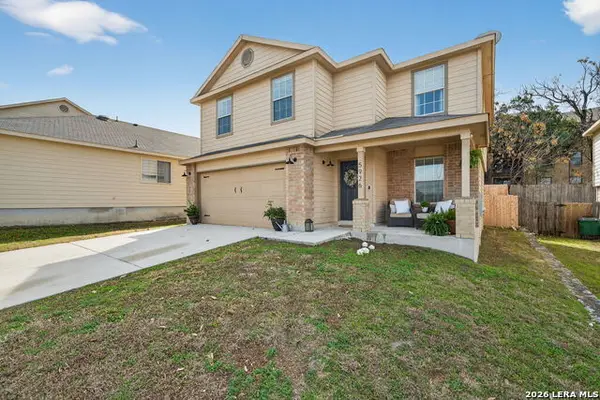 $315,000Active3 beds 3 baths2,124 sq. ft.
$315,000Active3 beds 3 baths2,124 sq. ft.5926 Piedmont Glen, San Antonio, TX 78249
MLS# 1943286Listed by: HOME TEAM OF AMERICA - New
 $264,900Active2 beds 2 baths974 sq. ft.
$264,900Active2 beds 2 baths974 sq. ft.7711 Broadway #31C, San Antonio, TX 78209
MLS# 1943278Listed by: SAN ANTONIO ELITE REALTY - New
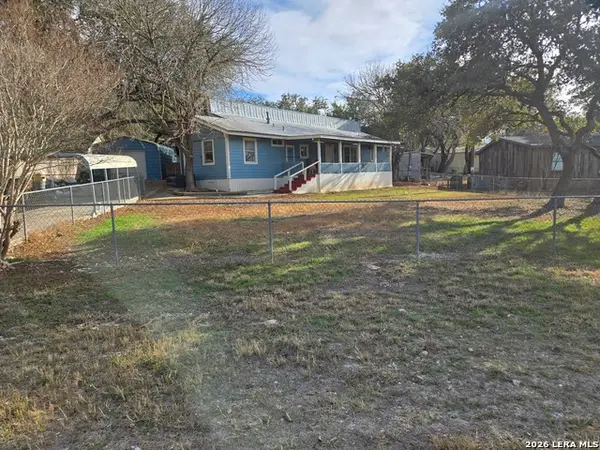 $150,000Active3 beds 3 baths2,007 sq. ft.
$150,000Active3 beds 3 baths2,007 sq. ft.11940 Grapevine, San Antonio, TX 78245
MLS# 1943280Listed by: JOHN CHUNN REALTY, LLC - New
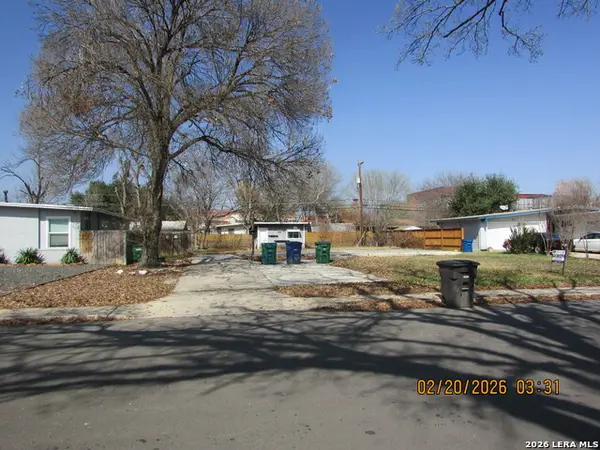 $90,000Active0.21 Acres
$90,000Active0.21 Acres1415 Viewridge, San Antonio, TX 78213
MLS# 1943281Listed by: PREMIER REALTY GROUP PLATINUM - New
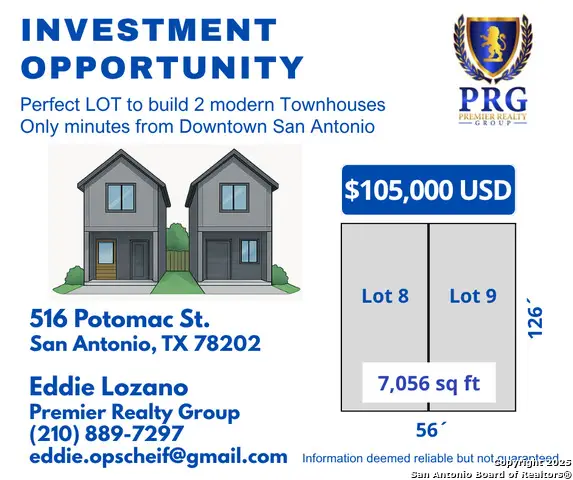 $110,000Active0.16 Acres
$110,000Active0.16 Acres516 Potomac, San Antonio, TX 78202
MLS# 1943282Listed by: PREMIER REALTY GROUP PLATINUM - New
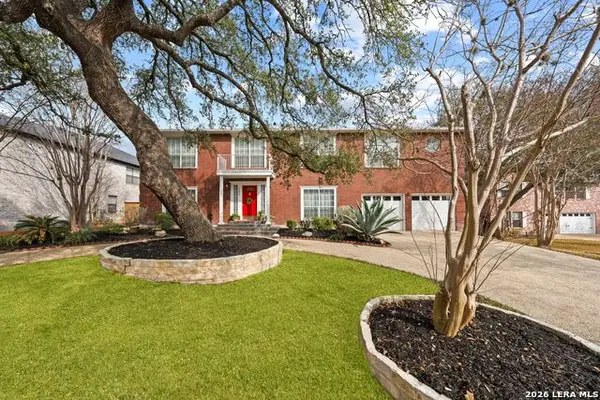 $399,900Active5 beds 4 baths2,989 sq. ft.
$399,900Active5 beds 4 baths2,989 sq. ft.1426 Summit, San Antonio, TX 78258
MLS# 1943263Listed by: MALOUFF REALTY, LLC - New
 $430,000Active4 beds 4 baths2,730 sq. ft.
$430,000Active4 beds 4 baths2,730 sq. ft.217 James Fannin, San Antonio, TX 78253
MLS# 1943266Listed by: REAL BROKER, LLC - New
 $199,900Active3 beds 2 baths1,327 sq. ft.
$199,900Active3 beds 2 baths1,327 sq. ft.7809 Briargate, San Antonio, TX 78230
MLS# 1943269Listed by: DAVALOS & ASSOCIATES - New
 $252,000Active3 beds 2 baths1,120 sq. ft.
$252,000Active3 beds 2 baths1,120 sq. ft.1047 Cozumel Emerald, San Antonio, TX 78253
MLS# 1943270Listed by: PREMIER REALTY GROUP PLATINUM

