7334 Sunscape, San Antonio, TX 78250
Local realty services provided by:Better Homes and Gardens Real Estate Winans
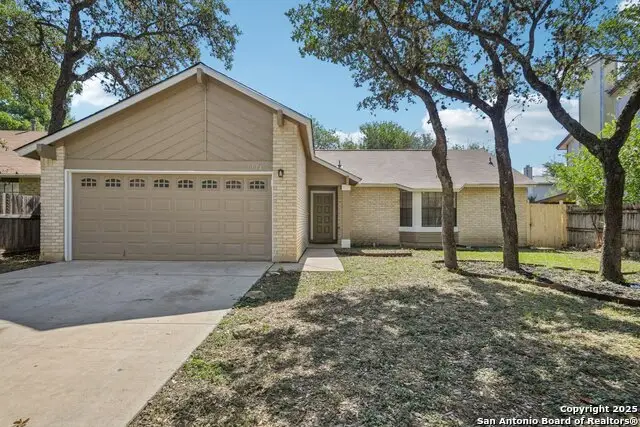
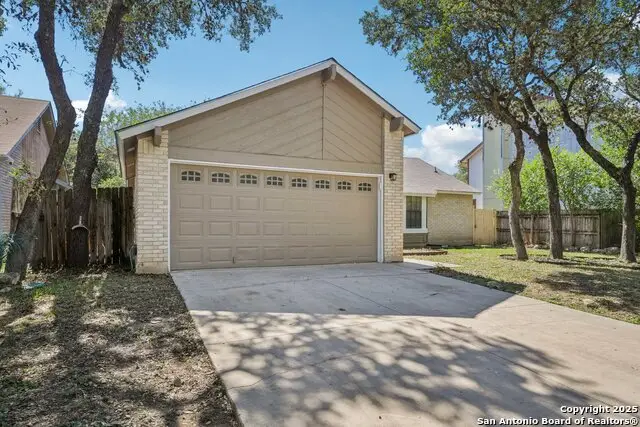

Listed by:luis aguila(210) 201-2895, laaguila@yahoo.com
Office:premier realty group
MLS#:1886769
Source:SABOR
Price summary
- Price:$259,900
- Price per sq. ft.:$204.48
- Monthly HOA dues:$22.58
About this home
Step into this stunningly remodeled 3-bedroom, 2-bath home, offering 1,271 square feet of thoughtfully designed living space. From the moment you walk in, you'll notice the attention to detail and pride of ownership. The home features a beautifully refreshed kitchen with modern finishes, updated cabinetry, and sleek countertops-perfect for daily living and entertaining. The master bathroom has been tastefully upgraded to create a spa-like retreat, while brand-new flooring flows seamlessly throughout the home, enhancing its clean, contemporary feel. Fresh interior and exterior paint provide a crisp, inviting atmosphere, and a brand-new roof ensures years of worry-free living. The highlight of this home is the peaceful, secluded backyard-a private oasis with mature trees offering natural shade and serenity, ideal for morning coffee or evening gatherings. Located in a quiet, established neighborhood, this property combines comfort, style, and value. The seller is motivated, flexible, and ready to negotiate-don't miss this opportunity to make an offer and make this beautiful home your own.
Contact an agent
Home facts
- Year built:1986
- Listing Id #:1886769
- Added:21 day(s) ago
- Updated:August 14, 2025 at 04:24 PM
Rooms and interior
- Bedrooms:3
- Total bathrooms:2
- Full bathrooms:2
- Living area:1,271 sq. ft.
Heating and cooling
- Cooling:One Central
- Heating:Central, Natural Gas
Structure and exterior
- Roof:Composition
- Year built:1986
- Building area:1,271 sq. ft.
- Lot area:0.15 Acres
Schools
- High school:Taft
- Middle school:Connley
- Elementary school:Northwest Crossing
Utilities
- Water:City
- Sewer:City
Finances and disclosures
- Price:$259,900
- Price per sq. ft.:$204.48
- Tax amount:$5,199 (2025)
New listings near 7334 Sunscape
- New
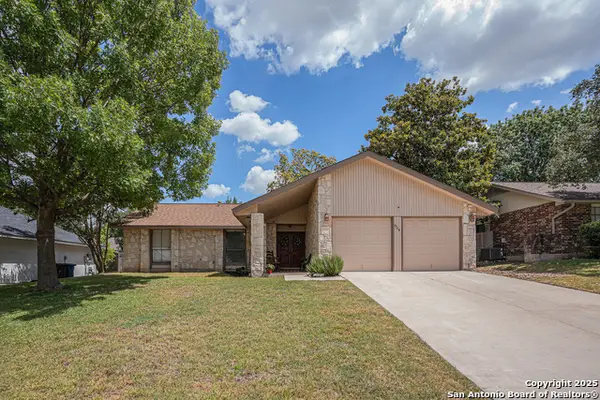 $259,000Active3 beds 2 baths1,375 sq. ft.
$259,000Active3 beds 2 baths1,375 sq. ft.1714 Deer Path St, San Antonio, TX 78232
MLS# 1892622Listed by: ORCHARD BROKERAGE - New
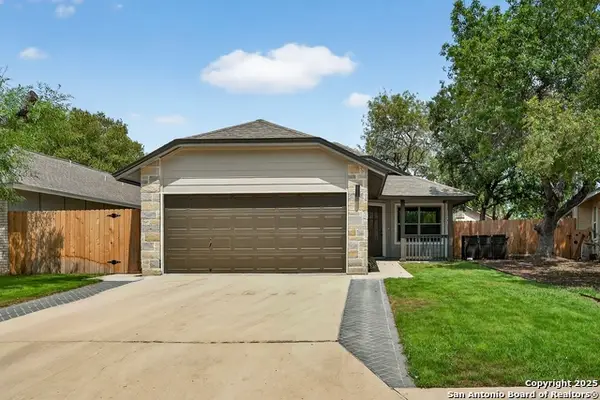 $299,000Active3 beds 2 baths1,149 sq. ft.
$299,000Active3 beds 2 baths1,149 sq. ft.12023 Stoney Pass, San Antonio, TX 78247
MLS# 1892626Listed by: KELLER WILLIAMS HERITAGE - New
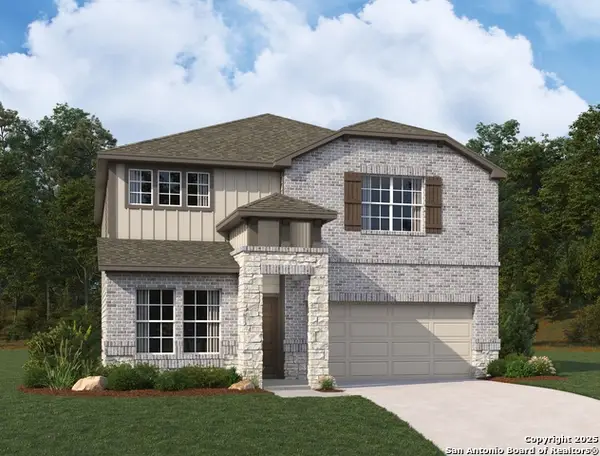 $403,990Active3 beds 3 baths2,308 sq. ft.
$403,990Active3 beds 3 baths2,308 sq. ft.7028 Sycamore Hollow, San Antonio, TX 78252
MLS# 1892636Listed by: EXP REALTY - New
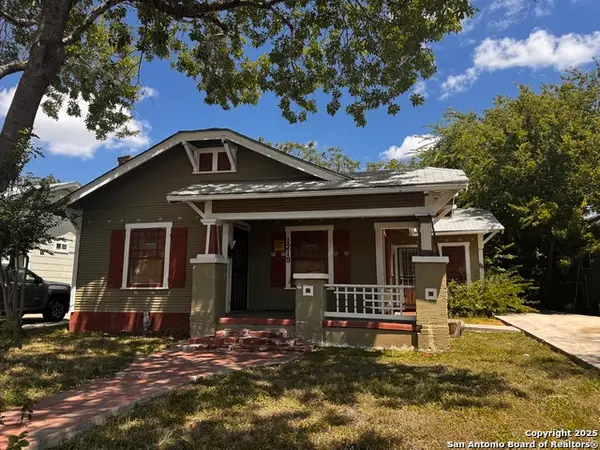 $155,000Active3 beds 1 baths1,092 sq. ft.
$155,000Active3 beds 1 baths1,092 sq. ft.1219 E Highland Blvd, San Antonio, TX 78210
MLS# 1892588Listed by: JADESTONE REAL ESTATE - New
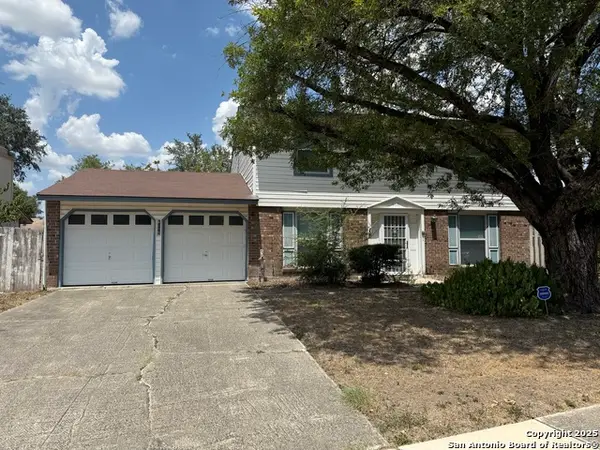 $175,000Active4 beds 3 baths1,856 sq. ft.
$175,000Active4 beds 3 baths1,856 sq. ft.6115 Lake Kemp, San Antonio, TX 78222
MLS# 1892589Listed by: REDBIRD REALTY LLC - New
 $560,000Active5 beds 4 baths3,904 sq. ft.
$560,000Active5 beds 4 baths3,904 sq. ft.14186 Shetland Way, San Antonio, TX 78254
MLS# 1892590Listed by: KELLER WILLIAMS HERITAGE - New
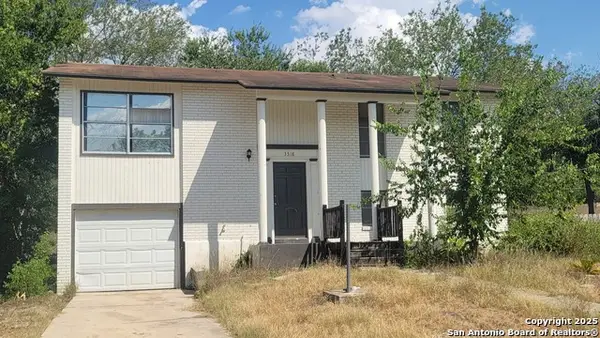 $149,000Active3 beds 2 baths1,742 sq. ft.
$149,000Active3 beds 2 baths1,742 sq. ft.3318 Bob Billa, San Antonio, TX 78223
MLS# 1892594Listed by: EXP REALTY - New
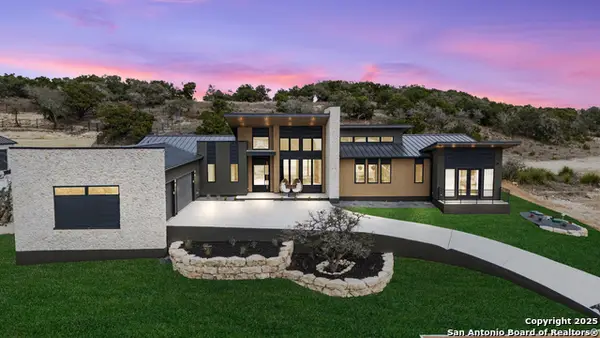 $1,695,000Active4 beds 4 baths3,521 sq. ft.
$1,695,000Active4 beds 4 baths3,521 sq. ft.9627 Lenox Hill, San Antonio, TX 78255
MLS# 1892595Listed by: ALAMO HOME SOURCE REALTY - New
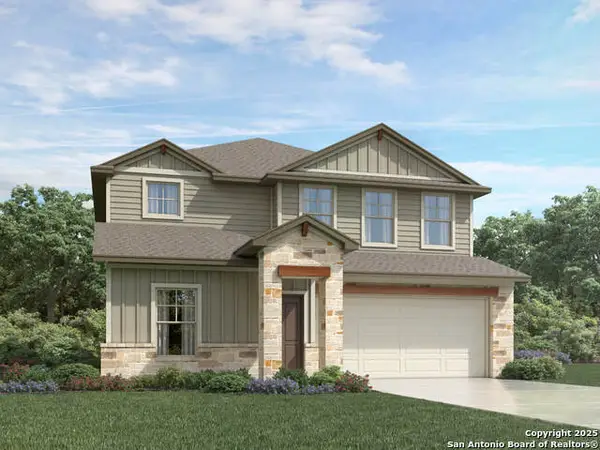 $491,605Active4 beds 4 baths2,841 sq. ft.
$491,605Active4 beds 4 baths2,841 sq. ft.827 Shatterhand Blvd, San Antonio, TX 78260
MLS# 1892598Listed by: MERITAGE HOMES REALTY - New
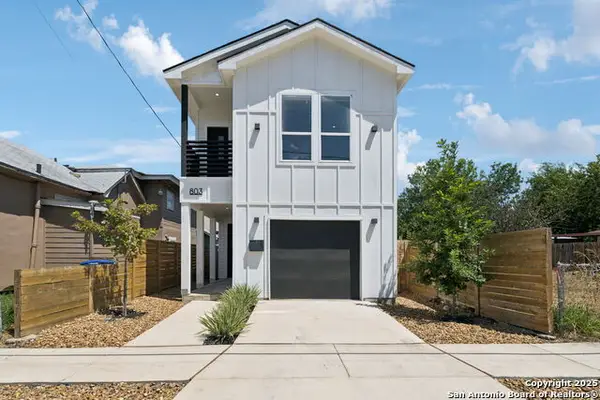 $325,000Active3 beds 3 baths1,676 sq. ft.
$325,000Active3 beds 3 baths1,676 sq. ft.803 Indiana, San Antonio, TX 78210
MLS# 1892603Listed by: KELLER WILLIAMS HERITAGE
