7521 Sidbury Circle, San Antonio, TX 78250
Local realty services provided by:Better Homes and Gardens Real Estate Winans
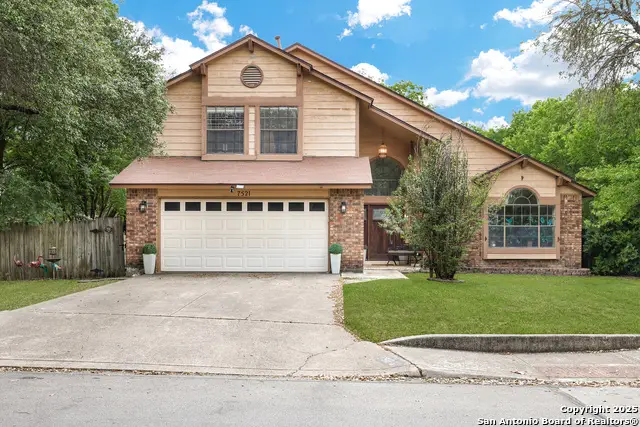
7521 Sidbury Circle,San Antonio, TX 78250
$309,000Last list price
- 3 Beds
- 3 Baths
- - sq. ft.
- Single family
- Sold
Listed by:frank t. ruffo(210) 386-2819, Frankrufforesa@gmail.com
Office:the real estate group
MLS#:1860102
Source:SABOR
Sorry, we are unable to map this address
Price summary
- Price:$309,000
- Monthly HOA dues:$20.83
About this home
GREENBELT LOT w/ Gorgeous Mature Trees * Lovingly Maintained & Pride of Ownership * Step into the tiled foyer of this 3 BR, 2 -1/2 BA and immediately get a cozy feeling with the spacious family room featuring vaulted ceiling, gas fireplace, wet bar, and ceiling fan * In this open floor plan, the kitchen features stainless steel appliances updated in 2023, lots of counters & cabinet space with designer accents and recessed lighting * 2 eating areas * Wide stairwell leads to 2nd floor and all bedrooms * Master bedroom suite features his & hers walk-in closets, dual sinks, garden tub w/separate shower w/dual shower heads and recessed lighting throughout * Unwind after a busy day on covered patio in shaded back yard w/special lighting * Roof replaced approximately 4 years ago * Short walk to HOA pool & clubhouse on Dover Ridge * Within walking distance to James L. Carson Elementary School and Stevenson Middle School * Conveniently located to shopping, Sea World & Six Flags * Please see owner highlights in associated docs for much more. Don't Miss Seeing This One!
Contact an agent
Home facts
- Year built:1986
- Listing Id #:1860102
- Added:116 day(s) ago
- Updated:August 16, 2025 at 06:58 AM
Rooms and interior
- Bedrooms:3
- Total bathrooms:3
- Full bathrooms:2
- Half bathrooms:1
Heating and cooling
- Cooling:One Central
- Heating:Central, Electric
Structure and exterior
- Roof:Composition
- Year built:1986
Schools
- High school:Taft
- Middle school:John B. Connally
- Elementary school:Carson
Utilities
- Water:City, Water System
- Sewer:City, Sewer System
Finances and disclosures
- Price:$309,000
- Tax amount:$6,757 (2024)
New listings near 7521 Sidbury Circle
- New
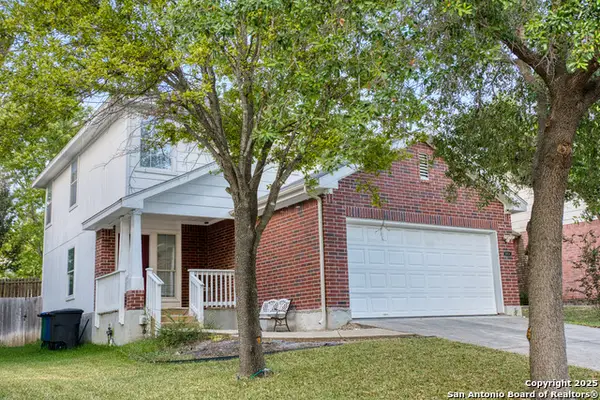 $250,000Active3 beds 3 baths1,593 sq. ft.
$250,000Active3 beds 3 baths1,593 sq. ft.16014 Dominic, San Antonio, TX 78247
MLS# 1893225Listed by: COMPASS RE TEXAS, LLC - SA - New
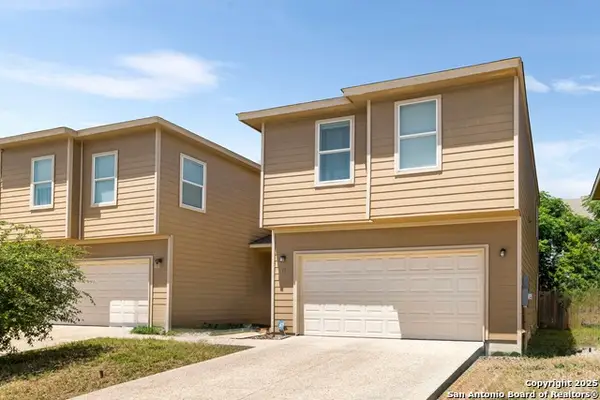 $239,900Active3 beds 3 baths1,608 sq. ft.
$239,900Active3 beds 3 baths1,608 sq. ft.17 Oak, San Antonio, TX 78216
MLS# 1893217Listed by: TEXAS PREMIER REALTY - New
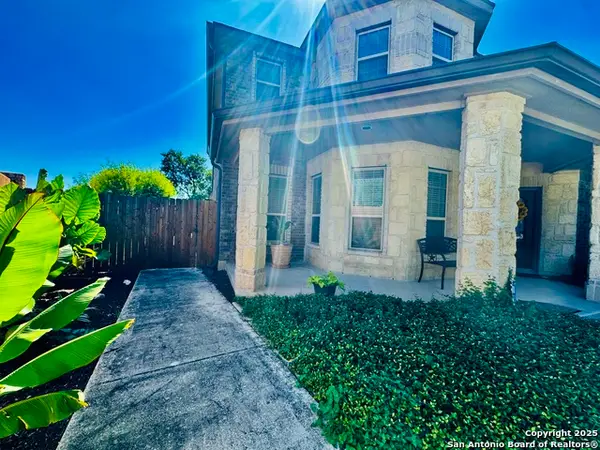 $587,900Active4 beds 4 baths3,774 sq. ft.
$587,900Active4 beds 4 baths3,774 sq. ft.12447 Stillwater Crk, San Antonio, TX 78254
MLS# 1893218Listed by: LEGENDARY REALTY - New
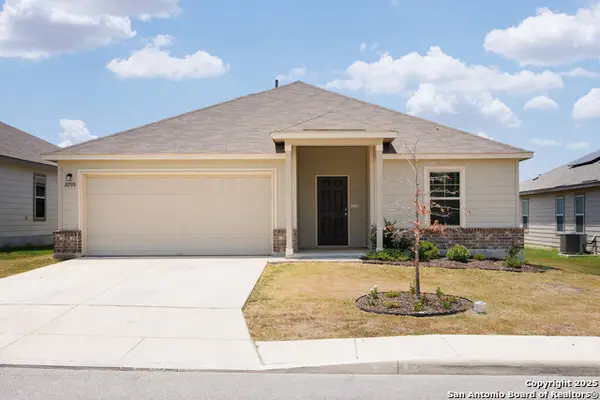 $315,000Active4 beds 3 baths2,189 sq. ft.
$315,000Active4 beds 3 baths2,189 sq. ft.10708 Rosalina Loop, San Antonio, TX 78109
MLS# 1891757Listed by: SUBURBAN SPACES, LLC - New
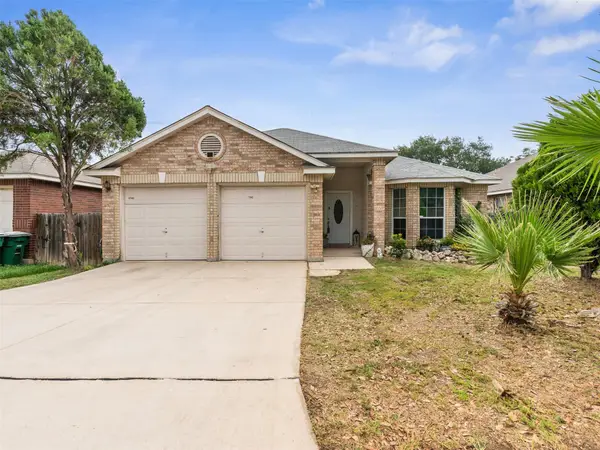 $265,000Active3 beds 2 baths1,494 sq. ft.
$265,000Active3 beds 2 baths1,494 sq. ft.7142 Coral Springs, San Antonio, TX 78250
MLS# 7173536Listed by: FOREFRONT PROPERTY MANAGEMENT - New
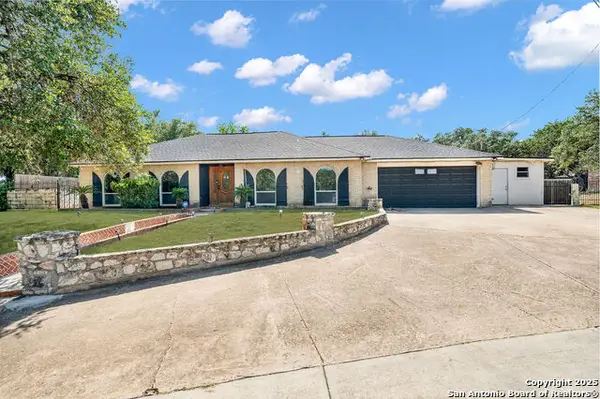 $375,000Active4 beds 2 baths2,395 sq. ft.
$375,000Active4 beds 2 baths2,395 sq. ft.1663 Rob Roy Ln, San Antonio, TX 78251
MLS# 1893186Listed by: ORCHARD BROKERAGE - New
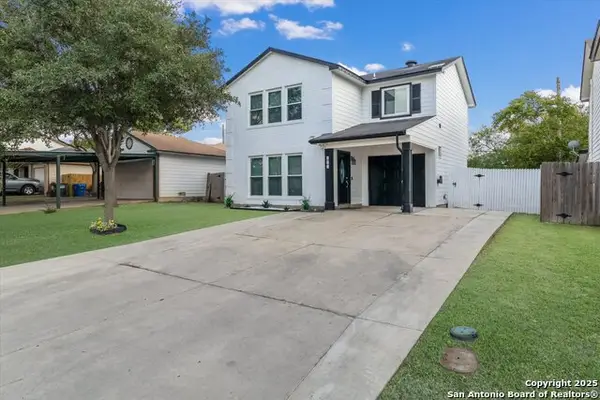 $210,000Active3 beds 2 baths1,319 sq. ft.
$210,000Active3 beds 2 baths1,319 sq. ft.212 Lebanon St, San Antonio, TX 78223
MLS# 1893145Listed by: EXP REALTY - New
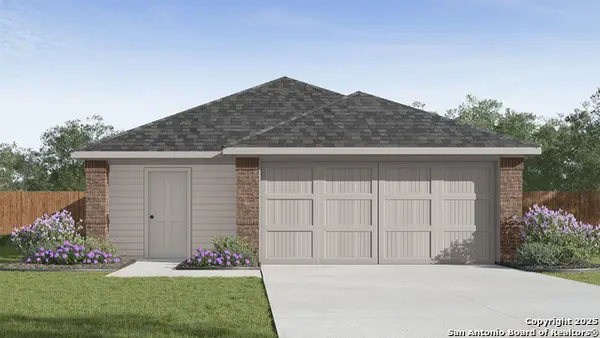 $315,110Active3 beds 2 baths1,434 sq. ft.
$315,110Active3 beds 2 baths1,434 sq. ft.5021 Pitch Mark, San Antonio, TX 78261
MLS# 1893147Listed by: KELLER WILLIAMS HERITAGE - New
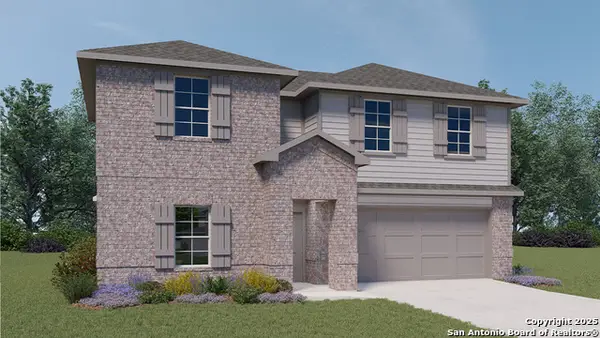 $427,335Active4 beds 3 baths2,672 sq. ft.
$427,335Active4 beds 3 baths2,672 sq. ft.14649 Pearl Flats, San Antonio, TX 78253
MLS# 1893160Listed by: KELLER WILLIAMS HERITAGE - New
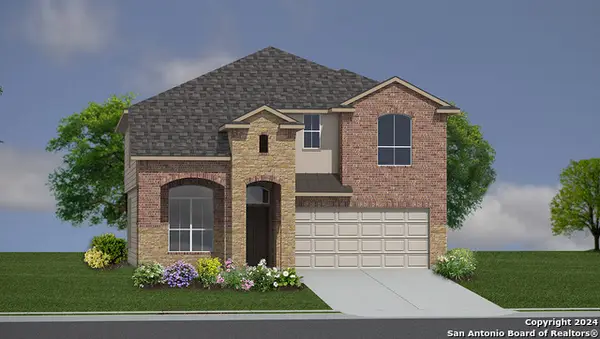 $453,910Active5 beds 4 baths2,861 sq. ft.
$453,910Active5 beds 4 baths2,861 sq. ft.14665 Pearl Flats, San Antonio, TX 78253
MLS# 1893164Listed by: KELLER WILLIAMS HERITAGE

