7527 Escada Crest, San Antonio, TX 78254
Local realty services provided by:Better Homes and Gardens Real Estate Winans
7527 Escada Crest,San Antonio, TX 78254
$324,000
- 3 Beds
- 3 Baths
- 2,721 sq. ft.
- Single family
- Active
Listed by: deborah pyatte-davis(830) 422-7513, debbie.davis@vylla.com
Office: vylla home
MLS#:1913500
Source:SABOR
Price summary
- Price:$324,000
- Price per sq. ft.:$119.07
- Monthly HOA dues:$19.17
About this home
Your Dream Home with a Pool Awaits! Stop scrolling - you've found the one! This stunning home, nestled on a quiet cul-de-sac, has everything you've been searching for and more. Plus, take advantage of a 2.75% assumable VA loan - Veterans only - and a generous $5,000 seller credit to use toward closing costs or buying down your interest rate. Whether you want to save upfront or lower your monthly payment, the choice is yours! Step inside to discover a spacious, open-concept layout featuring two living areas - including a large living room and a second living/dining combo - flowing seamlessly into a roomy kitchen complete with an island and a large pantry. But the real showstopper? The backyard oasis with a sparkling pool! Perfect for relaxing, entertaining, or soaking up the sun in your own private retreat. Upstairs, you'll find a versatile loft that can serve as a game room, office, gym - or whatever suits your lifestyle. All bedrooms are upstairs, including a generously sized primary suite with a huge walk-in closet you have to see to believe. Located in the sought-after NISD school district and just minutes from top-rated schools, shopping, dining, and entertainment. Don't miss this opportunity - schedule your showing today and make this incredible home yours before it's gone!
Contact an agent
Home facts
- Year built:2004
- Listing ID #:1913500
- Added:45 day(s) ago
- Updated:November 22, 2025 at 03:05 PM
Rooms and interior
- Bedrooms:3
- Total bathrooms:3
- Full bathrooms:2
- Half bathrooms:1
- Living area:2,721 sq. ft.
Heating and cooling
- Cooling:One Central
- Heating:Central, Electric
Structure and exterior
- Roof:Composition
- Year built:2004
- Building area:2,721 sq. ft.
- Lot area:0.19 Acres
Schools
- High school:Taft
- Middle school:Jefferson Jr High
- Elementary school:Ward
Utilities
- Water:City
- Sewer:City
Finances and disclosures
- Price:$324,000
- Price per sq. ft.:$119.07
- Tax amount:$6,313 (2024)
New listings near 7527 Escada Crest
- New
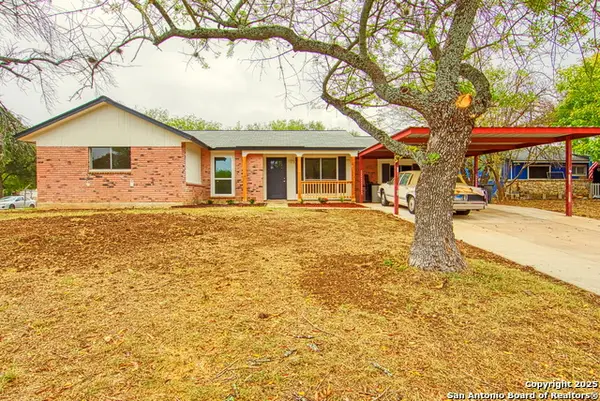 $249,900Active4 beds 2 baths1,582 sq. ft.
$249,900Active4 beds 2 baths1,582 sq. ft.7502 Linfield, San Antonio, TX 78238
MLS# 1924641Listed by: NB ELITE REALTY - New
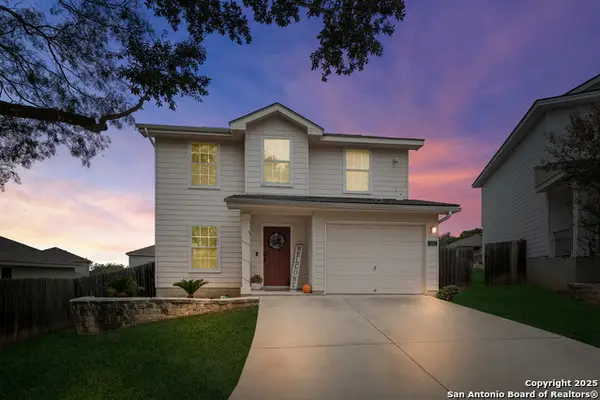 $250,000Active4 beds 3 baths1,948 sq. ft.
$250,000Active4 beds 3 baths1,948 sq. ft.7311 Aphelion, San Antonio, TX 78252
MLS# 1924635Listed by: LEVI RODGERS REAL ESTATE GROUP - New
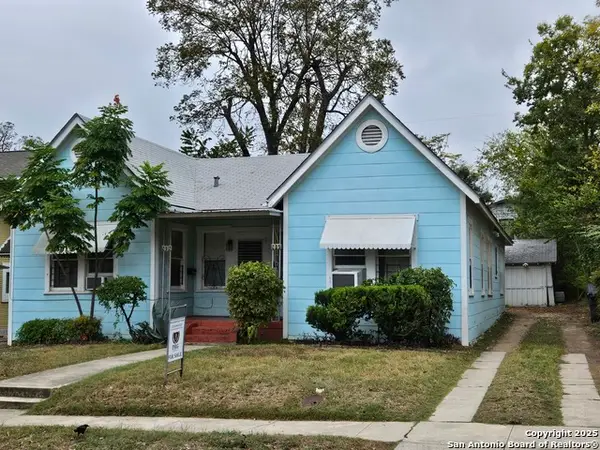 $349,400Active-- beds -- baths1,642 sq. ft.
$349,400Active-- beds -- baths1,642 sq. ft.215 W Ridgewood Ct, San Antonio, TX 78212
MLS# 1924631Listed by: PREMIER REALTY GROUP PLATINUM - New
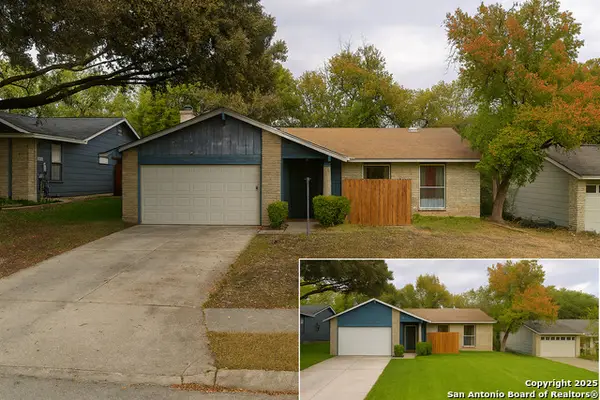 $130,000Active3 beds 2 baths1,522 sq. ft.
$130,000Active3 beds 2 baths1,522 sq. ft.6815 Buckley, San Antonio, TX 78239
MLS# 1924619Listed by: KELLER WILLIAMS LEGACY - New
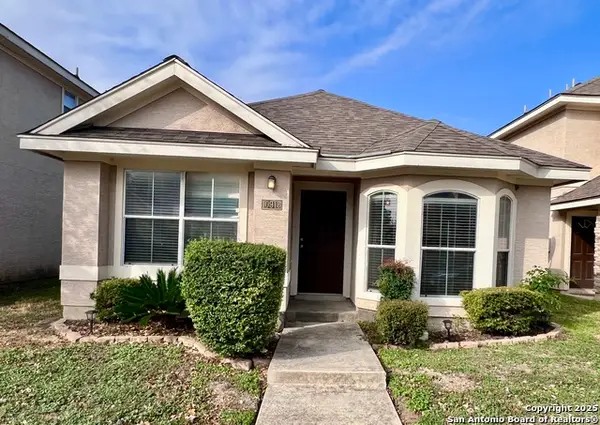 $245,000Active2 beds 2 baths1,219 sq. ft.
$245,000Active2 beds 2 baths1,219 sq. ft.10913 Toscana Isle, San Antonio, TX 78249
MLS# 1924624Listed by: ALL CITY SAN ANTONIO REGISTERED SERIES - Open Sat, 12 to 2pmNew
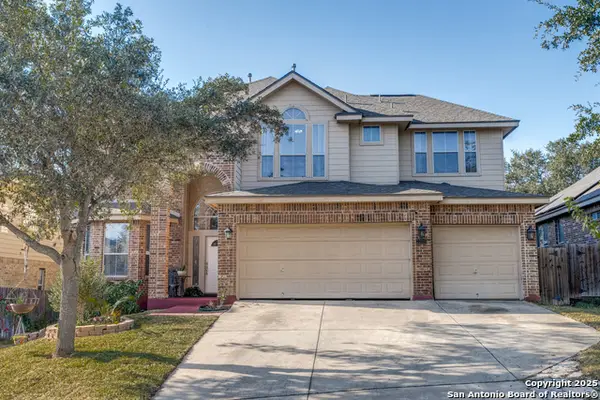 $520,000Active5 beds 4 baths3,537 sq. ft.
$520,000Active5 beds 4 baths3,537 sq. ft.22319 Chimayo Bend, San Antonio, TX 78258
MLS# 1924625Listed by: JB GOODWIN, REALTORS - New
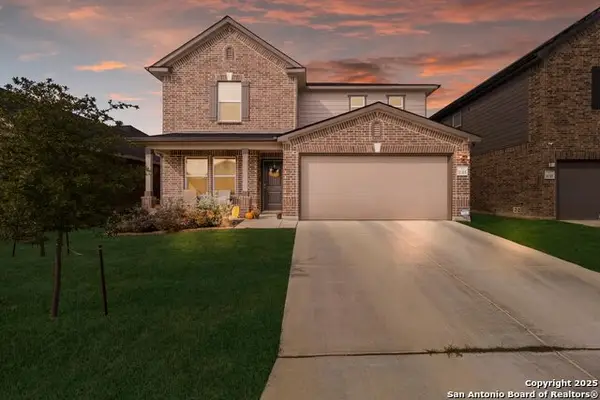 $380,000Active4 beds 3 baths2,699 sq. ft.
$380,000Active4 beds 3 baths2,699 sq. ft.11315 Edelweiss, San Antonio, TX 78245
MLS# 1924610Listed by: MOXIE MOON REALTY LLC - New
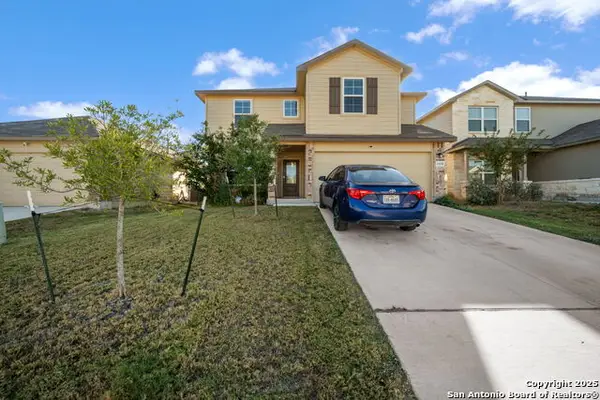 $324,900Active5 beds 3 baths2,540 sq. ft.
$324,900Active5 beds 3 baths2,540 sq. ft.13550 13550 Ailey Knll, San Antonio, TX 78254
MLS# 1924615Listed by: EXP REALTY - New
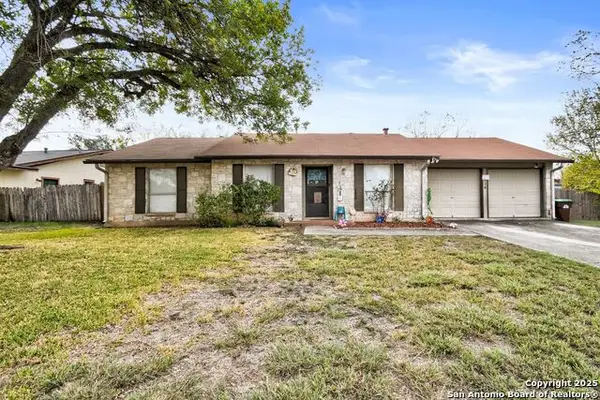 $175,000Active3 beds 2 baths1,590 sq. ft.
$175,000Active3 beds 2 baths1,590 sq. ft.4514 Lakeway, San Antonio, TX 78244
MLS# 1924601Listed by: JASON MITCHELL REAL ESTATE - New
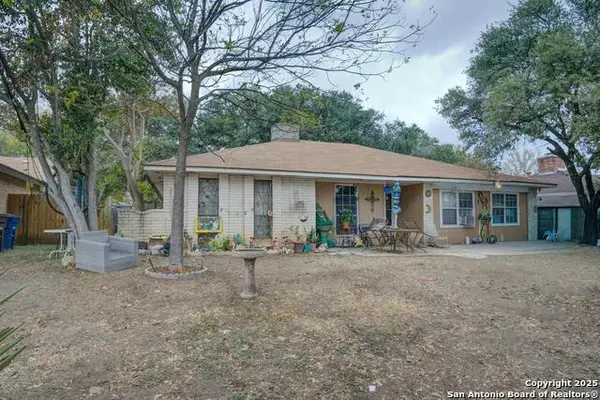 $205,000Active4 beds 3 baths1,746 sq. ft.
$205,000Active4 beds 3 baths1,746 sq. ft.4519 Timberhill, San Antonio, TX 78238
MLS# 1924602Listed by: REDBERRY REALTY
