7539 Cheetah Pass, San Antonio, TX 78253
Local realty services provided by:Better Homes and Gardens Real Estate Winans
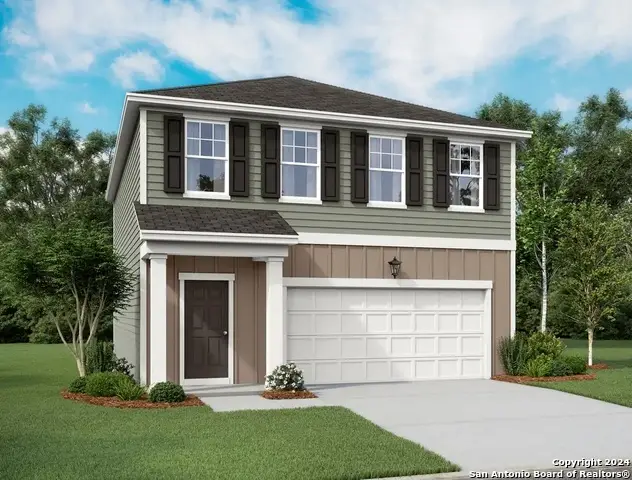
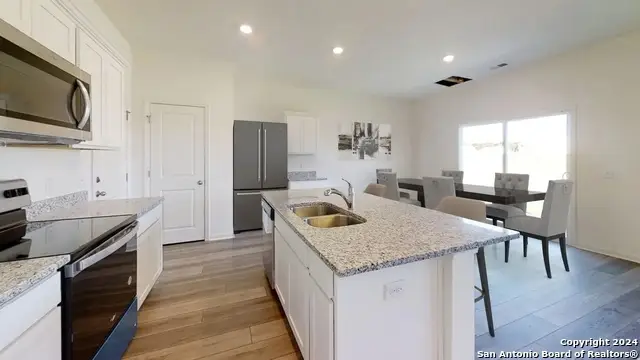
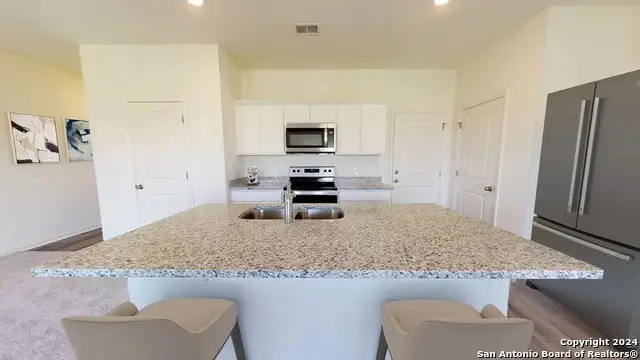
7539 Cheetah Pass,San Antonio, TX 78253
$281,490
- 3 Beds
- 3 Baths
- 1,826 sq. ft.
- Single family
- Pending
Listed by:cesar amezcua(210) 442-7479, cesar.amez@gmail.com
Office:ca & company, realtors
MLS#:1881015
Source:SABOR
Price summary
- Price:$281,490
- Price per sq. ft.:$154.16
- Monthly HOA dues:$37.5
About this home
Located at the Trails of Culebra in Northwest San Antonio the community offers a resort style pool with cabana and easy access to 1604 and 151 Hwy and minutes from popular attractions. Discover the elegance and comfort of the Voyager floor plan by Starlight Homes. This thoughtfully designed layout features 3 spacious bedrooms and 2.5 bathrooms, all on 1826 square feet. This 2 story home with an open-concept living area seamlessly blends the kitchen, dining, and living spaces, creating an inviting atmosphere for entertaining and everyday living. The gourmet kitchen boasts stainless steel appliances, ample counter space made from granite. The master suite offers a private retreat with a luxurious en-suite bathroom and a generous walk-in closet. Additional highlights include a loft on the 2nd floor for more space as well as a 2-car garage, energy-efficient features, and stylish finishes throughout. Experience the perfect blend of style and functionality.
Contact an agent
Home facts
- Year built:2025
- Listing Id #:1881015
- Added:42 day(s) ago
- Updated:August 13, 2025 at 07:21 AM
Rooms and interior
- Bedrooms:3
- Total bathrooms:3
- Full bathrooms:2
- Half bathrooms:1
- Living area:1,826 sq. ft.
Heating and cooling
- Cooling:One Central
- Heating:Central, Electric
Structure and exterior
- Roof:Composition
- Year built:2025
- Building area:1,826 sq. ft.
- Lot area:0.12 Acres
Schools
- High school:Medina Valley
- Middle school:Loma Alta
- Elementary school:Potranco
Utilities
- Water:Water System
- Sewer:Sewer System
Finances and disclosures
- Price:$281,490
- Price per sq. ft.:$154.16
- Tax amount:$2 (2024)
New listings near 7539 Cheetah Pass
- New
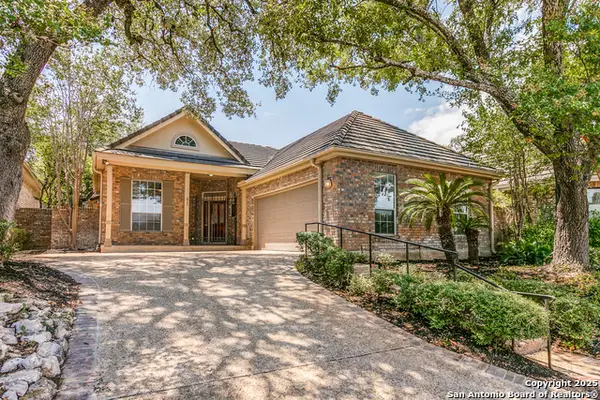 $600,000Active3 beds 2 baths1,941 sq. ft.
$600,000Active3 beds 2 baths1,941 sq. ft.91 Longsford, San Antonio, TX 78209
MLS# 1892742Listed by: DAVIDSON PROPERTIES, INC. - New
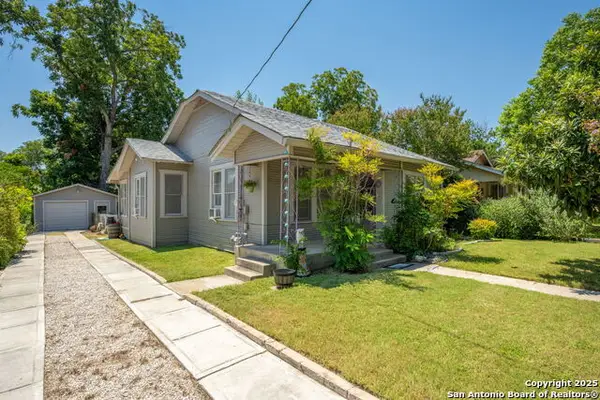 $198,000Active2 beds 1 baths1,068 sq. ft.
$198,000Active2 beds 1 baths1,068 sq. ft.2022 Sacramento, San Antonio, TX 78201
MLS# 1892743Listed by: KELLER WILLIAMS CITY-VIEW - New
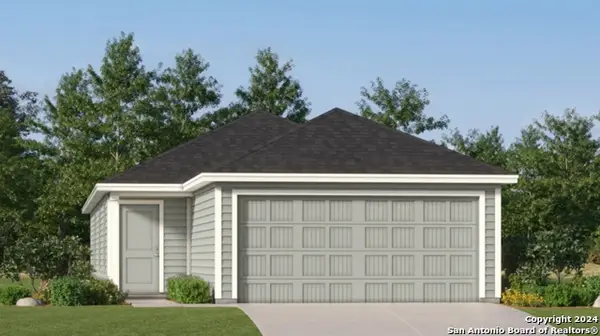 $246,999Active4 beds 2 baths1,483 sq. ft.
$246,999Active4 beds 2 baths1,483 sq. ft.7107 Brownleaf Dr, San Antonio, TX 78227
MLS# 1892735Listed by: MARTI REALTY GROUP - New
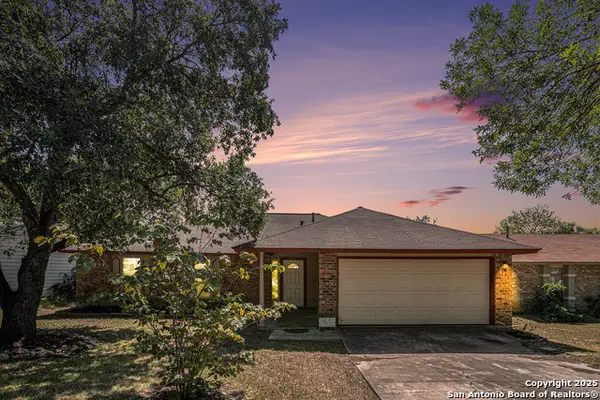 $240,000Active3 beds 2 baths1,661 sq. ft.
$240,000Active3 beds 2 baths1,661 sq. ft.5638 Wood Walk St, San Antonio, TX 78233
MLS# 1892741Listed by: ORCHARD BROKERAGE - New
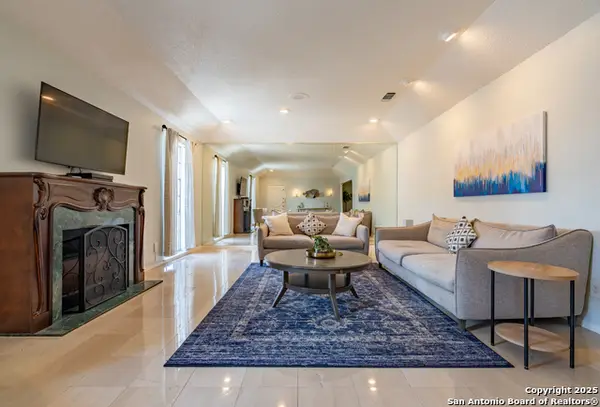 $340,000Active3 beds 2 baths2,115 sq. ft.
$340,000Active3 beds 2 baths2,115 sq. ft.8033 N New Braunfels Ave #500C, San Antonio, TX 78209
MLS# 1892471Listed by: REALTY UNITED - New
 $160,000Active2 beds 2 baths1,100 sq. ft.
$160,000Active2 beds 2 baths1,100 sq. ft.11843 Braesview #1807, San Antonio, TX 78213
MLS# 1892490Listed by: JB GOODWIN, REALTORS - New
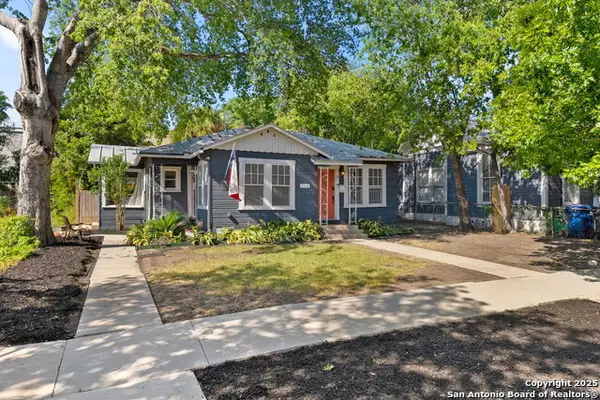 $420,000Active-- beds -- baths1,394 sq. ft.
$420,000Active-- beds -- baths1,394 sq. ft.118 Callaghan Ave, San Antonio, TX 78210
MLS# 1892584Listed by: COLDWELL BANKER D'ANN HARPER - New
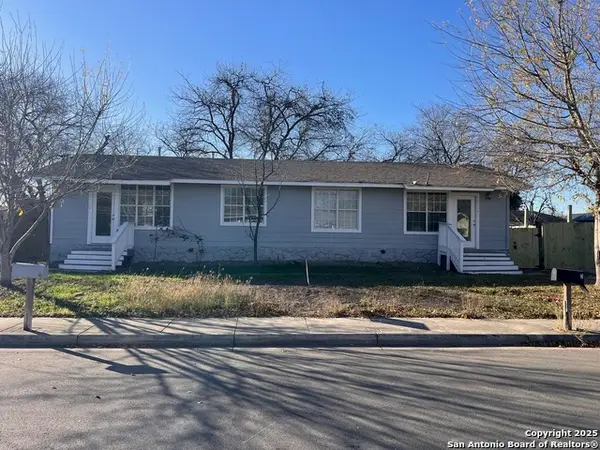 $300,000Active-- beds -- baths2,014 sq. ft.
$300,000Active-- beds -- baths2,014 sq. ft.2114 Jupiter, San Antonio, TX 78226
MLS# 1892597Listed by: JADESTONE REAL ESTATE - New
 $129,000Active2 beds 2 baths1,148 sq. ft.
$129,000Active2 beds 2 baths1,148 sq. ft.9915 Powhatan Dr #E1, San Antonio, TX 78230
MLS# 1892658Listed by: KELLER WILLIAMS HERITAGE - New
 $800,000Active4 beds 3 baths3,000 sq. ft.
$800,000Active4 beds 3 baths3,000 sq. ft.2426 Dunmore Hill, San Antonio, TX 78230
MLS# 1892674Listed by: KELLER WILLIAMS CITY-VIEW
