7603 Braun Bend, San Antonio, TX 78250
Local realty services provided by:Better Homes and Gardens Real Estate Winans
7603 Braun Bend,San Antonio, TX 78250
$294,000
- 3 Beds
- 3 Baths
- 2,195 sq. ft.
- Single family
- Pending
Listed by: eva varga(210) 480-1052, evivargam@yahoo.com
Office: exp realty
MLS#:1865131
Source:LERA
Price summary
- Price:$294,000
- Price per sq. ft.:$133.94
- Monthly HOA dues:$25
About this home
**This Home qualifies for a 4.99 Special Interest Rate for first 2 years. Ask Agent for details.** Welcome to this beautifully maintained 3-bedroom, 2.5-bath home nestled in a highly desired gated community of Braun Hollow. All bedrooms are located upstairs for added privacy, including a spacious primary suite that offers ample room for relaxation. Downstairs , you will find beautifully updated kitchen with modern cabinetry and stylish new flooring throughout.The layout includes separate dining area perfect for entertaining, and a cozy living room with fireplace to gather around on cooler evenings. Step outside to an oversized backyard , ideal for outdoor living and entertaining. Located in a quiet cul-de-sac, this home backs directly onto the lush green belt , providing both privacy and picturesque views. Conveniently located inside 1604 loop, easy access to highways, close proximity to Stanley Spiegel Trailhead , HEB, O.P Schnabel Park and Trailhead, as well as dining and shopping. Don't miss this rare opportunity to enjoy comfort, space, community in one perfect package. Book your appointment today.
Contact an agent
Home facts
- Year built:2002
- Listing ID #:1865131
- Added:289 day(s) ago
- Updated:February 22, 2026 at 08:16 AM
Rooms and interior
- Bedrooms:3
- Total bathrooms:3
- Full bathrooms:2
- Half bathrooms:1
- Living area:2,195 sq. ft.
Heating and cooling
- Cooling:One Central
- Heating:Central, Electric, Natural Gas
Structure and exterior
- Roof:Composition
- Year built:2002
- Building area:2,195 sq. ft.
- Lot area:0.23 Acres
Schools
- High school:Marshall
- Middle school:Stevenson
- Elementary school:Carson
Utilities
- Water:Water System
- Sewer:Septic
Finances and disclosures
- Price:$294,000
- Price per sq. ft.:$133.94
- Tax amount:$7,899 (2024)
New listings near 7603 Braun Bend
- New
 $264,900Active2 beds 2 baths974 sq. ft.
$264,900Active2 beds 2 baths974 sq. ft.7711 Broadway #31C, San Antonio, TX 78209
MLS# 1943278Listed by: SAN ANTONIO ELITE REALTY - New
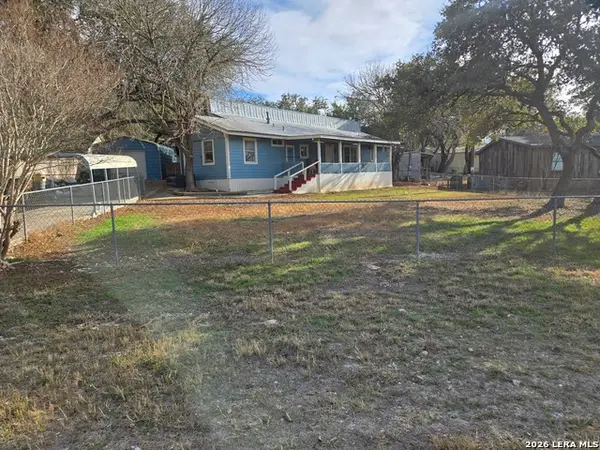 $150,000Active3 beds 3 baths2,007 sq. ft.
$150,000Active3 beds 3 baths2,007 sq. ft.11940 Grapevine, San Antonio, TX 78245
MLS# 1943280Listed by: JOHN CHUNN REALTY, LLC - New
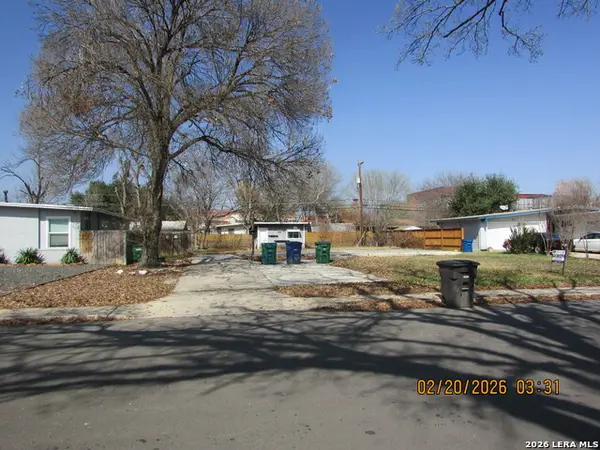 $90,000Active0.21 Acres
$90,000Active0.21 Acres1415 Viewridge, San Antonio, TX 78213
MLS# 1943281Listed by: PREMIER REALTY GROUP PLATINUM - New
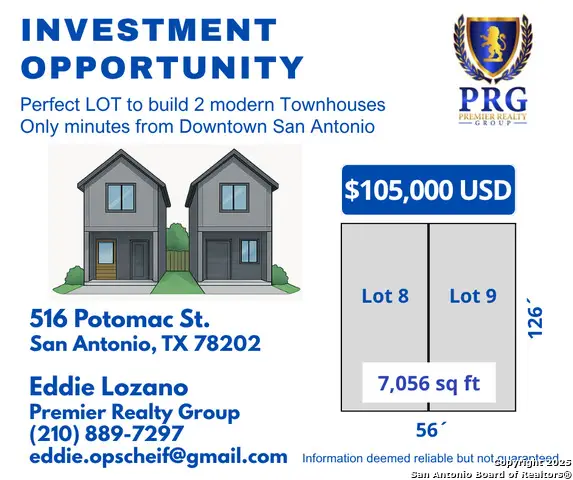 $110,000Active0.16 Acres
$110,000Active0.16 Acres516 Potomac, San Antonio, TX 78202
MLS# 1943282Listed by: PREMIER REALTY GROUP PLATINUM - New
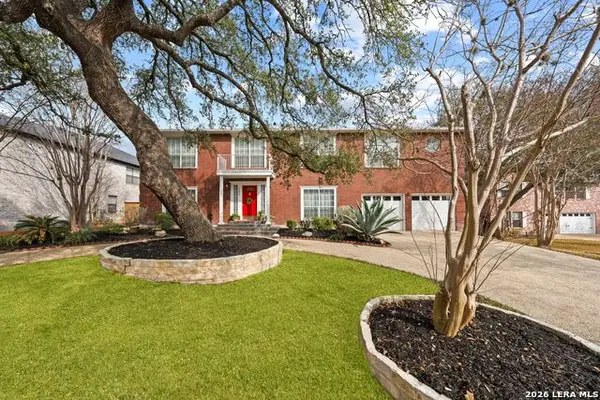 $399,900Active5 beds 4 baths2,989 sq. ft.
$399,900Active5 beds 4 baths2,989 sq. ft.1426 Summit, San Antonio, TX 78258
MLS# 1943263Listed by: MALOUFF REALTY, LLC - New
 $430,000Active4 beds 4 baths2,730 sq. ft.
$430,000Active4 beds 4 baths2,730 sq. ft.217 James Fannin, San Antonio, TX 78253
MLS# 1943266Listed by: REAL BROKER, LLC - New
 $199,900Active3 beds 2 baths1,327 sq. ft.
$199,900Active3 beds 2 baths1,327 sq. ft.7809 Briargate, San Antonio, TX 78230
MLS# 1943269Listed by: DAVALOS & ASSOCIATES - New
 $252,000Active3 beds 2 baths1,120 sq. ft.
$252,000Active3 beds 2 baths1,120 sq. ft.1047 Cozumel Emerald, San Antonio, TX 78253
MLS# 1943270Listed by: PREMIER REALTY GROUP PLATINUM - New
 $184,990Active4 beds 3 baths1,516 sq. ft.
$184,990Active4 beds 3 baths1,516 sq. ft.346 Ashland, San Antonio, TX 78218
MLS# 1943275Listed by: REAL BROKER, LLC - New
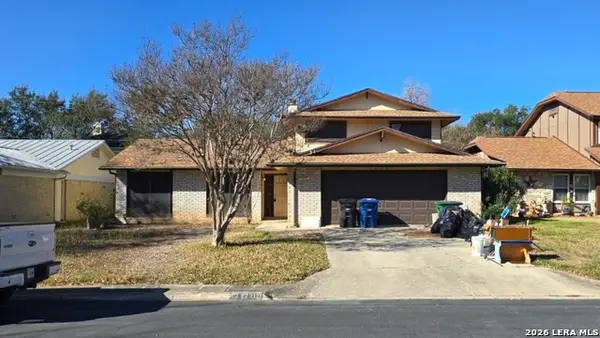 $199,900Active3 beds 2 baths1,991 sq. ft.
$199,900Active3 beds 2 baths1,991 sq. ft.12311 Capeswood, San Antonio, TX 78249
MLS# 1943262Listed by: LPT REALTY, LLC

