7823 Braun Circle, San Antonio, TX 78250
Local realty services provided by:Better Homes and Gardens Real Estate Winans
7823 Braun Circle,San Antonio, TX 78250
$355,000
- 3 Beds
- 3 Baths
- 2,386 sq. ft.
- Single family
- Active
Listed by: jessie bell(210) 380-6635, jabell@kw.com
Office: keller williams city-view
MLS#:1859158
Source:SABOR
Price summary
- Price:$355,000
- Price per sq. ft.:$148.78
About this home
SELLER OFFERING $5000.00 PAINT ALLOWANCE! Bold and unforgettable! This home features a unique dark green interior that creates a cozy, sophisticated sanctuary. Rich walls and ceilings provide a stunning backdrop for art, decor, and modern living. Perfect for buyers seeking style with personality. The home is located in a gated community, offering the perfect blend of warmth and modern elegance. The spacious living room showcases a wood-burning fireplace with a striking floor-to-ceiling stone wall, creating a cozy and inviting atmosphere. The open floor plan flows seamlessly into the breakfast area and a stylish kitchen with green cabinetry, granite countertops, and stainless steel appliances (refrigerator does not convey). Featuring 3 bedrooms, 2.5 bath and a versatile flex room, allowing the new owner to customize the space to their needs. Two living and two dining areas are enhanced by modern light fixtures. Custom-designed bathrooms add a luxurious touch. Step outside to a serene backyard oasis with mature oak trees perfect for relaxation and entertaining. Don't miss this incredible opportunity!
Contact an agent
Home facts
- Year built:1998
- Listing ID #:1859158
- Added:41 day(s) ago
- Updated:December 17, 2025 at 08:46 PM
Rooms and interior
- Bedrooms:3
- Total bathrooms:3
- Full bathrooms:2
- Half bathrooms:1
- Living area:2,386 sq. ft.
Heating and cooling
- Cooling:One Central
- Heating:1 Unit, Central, Natural Gas
Structure and exterior
- Year built:1998
- Building area:2,386 sq. ft.
- Lot area:0.16 Acres
Schools
- High school:Marshall
- Middle school:Stevenson
- Elementary school:Carson
Utilities
- Water:Water System
- Sewer:Sewer System
Finances and disclosures
- Price:$355,000
- Price per sq. ft.:$148.78
- Tax amount:$8,016 (2024)
New listings near 7823 Braun Circle
- New
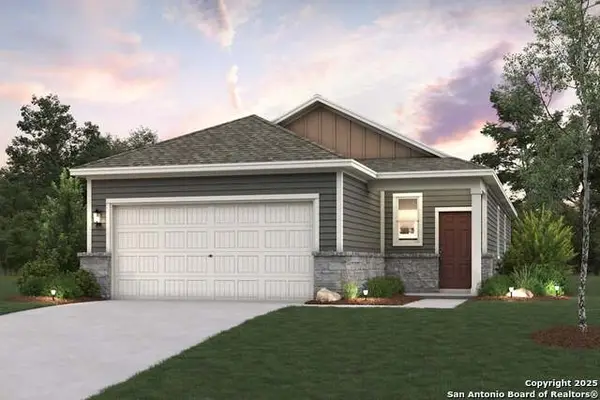 $256,455Active3 beds 2 baths1,388 sq. ft.
$256,455Active3 beds 2 baths1,388 sq. ft.4707 Artichoke Flds, San Antonio, TX 78222
MLS# 1929310Listed by: EXP REALTY - New
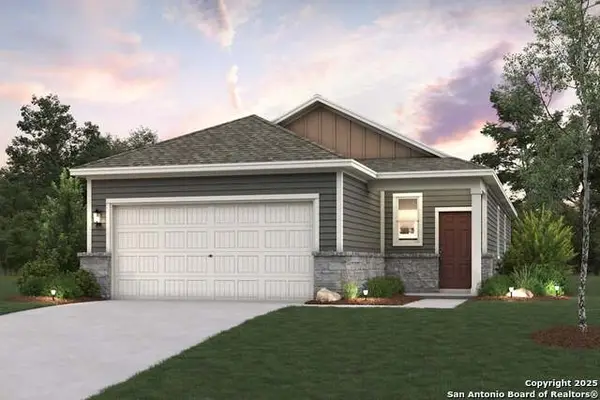 $255,730Active3 beds 2 baths1,388 sq. ft.
$255,730Active3 beds 2 baths1,388 sq. ft.4818 Sahara Vlys, San Antonio, TX 78222
MLS# 1929315Listed by: EXP REALTY - New
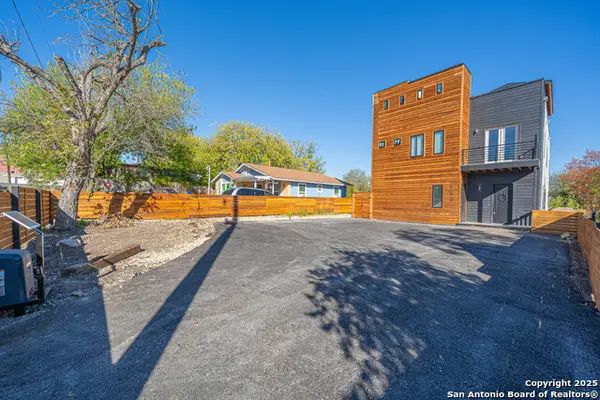 $750,000Active-- beds -- baths
$750,000Active-- beds -- baths118 Clark Ave, San Antonio, TX 78203
MLS# 1929319Listed by: LONGHORN REALTY - New
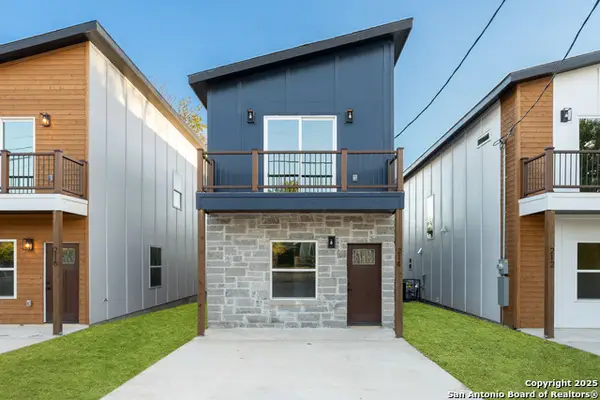 $275,000Active3 beds 3 baths1,750 sq. ft.
$275,000Active3 beds 3 baths1,750 sq. ft.214 Cooper St, San Antonio, TX 78210
MLS# 1929325Listed by: EXP REALTY - New
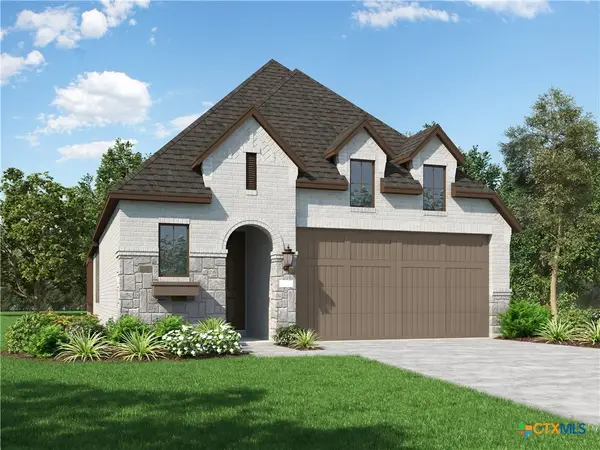 $469,560Active3 beds 3 baths1,866 sq. ft.
$469,560Active3 beds 3 baths1,866 sq. ft.2249 Altiplano, San Antonio, TX 78245
MLS# 600243Listed by: HIGHLAND HOMES REALTY - New
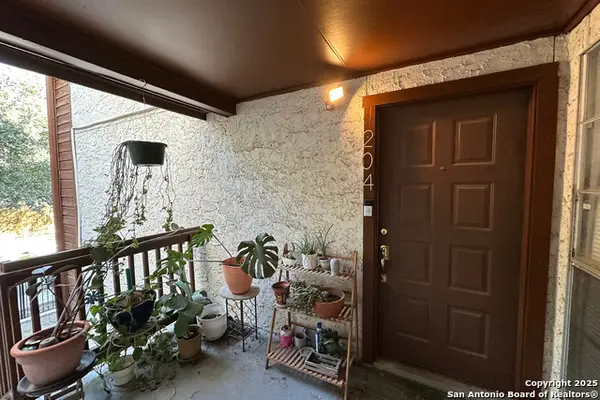 $175,000Active2 beds 2 baths925 sq. ft.
$175,000Active2 beds 2 baths925 sq. ft.10527 Perrin Beitel #B204, San Antonio, TX 78217
MLS# 1929296Listed by: REDBIRD REALTY LLC - New
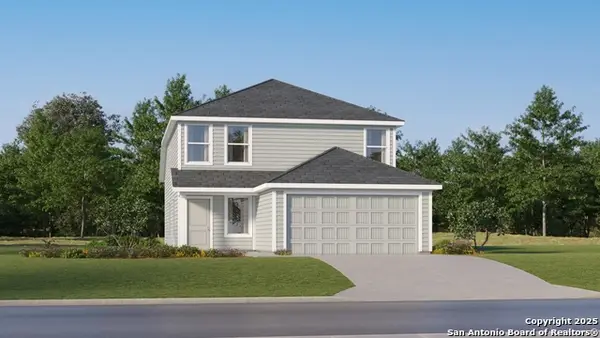 $213,999Active4 beds 3 baths1,867 sq. ft.
$213,999Active4 beds 3 baths1,867 sq. ft.20506 Fire Stone, San Antonio, TX 78264
MLS# 1929282Listed by: MARTI REALTY GROUP - New
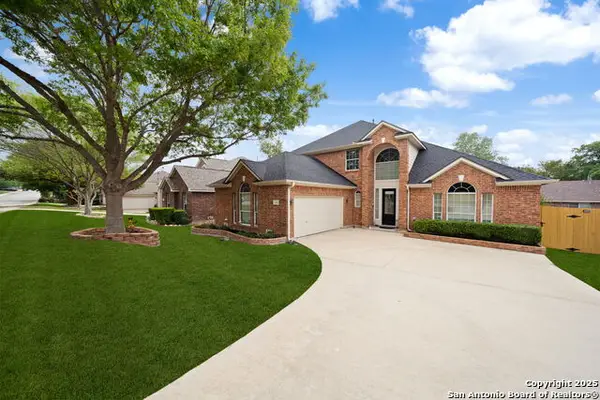 $519,900Active5 beds 4 baths3,427 sq. ft.
$519,900Active5 beds 4 baths3,427 sq. ft.1018 Peg Oak, San Antonio, TX 78258
MLS# 1929285Listed by: DREAMCATCHERS REALTY - New
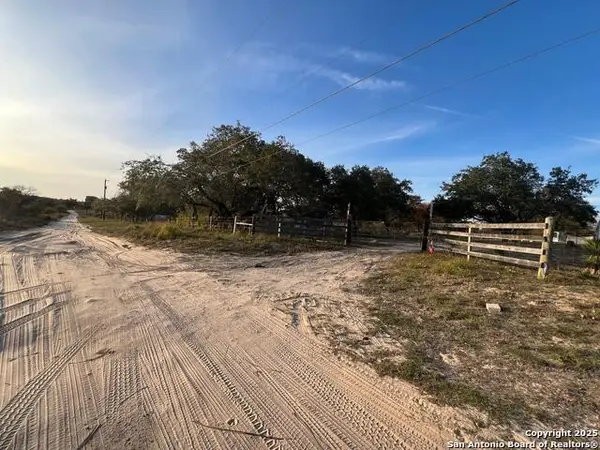 $165,000Active2.95 Acres
$165,000Active2.95 Acres735 Hume, San Antonio, TX 78264
MLS# 1929288Listed by: MISSION REAL ESTATE GROUP - New
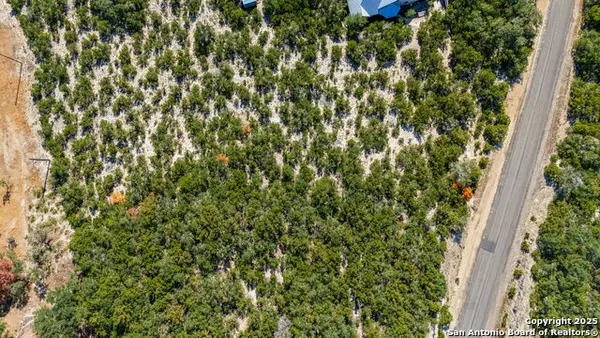 $259,000Active2.9 Acres
$259,000Active2.9 Acres23625 Up Mountain Trail, San Antonio, TX 78255
MLS# 1929290Listed by: EXQUISITE PROPERTIES, LLC
