7831 Mainland Woods, San Antonio, TX 78250
Local realty services provided by:Better Homes and Gardens Real Estate Winans
7831 Mainland Woods,San Antonio, TX 78250
$449,000
- 5 Beds
- 4 Baths
- 3,439 sq. ft.
- Single family
- Active
Listed by: cynthia quillian(210) 883-8572, cynthiaqrealtor@gmail.com
Office: lpt realty, llc.
MLS#:1932360
Source:LERA
Price summary
- Price:$449,000
- Price per sq. ft.:$130.56
About this home
Discover the comfort and character of this immaculate 2 story close to Bandera and Mainland! Designed for flexible living, the home features dual primary bedrooms-ideal for multigenerational living, extended guests, or a private home retreat-set on an oversized lot with outstanding backyard potential. All secondary bedrooms are upstairs in addition to a game/media room, and the second primary bedroom. Custom wood finishes and complimentary solid surface countertops create a luxurious and rich feel from the time you enter the home. The backyard is just waiting for your finishing touches to complete the outdoor kitchen or a place to entertain around the fire pit. The large shed is ready for your next project, or game room, art space, etc! The possibilities are endless here!
Contact an agent
Home facts
- Year built:2005
- Listing ID #:1932360
- Added:238 day(s) ago
- Updated:February 22, 2026 at 02:44 PM
Rooms and interior
- Bedrooms:5
- Total bathrooms:4
- Full bathrooms:3
- Half bathrooms:1
- Living area:3,439 sq. ft.
Heating and cooling
- Cooling:Two Central
- Heating:Central, Electric
Structure and exterior
- Roof:Composition
- Year built:2005
- Building area:3,439 sq. ft.
- Lot area:0.3 Acres
Schools
- High school:Marshall
- Middle school:Stevenson
- Elementary school:Carson
Utilities
- Water:City
- Sewer:City
Finances and disclosures
- Price:$449,000
- Price per sq. ft.:$130.56
- Tax amount:$10,213 (2024)
New listings near 7831 Mainland Woods
- New
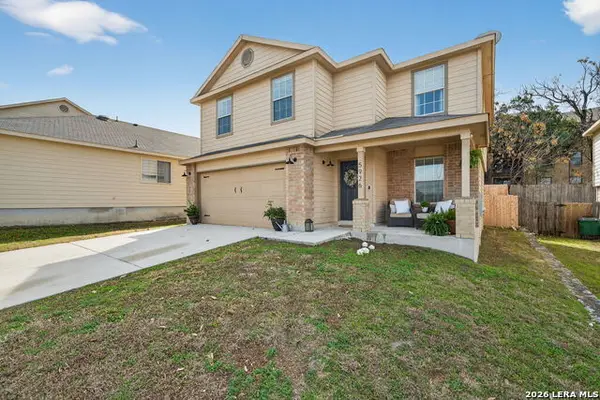 $315,000Active3 beds 3 baths2,124 sq. ft.
$315,000Active3 beds 3 baths2,124 sq. ft.5926 Piedmont Glen, San Antonio, TX 78249
MLS# 1943286Listed by: HOME TEAM OF AMERICA - New
 $264,900Active2 beds 2 baths974 sq. ft.
$264,900Active2 beds 2 baths974 sq. ft.7711 Broadway #31C, San Antonio, TX 78209
MLS# 1943278Listed by: SAN ANTONIO ELITE REALTY - New
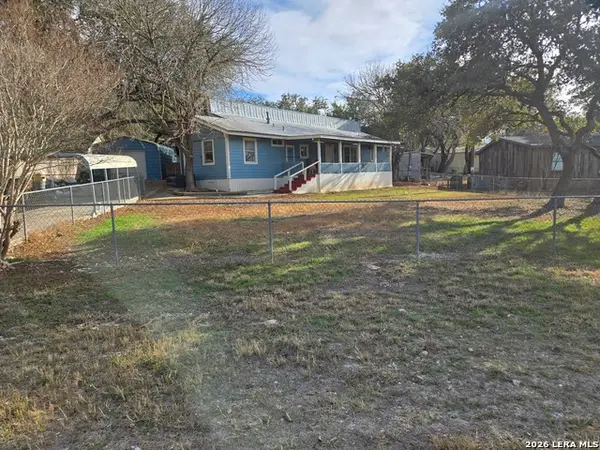 $150,000Active3 beds 3 baths2,007 sq. ft.
$150,000Active3 beds 3 baths2,007 sq. ft.11940 Grapevine, San Antonio, TX 78245
MLS# 1943280Listed by: JOHN CHUNN REALTY, LLC - New
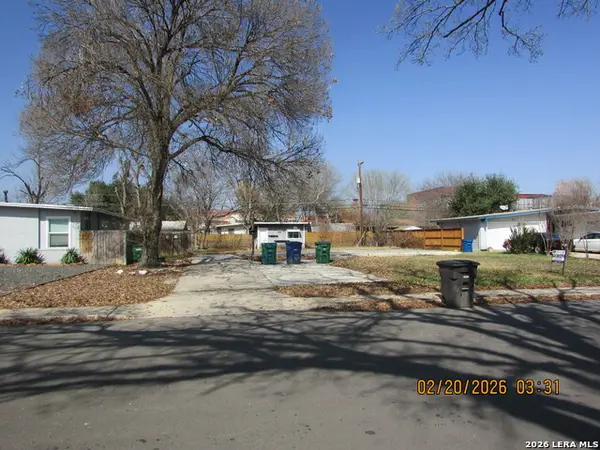 $90,000Active0.21 Acres
$90,000Active0.21 Acres1415 Viewridge, San Antonio, TX 78213
MLS# 1943281Listed by: PREMIER REALTY GROUP PLATINUM - New
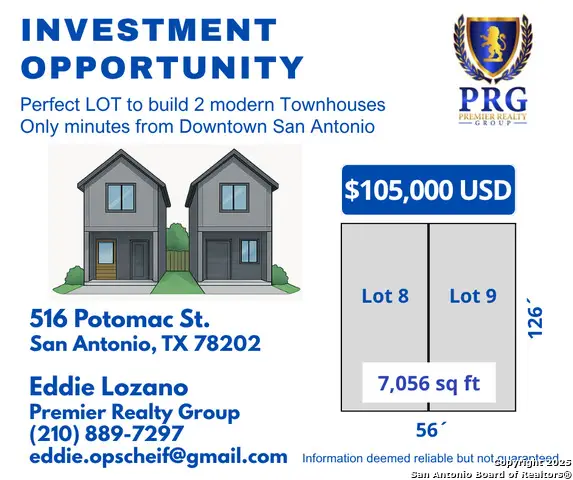 $110,000Active0.16 Acres
$110,000Active0.16 Acres516 Potomac, San Antonio, TX 78202
MLS# 1943282Listed by: PREMIER REALTY GROUP PLATINUM - New
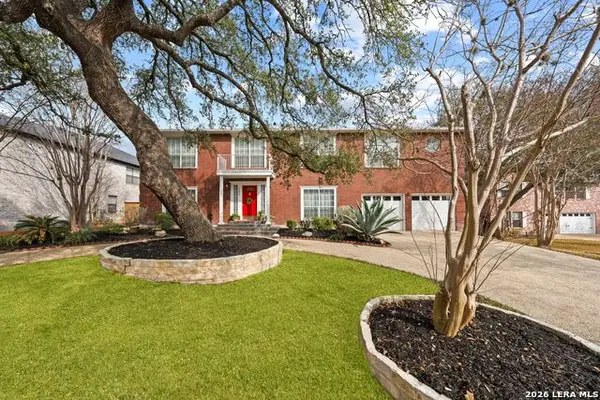 $399,900Active5 beds 4 baths2,989 sq. ft.
$399,900Active5 beds 4 baths2,989 sq. ft.1426 Summit, San Antonio, TX 78258
MLS# 1943263Listed by: MALOUFF REALTY, LLC - New
 $430,000Active4 beds 4 baths2,730 sq. ft.
$430,000Active4 beds 4 baths2,730 sq. ft.217 James Fannin, San Antonio, TX 78253
MLS# 1943266Listed by: REAL BROKER, LLC - New
 $199,900Active3 beds 2 baths1,327 sq. ft.
$199,900Active3 beds 2 baths1,327 sq. ft.7809 Briargate, San Antonio, TX 78230
MLS# 1943269Listed by: DAVALOS & ASSOCIATES - New
 $252,000Active3 beds 2 baths1,120 sq. ft.
$252,000Active3 beds 2 baths1,120 sq. ft.1047 Cozumel Emerald, San Antonio, TX 78253
MLS# 1943270Listed by: PREMIER REALTY GROUP PLATINUM - New
 $184,990Active4 beds 3 baths1,516 sq. ft.
$184,990Active4 beds 3 baths1,516 sq. ft.346 Ashland, San Antonio, TX 78218
MLS# 1943275Listed by: REAL BROKER, LLC

