7930 Roanoke #312, San Antonio, TX 78240
Local realty services provided by:Better Homes and Gardens Real Estate Winans
Listed by: markanthony ball(210) 791-9450, markanthony@bigretx.com
Office: exp realty
MLS#:1852385
Source:LERA
Price summary
- Price:$100,000
- Price per sq. ft.:$77.7
- Monthly HOA dues:$580
About this home
POTENTIAL rental income ~ $1,500 after repairs. Great for an Airbnb, travel nurse stays, etc. Welcome to your spacious top-floor condo located in the heart of San Antonio's thriving Medical Center. Whether you're an experienced investor or just entering the short-term rental space, this two-bedroom + loft/dining room space, two-bathroom unit is the cash-flow opportunity you've been waiting for. With over 1,300 square feet of well-laid-out living space, this condo offers vaulted ceilings, a cozy fireplace, a wrap around balcony +storage shed, and abundant natural light pouring in from expansive windows. A generously sized primary suite and an oversized living area offer instant appeal to traveling nurses, medical professionals, or AirBnB guests. The layout is perfect for maximizing returns-think: furnished executive stays, mid-term traveling contracts, or even roommate-friendly rentals. Cosmetic upgrades are all that's needed to make this property shine. The kitchen, with its pass-through bar and full-size laundry room adjacent, offers a great canvas for a sleek refresh. A covered balcony off the living room adds another layer of appeal for guests and tenants alike. Located in a gated community with amenities and unbeatable access to hospitals, dining, shopping, and major highways-this is the definition of "location meets opportunity." Put in the work now and start generating consistent rental income in a highly desirable corridor. Whether flipping or holding, this one checks the boxes.
Contact an agent
Home facts
- Year built:1983
- Listing ID #:1852385
- Added:334 day(s) ago
- Updated:February 22, 2026 at 08:16 AM
Rooms and interior
- Bedrooms:2
- Total bathrooms:2
- Full bathrooms:2
- Living area:1,287 sq. ft.
Heating and cooling
- Cooling:One Central
- Heating:Central, Electric
Structure and exterior
- Year built:1983
- Building area:1,287 sq. ft.
Schools
- High school:Marshall
- Middle school:Neff Pat
- Elementary school:Oak Hills Terrace
Finances and disclosures
- Price:$100,000
- Price per sq. ft.:$77.7
- Tax amount:$4,424 (2024)
New listings near 7930 Roanoke #312
- New
 $264,900Active2 beds 2 baths974 sq. ft.
$264,900Active2 beds 2 baths974 sq. ft.7711 Broadway #31C, San Antonio, TX 78209
MLS# 1943278Listed by: SAN ANTONIO ELITE REALTY - New
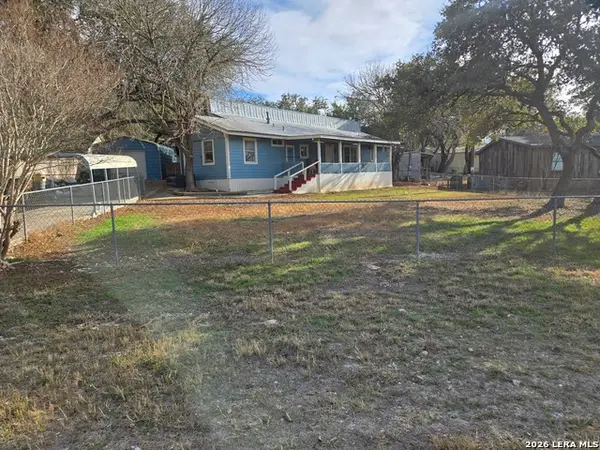 $150,000Active3 beds 3 baths2,007 sq. ft.
$150,000Active3 beds 3 baths2,007 sq. ft.11940 Grapevine, San Antonio, TX 78245
MLS# 1943280Listed by: JOHN CHUNN REALTY, LLC - New
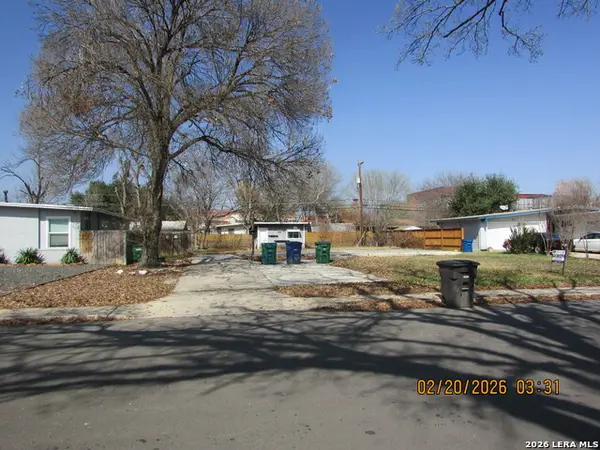 $90,000Active0.21 Acres
$90,000Active0.21 Acres1415 Viewridge, San Antonio, TX 78213
MLS# 1943281Listed by: PREMIER REALTY GROUP PLATINUM - New
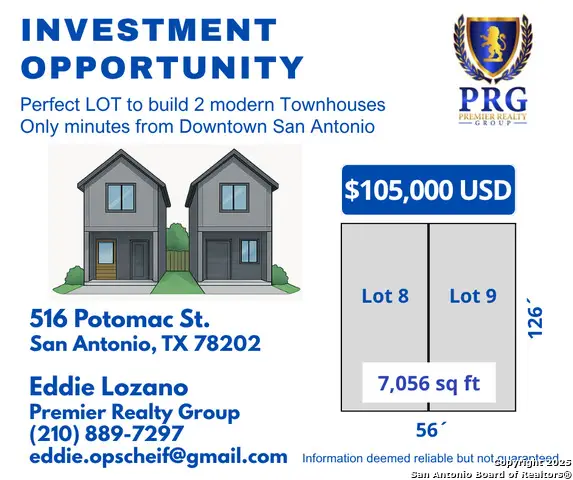 $110,000Active0.16 Acres
$110,000Active0.16 Acres516 Potomac, San Antonio, TX 78202
MLS# 1943282Listed by: PREMIER REALTY GROUP PLATINUM - New
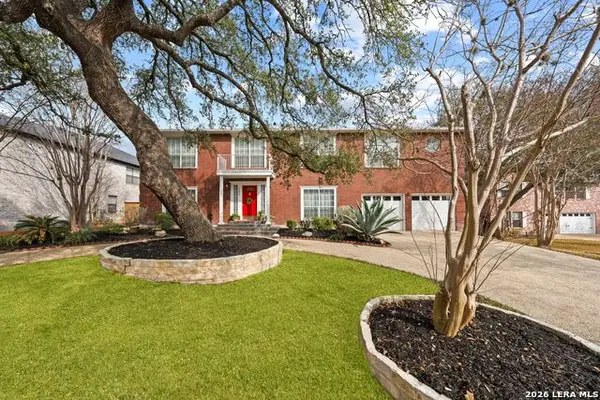 $399,900Active5 beds 4 baths2,989 sq. ft.
$399,900Active5 beds 4 baths2,989 sq. ft.1426 Summit, San Antonio, TX 78258
MLS# 1943263Listed by: MALOUFF REALTY, LLC - New
 $430,000Active4 beds 4 baths2,730 sq. ft.
$430,000Active4 beds 4 baths2,730 sq. ft.217 James Fannin, San Antonio, TX 78253
MLS# 1943266Listed by: REAL BROKER, LLC - New
 $199,900Active3 beds 2 baths1,327 sq. ft.
$199,900Active3 beds 2 baths1,327 sq. ft.7809 Briargate, San Antonio, TX 78230
MLS# 1943269Listed by: DAVALOS & ASSOCIATES - New
 $252,000Active3 beds 2 baths1,120 sq. ft.
$252,000Active3 beds 2 baths1,120 sq. ft.1047 Cozumel Emerald, San Antonio, TX 78253
MLS# 1943270Listed by: PREMIER REALTY GROUP PLATINUM - New
 $184,990Active4 beds 3 baths1,516 sq. ft.
$184,990Active4 beds 3 baths1,516 sq. ft.346 Ashland, San Antonio, TX 78218
MLS# 1943275Listed by: REAL BROKER, LLC - New
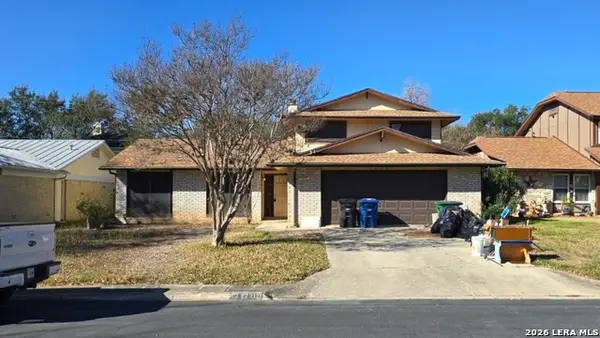 $199,900Active3 beds 2 baths1,991 sq. ft.
$199,900Active3 beds 2 baths1,991 sq. ft.12311 Capeswood, San Antonio, TX 78249
MLS# 1943262Listed by: LPT REALTY, LLC

