803 Tibbits Drive, San Antonio, TX 78245
Local realty services provided by:Better Homes and Gardens Real Estate Hometown
803 Tibbits Drive,San Antonio, TX 78245
$260,000
- 4 Beds
- 2 Baths
- 1,752 sq. ft.
- Single family
- Active
Listed by: jeovany bonilla
Office: nobles realty group, llc.
MLS#:24014304
Source:TX_BCSR
Price summary
- Price:$260,000
- Price per sq. ft.:$148.4
About this home
Welcome to this fully remodeled gem, offering modern living and a range of thoughtful upgrades. Situated on a quiet street, the home features a converted garage for additional living space or storage and two driveways, one of which extends to the backyard for added privacy when parking. Inside, you'll find brand-new windows, a new AC unit, updated electrical outlets and switches, and stylish new cabinets. The kitchen and bathrooms showcase sleek granite countertops, new sinks, and toilets, while the entire home has been freshly painted for a bright, welcoming atmosphere. Ideally located just minutes from Lackland Air Force Base, this home is convient for military families, with quick access to major highways that make commuting a breeze. Nearby shopping, dining, and entertainment options offer endless opportunities for recreation and convenience. This home effortlessly combines modern updates with an unbeatable location, providing a comfortable and vibrant lifestyle in the heart of the city.
Contact an agent
Home facts
- Year built:1982
- Listing ID #:24014304
- Added:248 day(s) ago
- Updated:July 10, 2025 at 10:04 PM
Rooms and interior
- Bedrooms:4
- Total bathrooms:2
- Full bathrooms:2
- Living area:1,752 sq. ft.
Heating and cooling
- Cooling:Ceiling Fans, Central Air, Gas
- Heating:Central, Electric
Structure and exterior
- Roof:Shingle
- Year built:1982
- Building area:1,752 sq. ft.
- Lot area:0.18 Acres
Utilities
- Water:Public, Water Available
- Sewer:Public Sewer, Sewer Available
Finances and disclosures
- Price:$260,000
- Price per sq. ft.:$148.4
New listings near 803 Tibbits Drive
- New
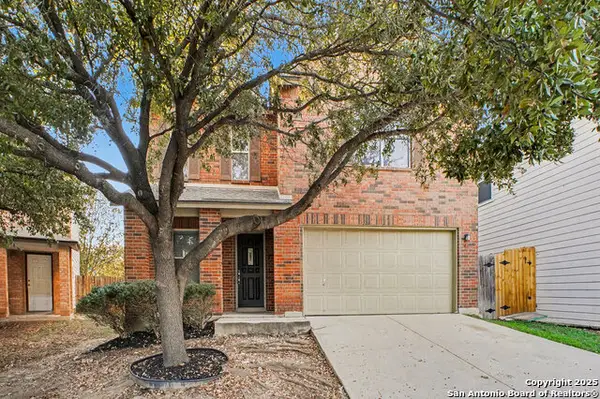 $289,900Active3 beds 3 baths2,928 sq. ft.
$289,900Active3 beds 3 baths2,928 sq. ft.14707 Boltmore, San Antonio, TX 78247
MLS# 1927765Listed by: ENTERA REALTY LLC - New
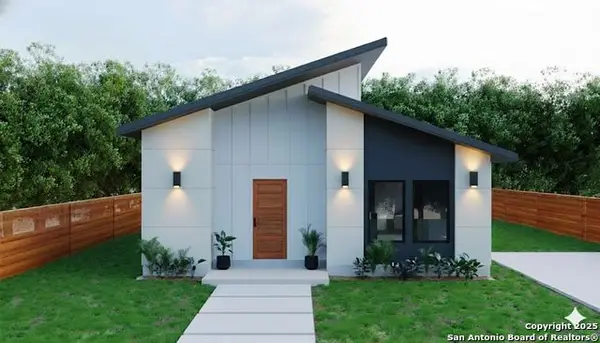 $280,000Active3 beds 2 baths1,189 sq. ft.
$280,000Active3 beds 2 baths1,189 sq. ft.2015 Potosi, San Antonio, TX 78207
MLS# 1927758Listed by: KELLER WILLIAMS HERITAGE - New
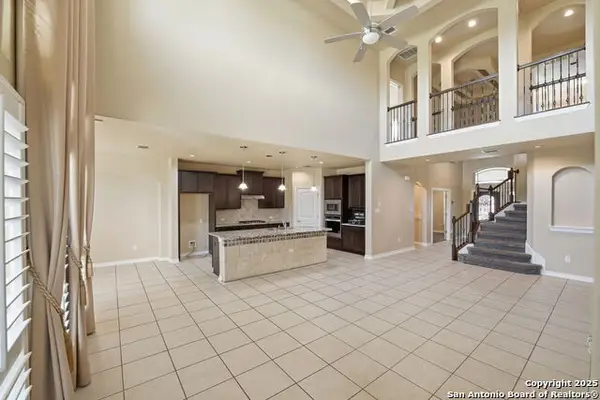 $450,000Active4 beds 4 baths2,998 sq. ft.
$450,000Active4 beds 4 baths2,998 sq. ft.8514 Kallison Arbor, San Antonio, TX 78254
MLS# 1927759Listed by: LPT REALTY, LLC - New
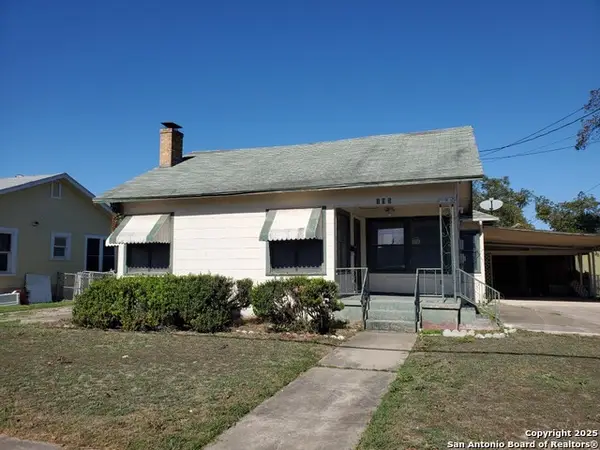 $135,000Active3 beds 1 baths1,382 sq. ft.
$135,000Active3 beds 1 baths1,382 sq. ft.105 E Bonner Ave, San Antonio, TX 78214
MLS# 1927762Listed by: TEXAS PROPERTY SHOP - New
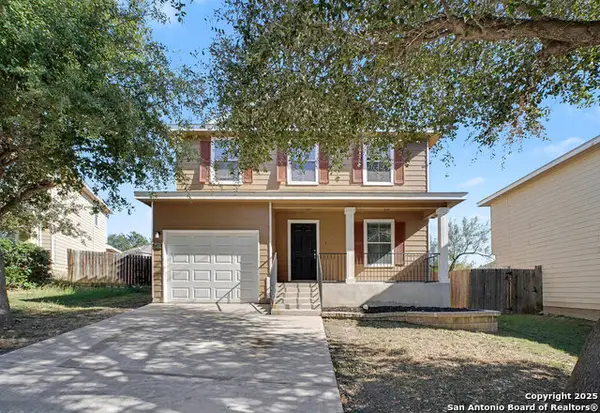 $174,900Active3 beds 3 baths1,515 sq. ft.
$174,900Active3 beds 3 baths1,515 sq. ft.7310 Aphelion, San Antonio, TX 78252
MLS# 1927763Listed by: ENTERA REALTY LLC - New
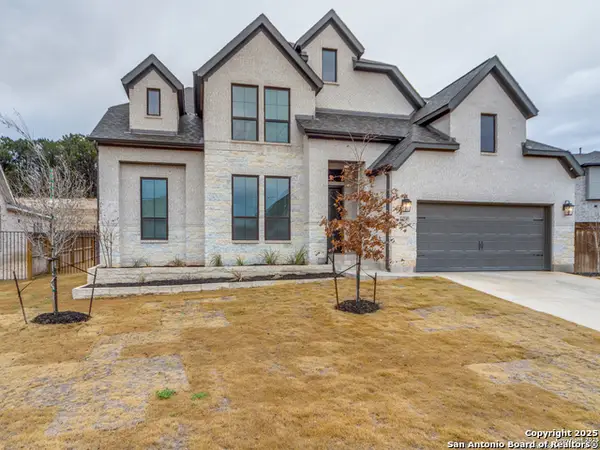 $892,000Active4 beds 4 baths3,400 sq. ft.
$892,000Active4 beds 4 baths3,400 sq. ft.24237 Downhill Lie, San Antonio, TX 78261
MLS# 1927764Listed by: BK REAL ESTATE - New
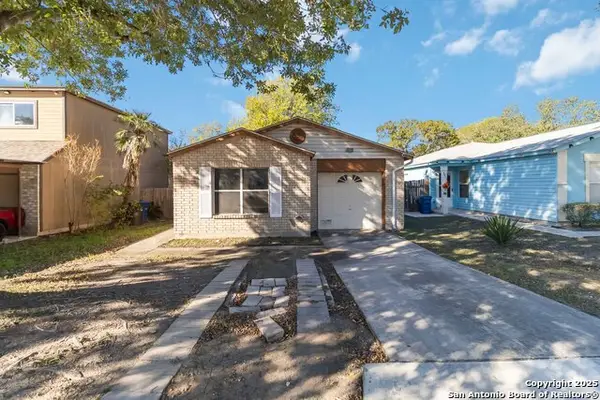 $175,000Active3 beds 2 baths1,332 sq. ft.
$175,000Active3 beds 2 baths1,332 sq. ft.4013 Mystic Sunrise, San Antonio, TX 78244
MLS# 1927756Listed by: JB GOODWIN, REALTORS - New
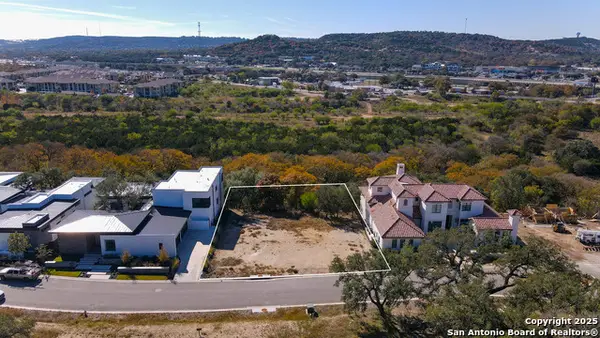 $425,000Active0.33 Acres
$425,000Active0.33 Acres24623 Cliff Line, San Antonio, TX 78257
MLS# 1927739Listed by: BHHS DON JOHNSON REALTORS - SA - New
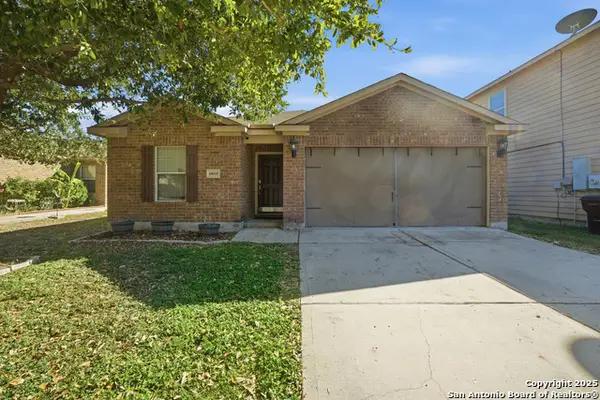 $209,999Active3 beds 2 baths1,404 sq. ft.
$209,999Active3 beds 2 baths1,404 sq. ft.6810 Luckey, San Antonio, TX 78252
MLS# 1927740Listed by: VORTEX REALTY - New
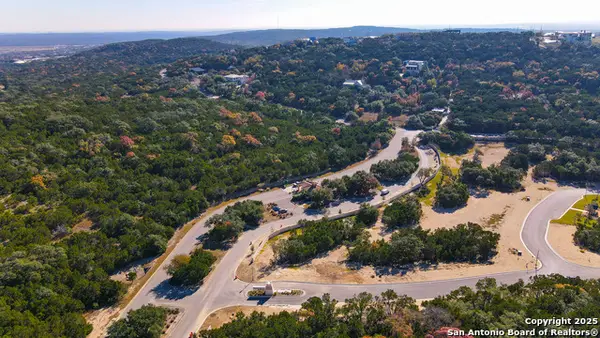 $385,000Active0.46 Acres
$385,000Active0.46 Acres21350 Treetop Terrace, San Antonio, TX 78257
MLS# 1927741Listed by: BHHS DON JOHNSON REALTORS - SA
