8211 Brightstone, San Antonio, TX 78250
Local realty services provided by:Better Homes and Gardens Real Estate Winans
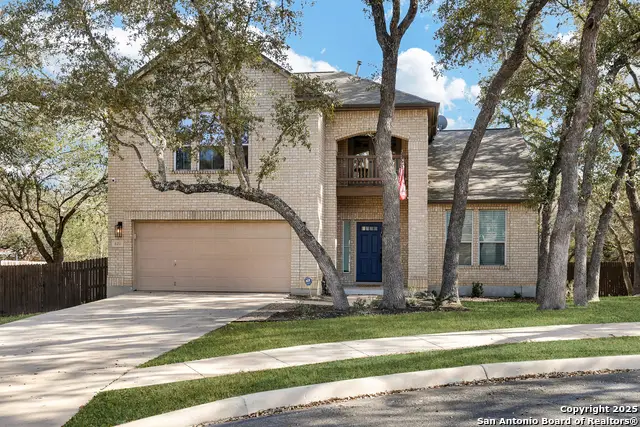
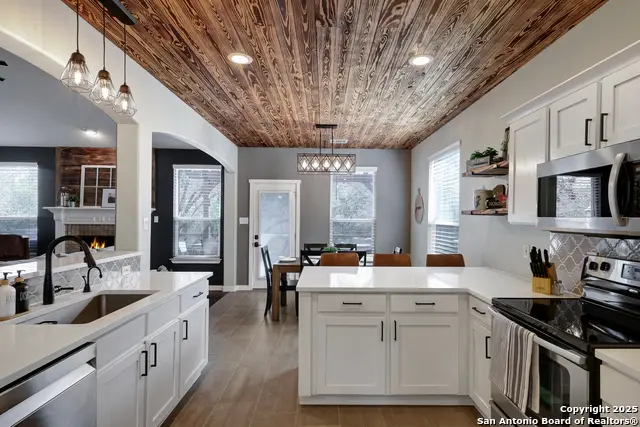
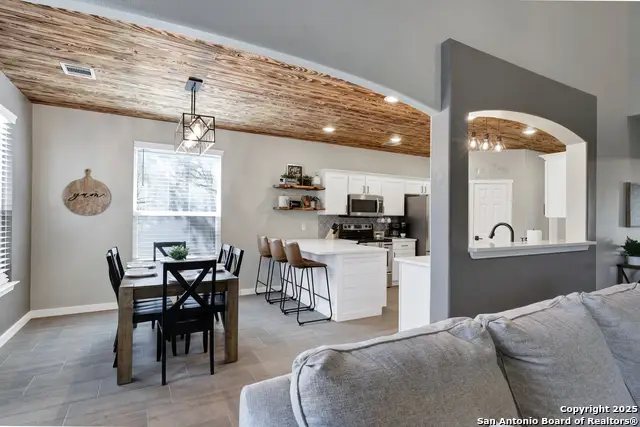
8211 Brightstone,San Antonio, TX 78250
$409,500
- 3 Beds
- 3 Baths
- 2,275 sq. ft.
- Single family
- Active
Listed by:krista upham(210) 884-5276, krista@legacybrokergroup.com
Office:legacy broker group
MLS#:1882719
Source:SABOR
Price summary
- Price:$409,500
- Price per sq. ft.:$180
About this home
Welcome to 8211 Brightstone, a beautifully remodeled 3-bedroom, 2.5-bath home nestled on a private lot at the end of a quiet cul de sac in a highly sought-after San Antonio neighborhood. This exceptional property backs up to a green belt, offering unparalleled privacy. Meticulously maintained and thoughtfully updated over the past few years, this turnkey home is an ideal choice for homeowners and investors alike. Currently operating as a successful Airbnb, it's move-in ready and offers the unique opportunity to purchase the stunning, professionally curated furnishings. Step inside to discover an open-concept layout with modern finishes, abundant natural light, and stylish decor throughout. The spacious kitchen features sleek quartz countertops, updated appliances, and ample storage-perfect for entertaining or family gatherings. Upstairs, you'll find a versatile second living area, ideal for a media room, playroom, or game room. One of the standout features of this home is its incredible outdoor living space. Enjoy your own private backyard oasis, complete with a large deck and a cozy fire pit area-perfect for relaxing evenings, entertaining guests, or making memories under the Texas stars. Enjoy the convenience of being just minutes from top San Antonio attractions like SeaWorld, Lackland AFB, and vibrant shopping and dining districts. With easy access to Loop 1604, Highway 151, and major employers, commuting is a breeze. Outdoor enthusiasts will love the proximity to local parks, walking trails, and golf courses. Additional highlights include energy-efficient upgrades and a two-car garage. Whether you're searching for a primary residence, a turnkey short-term rental, or a stylish second home, 8211 Brightstone checks all the boxes. Don't miss your chance to own this impeccably maintained, move-in ready gem in a prime San Antonio location! Schedule your private tour today and ask about the available furniture package to make this dream home yours.
Contact an agent
Home facts
- Year built:2001
- Listing Id #:1882719
- Added:41 day(s) ago
- Updated:August 20, 2025 at 03:22 PM
Rooms and interior
- Bedrooms:3
- Total bathrooms:3
- Full bathrooms:2
- Half bathrooms:1
- Living area:2,275 sq. ft.
Heating and cooling
- Cooling:One Central
- Heating:Central, Natural Gas
Structure and exterior
- Roof:Composition
- Year built:2001
- Building area:2,275 sq. ft.
- Lot area:0.29 Acres
Schools
- High school:Marshall
- Middle school:Stevenson
- Elementary school:Carson
Utilities
- Water:Water System
- Sewer:Sewer System
Finances and disclosures
- Price:$409,500
- Price per sq. ft.:$180
- Tax amount:$7,785 (2024)
New listings near 8211 Brightstone
- New
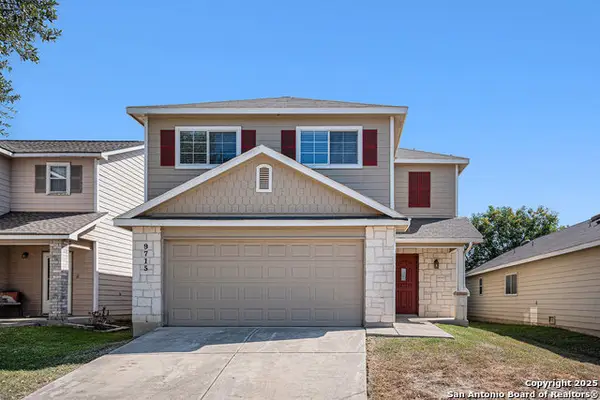 $284,900Active4 beds 3 baths2,438 sq. ft.
$284,900Active4 beds 3 baths2,438 sq. ft.9715 Woodland Pines, San Antonio, TX 78254
MLS# 1893624Listed by: ENTERA REALTY LLC - New
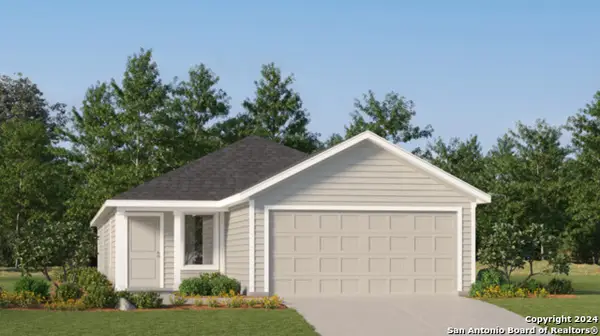 $232,999Active4 beds 2 baths1,600 sq. ft.
$232,999Active4 beds 2 baths1,600 sq. ft.8922 Caracara Crest, San Antonio, TX 78222
MLS# 1893650Listed by: MARTI REALTY GROUP - New
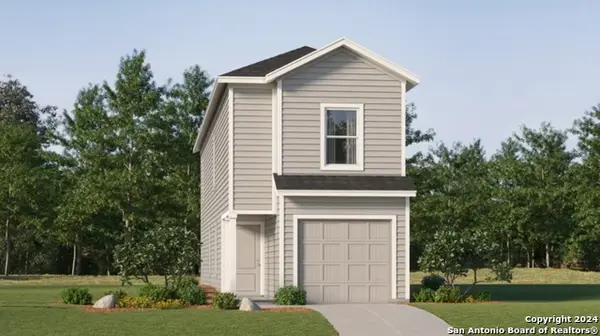 $222,999Active4 beds 3 baths1,535 sq. ft.
$222,999Active4 beds 3 baths1,535 sq. ft.3012 Carnelian Trail, San Antonio, TX 78264
MLS# 1893671Listed by: MARTI REALTY GROUP - New
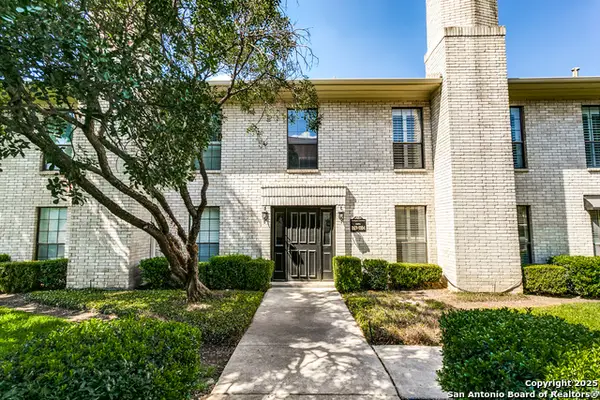 $285,000Active3 beds 2 baths1,739 sq. ft.
$285,000Active3 beds 2 baths1,739 sq. ft.2611 Eisenhauer #1103, San Antonio, TX 78209
MLS# 1893677Listed by: PHYLLIS BROWNING COMPANY - New
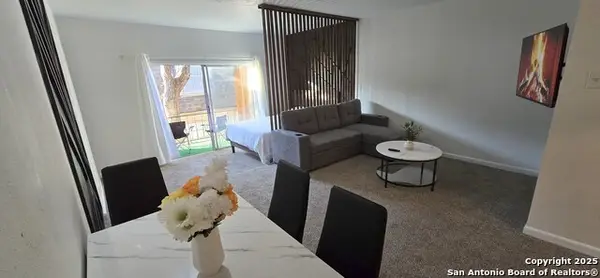 $75,000Active-- beds 1 baths500 sq. ft.
$75,000Active-- beds 1 baths500 sq. ft.170 De Chantle #609, San Antonio, TX 78201
MLS# 1893718Listed by: CENTRAL METRO REALTY - New
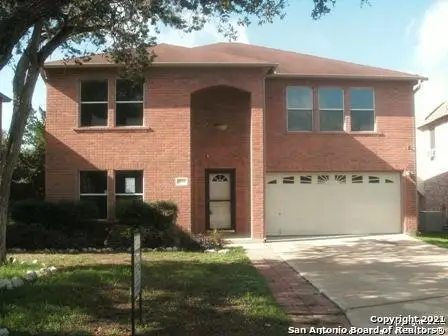 $335,000Active4 beds 3 baths2,576 sq. ft.
$335,000Active4 beds 3 baths2,576 sq. ft.9646 Limestone Pond, San Antonio, TX 78254
MLS# 1893743Listed by: 5TH STREAM REALTY - New
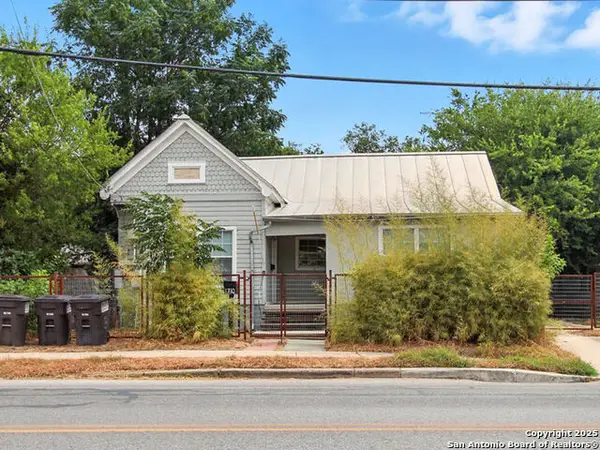 $345,000Active-- beds -- baths1,341 sq. ft.
$345,000Active-- beds -- baths1,341 sq. ft.1710 S Presa St, San Antonio, TX 78210
MLS# 1894094Listed by: VORTEX REALTY - New
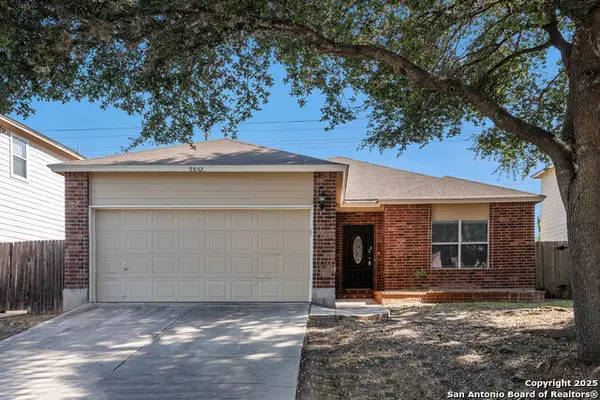 $269,900Active4 beds 2 baths1,714 sq. ft.
$269,900Active4 beds 2 baths1,714 sq. ft.9842 Charline, San Antonio, TX 78254
MLS# 1893641Listed by: ENTERA REALTY LLC - New
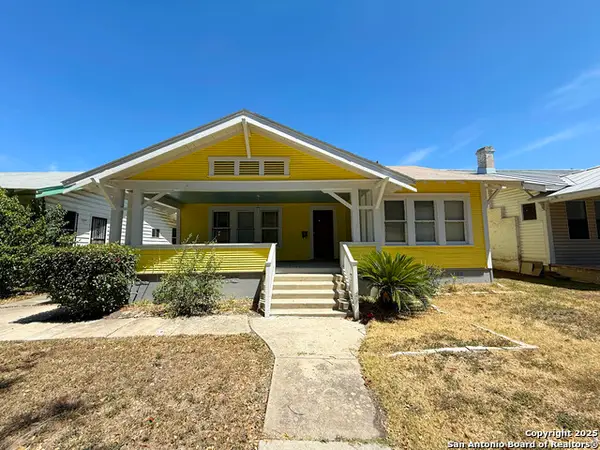 $235,000Active3 beds 1 baths1,708 sq. ft.
$235,000Active3 beds 1 baths1,708 sq. ft.555 Cincinnati, San Antonio, TX 78201
MLS# 1893666Listed by: RE/MAX UNLIMITED - New
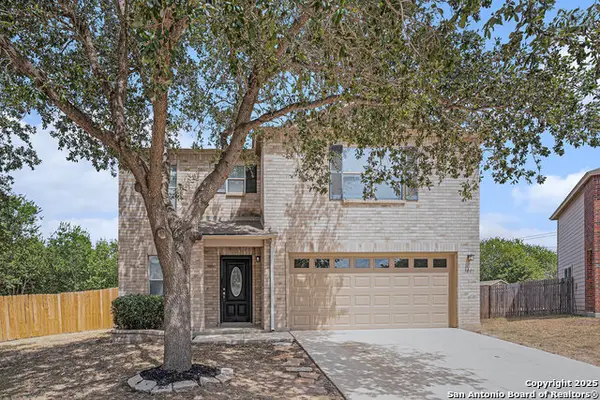 $254,900Active3 beds 3 baths2,859 sq. ft.
$254,900Active3 beds 3 baths2,859 sq. ft.5003 Green Post, San Antonio, TX 78223
MLS# 1893691Listed by: ENTERA REALTY LLC
