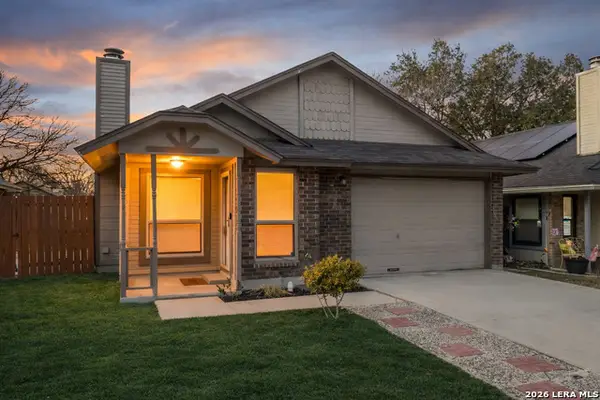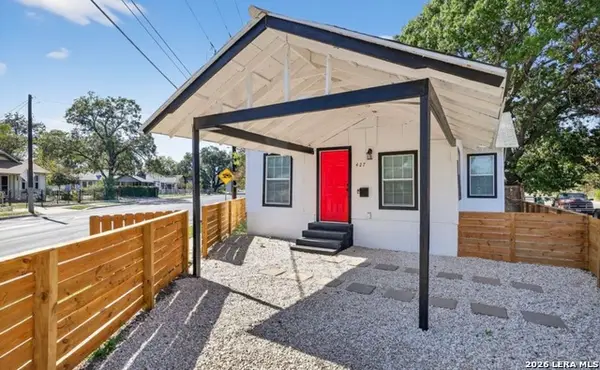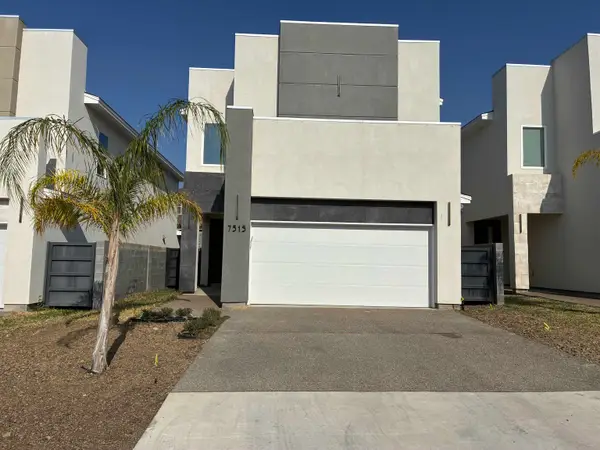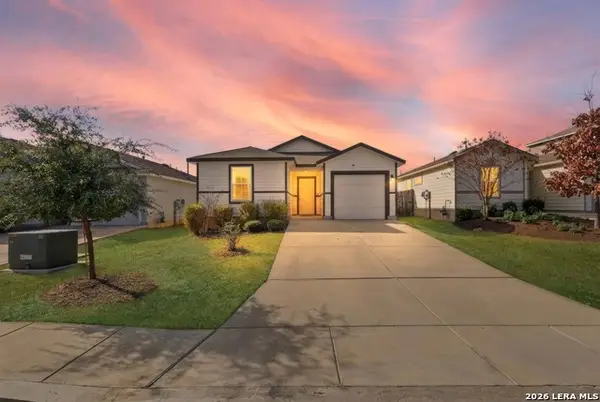8223 Winecup Hill, San Antonio, TX 78256
Local realty services provided by:Better Homes and Gardens Real Estate Winans
8223 Winecup Hill,San Antonio, TX 78256
$980,000
- 5 Beds
- 7 Baths
- 4,554 sq. ft.
- Single family
- Pending
Listed by: frank t. ruffo(210) 386-2819, Frankrufforesa@gmail.com
Office: the real estate group
MLS#:1911870
Source:LERA
Price summary
- Price:$980,000
- Price per sq. ft.:$215.2
- Monthly HOA dues:$113
About this home
On Top of the World! This fabulous luxury home offers breathtaking Hill Country views from expansive covered outdoor living spaces-one off the main floor and another off the second story-perfect for relaxing or entertaining. Situated on over half an acre and backing to a greenbelt, the property provides exceptional privacy in the highly sought-after Stonewall Estates community, located within North East ISD. Enjoy convenient access to IH-10 and Stonewall Parkway, with premier shopping, dining, and entertainment at The Rim and La Cantera just minutes away, along with UTSA and Six Flags Fiesta Texas. Inside, the thoughtfully designed floor plan features five spacious bedrooms, each with its own private en-suite bathroom, plus a guest half bath. The luxurious primary suite as well as a secondary bedroom is located on the main level for added comfort and convenience. The gourmet kitchen is a chef's dream, complete with a 5-burner gas cooktop, double ovens, granite countertops, and beautiful wood flooring. Additional highlights include three living areas, a dedicated media room, and two separate garages (2-car plus 1-car), offering ample space for vehicles, storage, and entertaining. This exceptional home combines luxury, privacy, and convenience in one of the area's most desirable communities
Contact an agent
Home facts
- Year built:2012
- Listing ID #:1911870
- Added:144 day(s) ago
- Updated:February 23, 2026 at 04:26 AM
Rooms and interior
- Bedrooms:5
- Total bathrooms:7
- Full bathrooms:5
- Half bathrooms:2
- Living area:4,554 sq. ft.
Heating and cooling
- Cooling:Two Central
- Heating:Central, Natural Gas
Structure and exterior
- Roof:Built-Up/Gravel
- Year built:2012
- Building area:4,554 sq. ft.
- Lot area:0.67 Acres
Schools
- High school:Call District
- Middle school:Call District
- Elementary school:Call District
Utilities
- Water:Water System
- Sewer:Aerobic Septic
Finances and disclosures
- Price:$980,000
- Price per sq. ft.:$215.2
- Tax amount:$20,328 (2022)
New listings near 8223 Winecup Hill
- New
 $315,000Active4 beds 3 baths2,052 sq. ft.
$315,000Active4 beds 3 baths2,052 sq. ft.12042 Silver Light, San Antonio, TX 78254
MLS# 1943343Listed by: PINNACLE REALTY ADVISORS - New
 $248,500Active3 beds 3 baths1,879 sq. ft.
$248,500Active3 beds 3 baths1,879 sq. ft.7931 Cortland Oak, San Antonio, TX 78254
MLS# 1943344Listed by: RE-HOMING TEXAS, LLC - New
 $364,900Active4 beds 2 baths2,098 sq. ft.
$364,900Active4 beds 2 baths2,098 sq. ft.2018 Windy Trl, San Antonio, TX 78232
MLS# 1943333Listed by: KELLER WILLIAMS HERITAGE - New
 $400,000Active0.29 Acres
$400,000Active0.29 Acres122 & 128 Omaha St., San Antonio, TX 78203
MLS# 1943323Listed by: URIAH REAL ESTATE ORGANIZATION  $219,999Active3 beds 1 baths1,067 sq. ft.
$219,999Active3 beds 1 baths1,067 sq. ft.12043 Stoney Xing, San Antonio, TX 78247
MLS# 1940289Listed by: REAL BROKER, LLC- New
 $165,995Active3 beds 2 baths1,312 sq. ft.
$165,995Active3 beds 2 baths1,312 sq. ft.8424 Forest Ridge, San Antonio, TX 78239
MLS# 1943314Listed by: LEGENDARY REALTY - New
 $630,000Active4 beds 3 baths2,477 sq. ft.
$630,000Active4 beds 3 baths2,477 sq. ft.24126 Sidehill Lie, San Antonio, TX 78261
MLS# 1943310Listed by: KELLER WILLIAMS CITY-VIEW - New
 $189,999Active2 beds 1 baths884 sq. ft.
$189,999Active2 beds 1 baths884 sq. ft.427 Floyd, San Antonio, TX 78204
MLS# 1943306Listed by: REAL BROKER, LLC - New
 $419,900Active3 beds 3 baths1,790 sq. ft.
$419,900Active3 beds 3 baths1,790 sq. ft.7515 Cresta Bella Street, LAREDO, TX 78045
MLS# 20260916Listed by: Citicapital Realestate LLC - New
 $240,000Active3 beds 2 baths1,307 sq. ft.
$240,000Active3 beds 2 baths1,307 sq. ft.9711 Spotted Rose, San Antonio, TX 78254
MLS# 1943301Listed by: JB GOODWIN, REALTORS

