8306 Quail Covey Ln, San Antonio, TX 78263
Local realty services provided by:Better Homes and Gardens Real Estate Winans
8306 Quail Covey Ln,San Antonio, TX 78263
$695,000
- 5 Beds
- 6 Baths
- 3,701 sq. ft.
- Single family
- Active
Listed by:john foster(210) 264-5001, jdfoster0510@gmail.com
Office:foster family real estate
MLS#:1842897
Source:SABOR
Price summary
- Price:$695,000
- Price per sq. ft.:$187.79
- Monthly HOA dues:$16.67
About this home
1-Owner,Over 3700sf "4-Side Rock" Hm w/Lots of Extras' on a 3/4 Acre lot in the Upscale Quaint & Picturesque Quail Run Subd near China Grove,TX,No City Taxes & Low 1.78% Tax Rate..In-Grd Gary Swimming Pool, Oversized Approx 900sf "36x24" 3-Car Gar w/Bathroom & Workshop Area, Chain link & Privacy fenced backyard w/6-Zone Sprinkler Sys,30x23 Covered Patio & 18x12 Covered Entry Porch, 2 A/C Units & Water Heaters,New Roof in 2021 & AT&T Internet.. **HM** has Very Open Floorplan w/4 or 5-Bd's,4-Ba's & 2-1/2 Ba's (2-Possible Main Bd Suites) Island Kit w/Xtra tall cabinets,Pull Out Drawers,5-Burner Natural Gas Oven/Stove & L-Shaped B'Fast Bar, 21x20 Living Rm has Hardwood Flooring,Crown molding,Transom windows & Outside access via French Doors to Backyard Patio & Pool...Approx 15x10 B'fast Nook & 13x12 Open faced Dining Rm w/Cathedral Windows..Main Bd Suite consists of 17x16 Bd,16x14 Parents Retreat/Study w/Blt-in Bookcases & Desk,Window Seating & 16x10 Ba w/2-Sinks,Jetted Garden Tub,Walk in Shower & 2-Closets...15x12 2nd Bd w/11x6 Ba & Walk in Closet..,BD #3 & #4 have Walk-in Closets & 13x12 Jack & Jill Ba between them...11x7 Utility Rm w/Stained Concrete Flooring,Laundry Sink & Storage cabinets...10x7 Grand Foyer via Dbl-Wooden French doors & 18x12 Covered Entry Porch....**VIA** a Decorative Staircase there is a 19x11 Upstairs Media Rm,22x16 Game Rm/2nd Living Area/Possible 5th BD w/Bathroom & Wet Bar & Attic Entry doors w/Decked Area for A/C Units & Storage,,Call 4 detailed info packet...Thank-You...
Contact an agent
Home facts
- Year built:2004
- Listing ID #:1842897
- Added:227 day(s) ago
- Updated:October 03, 2025 at 01:40 PM
Rooms and interior
- Bedrooms:5
- Total bathrooms:6
- Full bathrooms:4
- Half bathrooms:2
- Living area:3,701 sq. ft.
Heating and cooling
- Cooling:Two Central
- Heating:Central, Electric
Structure and exterior
- Roof:Composition
- Year built:2004
- Building area:3,701 sq. ft.
- Lot area:0.76 Acres
Schools
- High school:East Central
- Middle school:Heritage
- Elementary school:Oak Crest Elementary
Utilities
- Water:Co-op Water, Water System
- Sewer:Septic
Finances and disclosures
- Price:$695,000
- Price per sq. ft.:$187.79
- Tax amount:$12,800 (2024)
New listings near 8306 Quail Covey Ln
- New
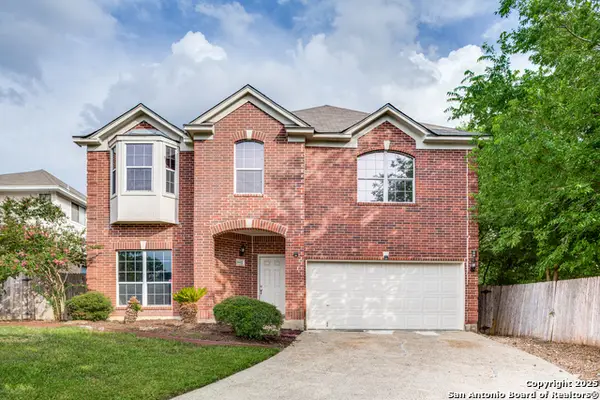 $387,799Active4 beds 3 baths2,980 sq. ft.
$387,799Active4 beds 3 baths2,980 sq. ft.9002 Maggie, San Antonio, TX 78240
MLS# 1912404Listed by: OURAY 550 LLC - New
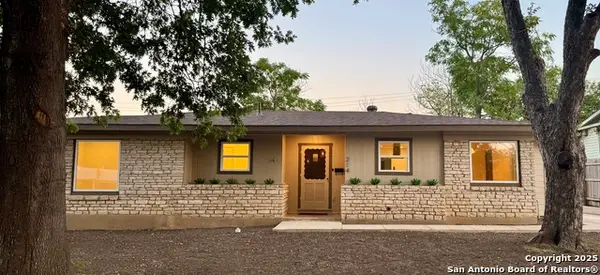 $339,000Active3 beds 2 baths1,753 sq. ft.
$339,000Active3 beds 2 baths1,753 sq. ft.214 Williamsburg, San Antonio, TX 78201
MLS# 1912407Listed by: ANCHOR REALTY - New
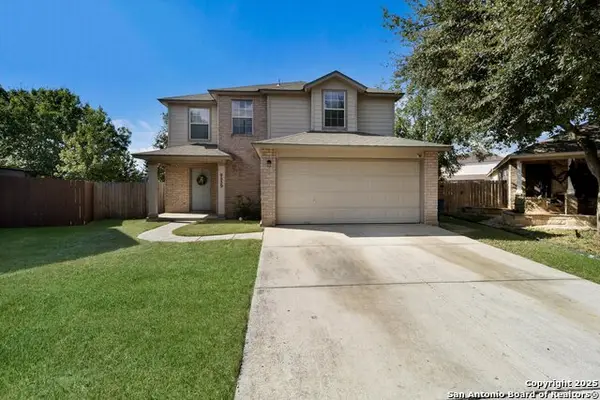 $199,000Active3 beds 3 baths1,456 sq. ft.
$199,000Active3 beds 3 baths1,456 sq. ft.9539 Old Depot, San Antonio, TX 78250
MLS# 1912409Listed by: EXP REALTY - New
 $275,000Active4 beds 3 baths1,964 sq. ft.
$275,000Active4 beds 3 baths1,964 sq. ft.127 Highview Dr, San Antonio, TX 78228
MLS# 1912401Listed by: SAN ANTONIO ELITE REALTY - New
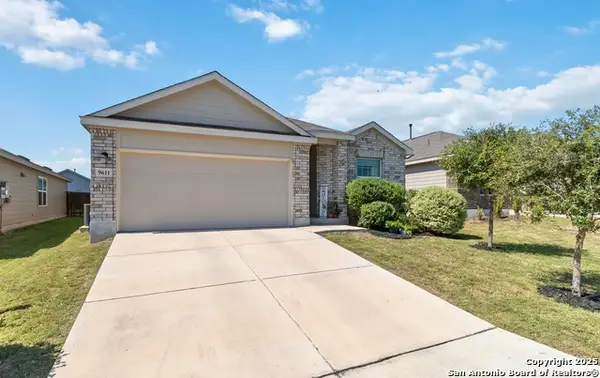 $310,000Active3 beds 2 baths1,910 sq. ft.
$310,000Active3 beds 2 baths1,910 sq. ft.9611 Morgans Mills, San Antonio, TX 78254
MLS# 1912405Listed by: JB GOODWIN, REALTORS - New
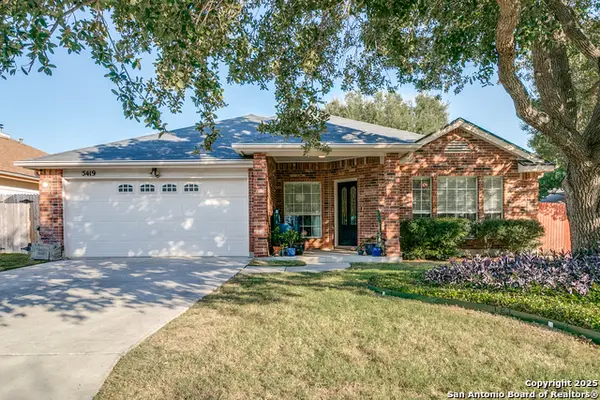 $367,000Active4 beds 2 baths2,277 sq. ft.
$367,000Active4 beds 2 baths2,277 sq. ft.5419 Stormy Dawn, San Antonio, TX 78247
MLS# 1912393Listed by: KELLER WILLIAMS HERITAGE - New
 $299,900Active3 beds 2 baths1,418 sq. ft.
$299,900Active3 beds 2 baths1,418 sq. ft.4814 Flying Hooves, San Antonio, TX 78222
MLS# 1912388Listed by: INSPIRED BROKERAGE, LLC - New
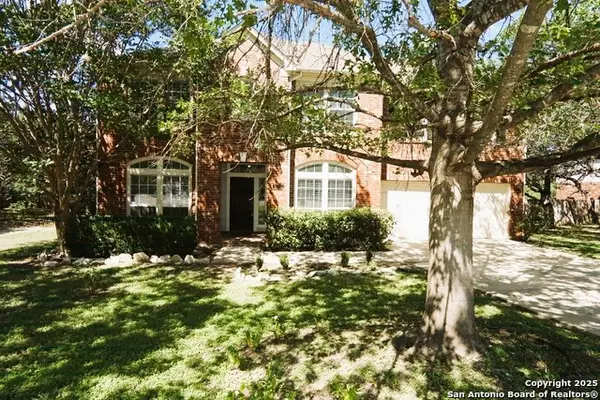 $594,400Active4 beds 3 baths3,208 sq. ft.
$594,400Active4 beds 3 baths3,208 sq. ft.1111 Glade Crossing, San Antonio, TX 78258
MLS# 1912392Listed by: DFW METRO HOUSING - New
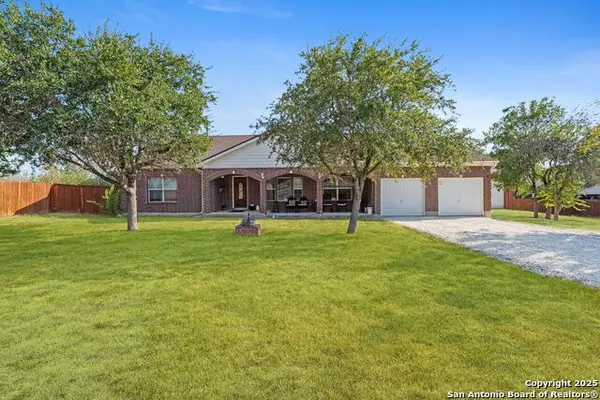 $590,000Active3 beds 3 baths2,984 sq. ft.
$590,000Active3 beds 3 baths2,984 sq. ft.12006 Bobbi Way, San Antonio, TX 78245
MLS# 1912372Listed by: COLDWELL BANKER D'ANN HARPER - Open Sat, 12 to 2pmNew
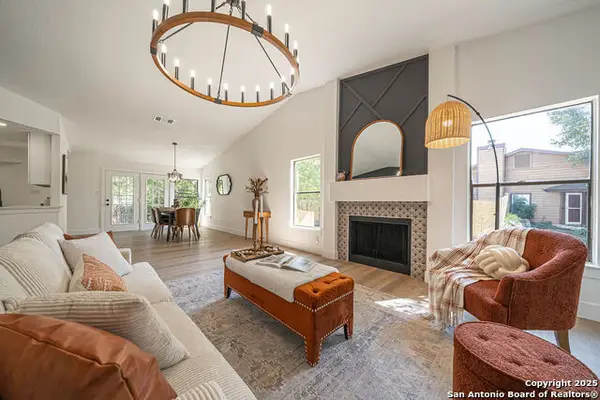 $284,999Active4 beds 3 baths2,579 sq. ft.
$284,999Active4 beds 3 baths2,579 sq. ft.7102 Elk, San Antonio, TX 78244
MLS# 1912376Listed by: DILLINGHAM & TOONE REAL ESTATE
