8311 Prickly Oak, San Antonio, TX 78223
Local realty services provided by:Better Homes and Gardens Real Estate Winans
Listed by: christopher pate(210) 942-5322, cpate@levirodgersgroup.com
Office: levi rodgers real estate group
MLS#:1889454
Source:SABOR
Price summary
- Price:$270,000
- Price per sq. ft.:$141.51
- Monthly HOA dues:$22.67
About this home
Discover an exceptional opportunity at 8311 Prickly Oak, where a timeless stone and stucco exterior makes a memorable first impression. Inside this 3-bedroom, 2-bathroom home, a spacious living room serves as the inviting centerpiece, complemented by a dedicated office that provides a quiet flex space for work or hobbies. The intelligent floor plan flows seamlessly and features a serene primary bedroom, offering a peaceful retreat from the day's activities. The property's prime location in the vibrant 78223 zip code offers unparalleled convenience and lifestyle benefits. Enjoy close proximity to the shopping and dining at the Brooks development, the historic San Antonio Missions National Historical Park, and the scenic trails of the Riverwalk Mission Reach. Commuting is a breeze with a straightforward drive to downtown and exceptional access to JBSA-Fort Sam Houston and JBSA-Lackland, both within an approximate 30-minute drive. Combining style, function, and an unbeatable location, this meticulously maintained property is a remarkable find. We invite you to schedule your private viewing today to experience it firsthand.
Contact an agent
Home facts
- Year built:2017
- Listing ID #:1889454
- Added:138 day(s) ago
- Updated:December 17, 2025 at 10:04 AM
Rooms and interior
- Bedrooms:3
- Total bathrooms:2
- Full bathrooms:2
- Living area:1,908 sq. ft.
Heating and cooling
- Cooling:One Central
- Heating:Central, Electric
Structure and exterior
- Roof:Composition
- Year built:2017
- Building area:1,908 sq. ft.
- Lot area:0.13 Acres
Schools
- High school:East Central
- Middle school:Legacy
- Elementary school:Highland Forest
Utilities
- Water:Water System
- Sewer:Sewer System
Finances and disclosures
- Price:$270,000
- Price per sq. ft.:$141.51
- Tax amount:$2,513 (2024)
New listings near 8311 Prickly Oak
- New
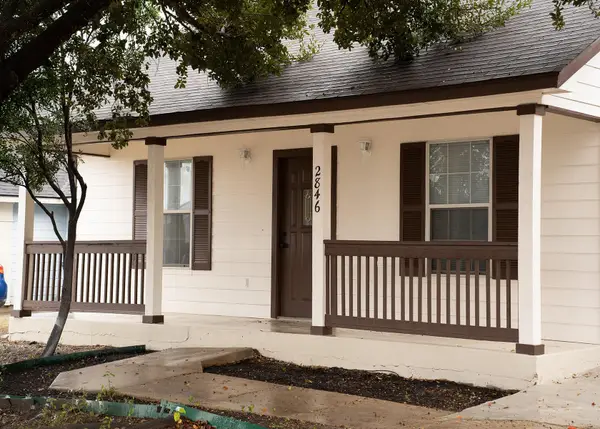 $250,000Active3 beds 2 baths1,255 sq. ft.
$250,000Active3 beds 2 baths1,255 sq. ft.2846 Wyoming St, San Antonio, TX 78203
MLS# 6818365Listed by: LUMENA REALTY - New
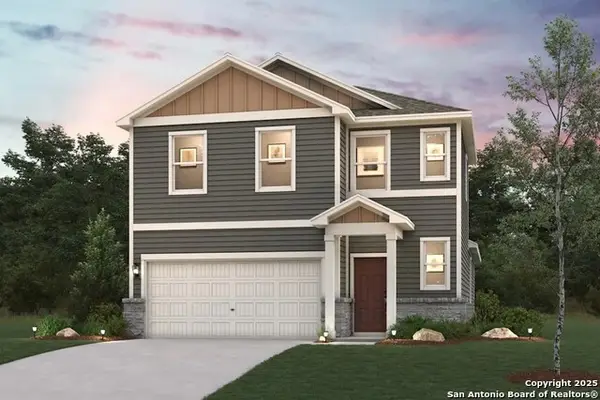 $310,500Active4 beds 3 baths1,802 sq. ft.
$310,500Active4 beds 3 baths1,802 sq. ft.9903 Chavaneaux Lndg, San Antonio, TX 78221
MLS# 1929304Listed by: EXP REALTY - New
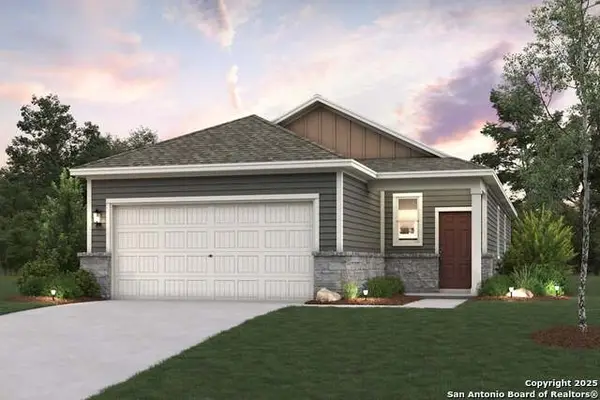 $256,455Active3 beds 2 baths1,388 sq. ft.
$256,455Active3 beds 2 baths1,388 sq. ft.4707 Artichoke Flds, San Antonio, TX 78222
MLS# 1929310Listed by: EXP REALTY - New
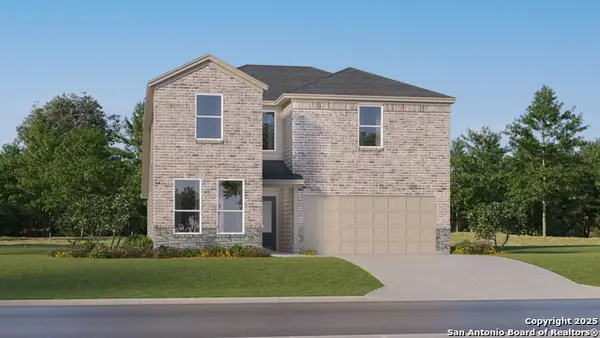 $314,999Active5 beds 3 baths2,552 sq. ft.
$314,999Active5 beds 3 baths2,552 sq. ft.10620 Ysasmendi Ridge, San Antonio, TX 78214
MLS# 1929311Listed by: MARTI REALTY GROUP - New
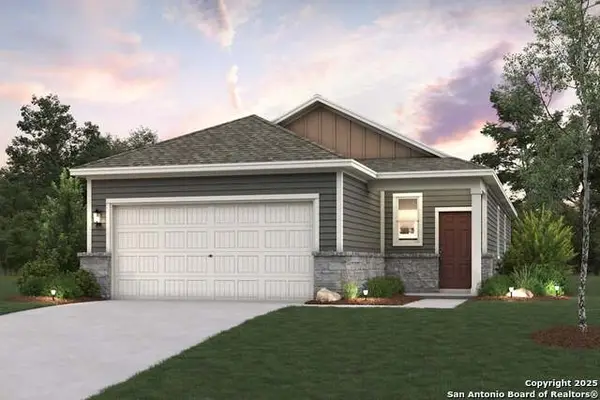 $255,730Active3 beds 2 baths1,388 sq. ft.
$255,730Active3 beds 2 baths1,388 sq. ft.4818 Sahara Vlys, San Antonio, TX 78222
MLS# 1929315Listed by: EXP REALTY - New
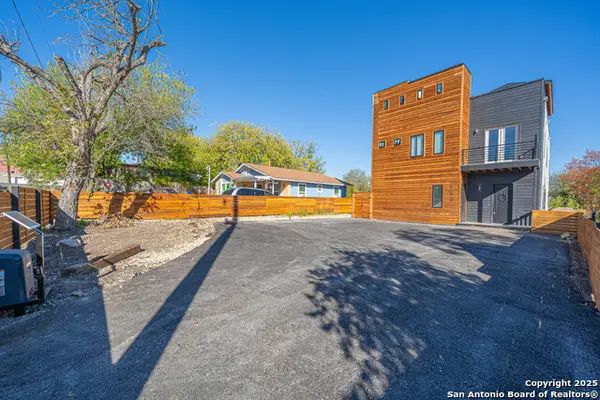 $750,000Active-- beds -- baths
$750,000Active-- beds -- baths118 Clark Ave, San Antonio, TX 78203
MLS# 1929319Listed by: LONGHORN REALTY - New
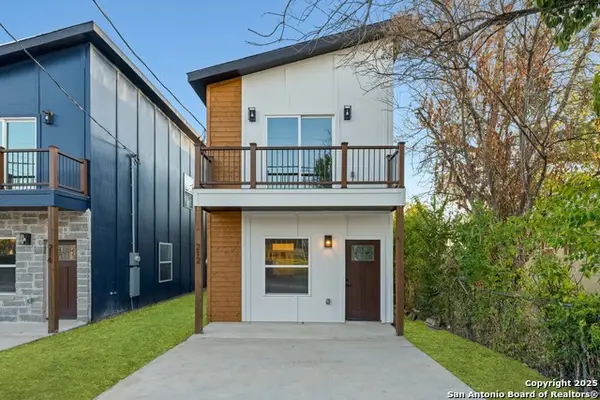 $275,000Active3 beds 3 baths1,750 sq. ft.
$275,000Active3 beds 3 baths1,750 sq. ft.212 Cooper St, San Antonio, TX 78210
MLS# 1929323Listed by: EXP REALTY - New
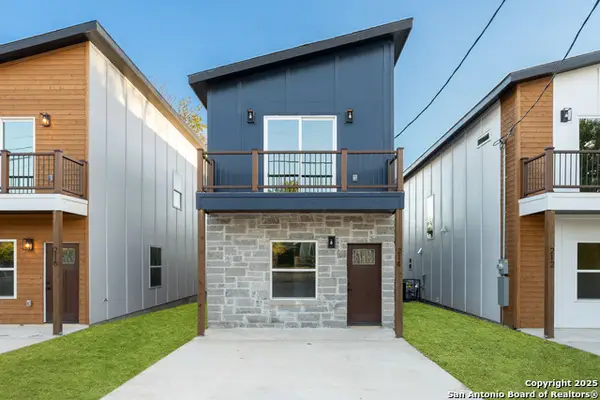 $275,000Active3 beds 3 baths1,750 sq. ft.
$275,000Active3 beds 3 baths1,750 sq. ft.214 Cooper St, San Antonio, TX 78210
MLS# 1929325Listed by: EXP REALTY - New
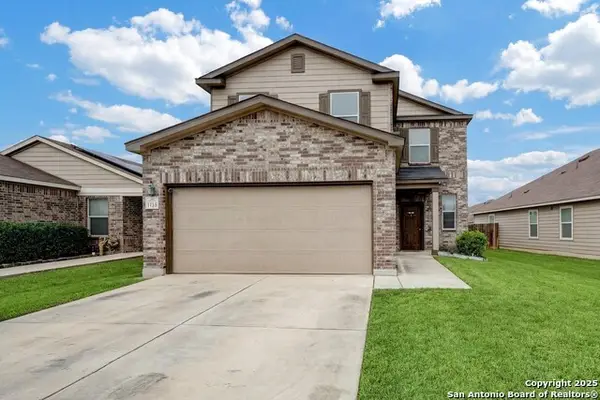 $305,000Active4 beds 3 baths2,225 sq. ft.
$305,000Active4 beds 3 baths2,225 sq. ft.1115 Galapagos, San Antonio, TX 78214
MLS# 1929326Listed by: ORCHARD BROKERAGE - New
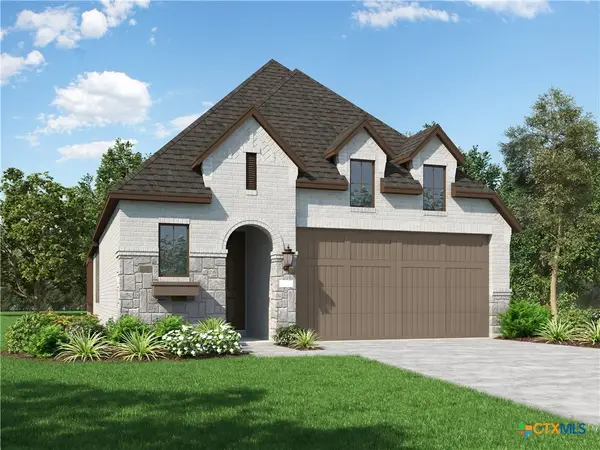 $469,560Active3 beds 3 baths1,866 sq. ft.
$469,560Active3 beds 3 baths1,866 sq. ft.2249 Altiplano, San Antonio, TX 78245
MLS# 600243Listed by: HIGHLAND HOMES REALTY
