8323 Winecup Hill, San Antonio, TX 78256
Local realty services provided by:Better Homes and Gardens Real Estate Winans
Listed by: binkan cinaroglu(210) 241-4550, binkan.cinaroglu@sothebysrealty.com
Office: kuper sotheby's int'l realty
MLS#:1909912
Source:LERA
Price summary
- Price:$1,099,000
- Price per sq. ft.:$248.76
- Monthly HOA dues:$113.33
About this home
With commanding views that stretch across the Hill Country, this Stonewall Estates residence pairs an exceptional setting with timeless design. Expansive windows and soaring ceilings fill the interiors with natural light, while the open-concept layout unites the living, dining, and chef-inspired kitchen to create a space that is both refined and livable. The home offers five bedrooms and five and a half bathrooms, including a spacious primary suite and private guest suite on the main level. Upstairs, three additional bedrooms are complemented by a game room and a dedicated media room. A private study, versatile flex space, and custom walk-up bar further enhance the layout. Outdoor living is equally impressive with covered patios that showcase panoramic vistas of the greenbelt. The level backyard provides ample usable space, with custom pool renderings available for those seeking to design a resort-style retreat. Residents of Stonewall Estates enjoy the security of a gated community, access to a pristine pool, and convenient proximity to upscale shopping, dining, and entertainment. A rare opportunity to enjoy sweeping views and an unmatched lifestyle in one of San Antonio's most desirable settings.
Contact an agent
Home facts
- Year built:2013
- Listing ID #:1909912
- Added:155 day(s) ago
- Updated:February 25, 2026 at 08:22 AM
Rooms and interior
- Bedrooms:5
- Total bathrooms:6
- Full bathrooms:5
- Half bathrooms:1
- Living area:4,418 sq. ft.
Heating and cooling
- Cooling:Two Central
- Heating:2 Units, Central, Electric
Structure and exterior
- Roof:Composition
- Year built:2013
- Building area:4,418 sq. ft.
- Lot area:0.67 Acres
Schools
- High school:Louis D Brandeis
- Middle school:Hector Garcia
- Elementary school:Bonnie Ellison
Utilities
- Water:Water System
- Sewer:Aerobic Septic
Finances and disclosures
- Price:$1,099,000
- Price per sq. ft.:$248.76
- Tax amount:$21,782 (2024)
New listings near 8323 Winecup Hill
- New
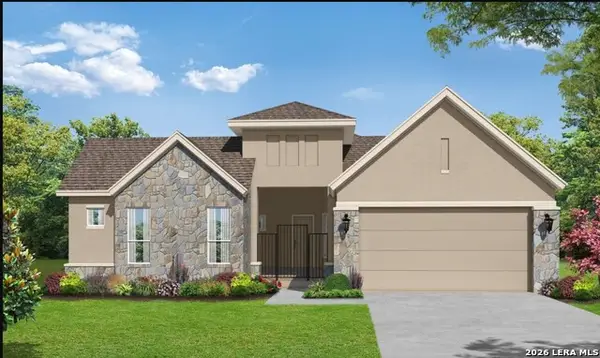 $822,691Active3 beds 4 baths2,552 sq. ft.
$822,691Active3 beds 4 baths2,552 sq. ft.23406 Grande Vista, San Antonio, TX 78261
MLS# 1944083Listed by: THE SITTERLE HOMES, LTC - New
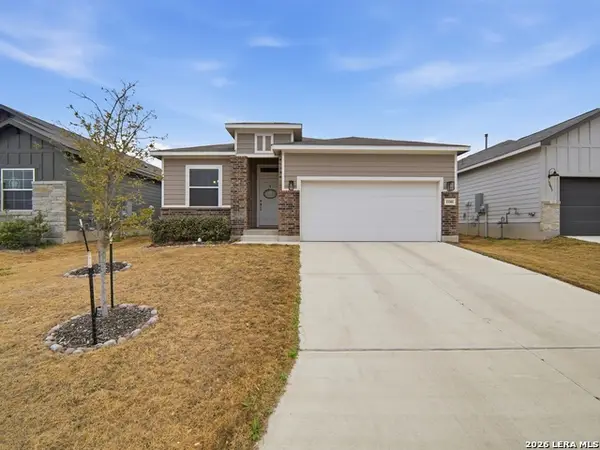 $299,000Active3 beds 2 baths1,649 sq. ft.
$299,000Active3 beds 2 baths1,649 sq. ft.15501 Jake Crossing, San Antonio, TX 78253
MLS# 1944084Listed by: JB GOODWIN, REALTORS - New
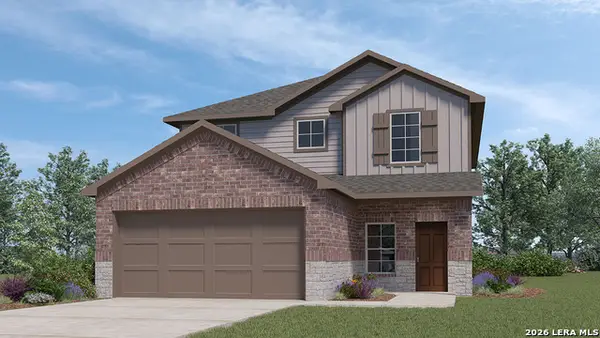 $340,500Active4 beds 3 baths2,473 sq. ft.
$340,500Active4 beds 3 baths2,473 sq. ft.14704 Childress Falls, San Antonio, TX 78245
MLS# 1944085Listed by: KELLER WILLIAMS HERITAGE - New
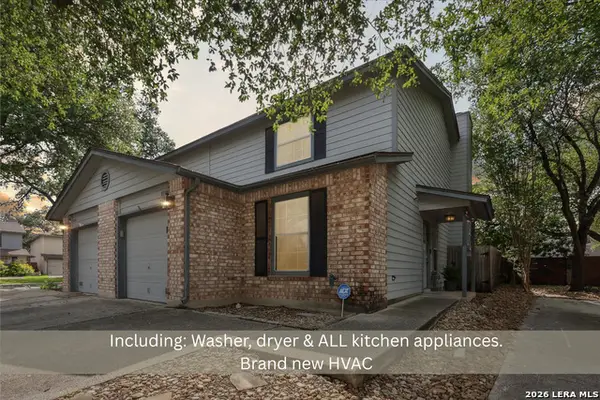 $215,000Active3 beds 3 baths1,524 sq. ft.
$215,000Active3 beds 3 baths1,524 sq. ft.8143 Rustic Park, San Antonio, TX 78240
MLS# 1944087Listed by: REAL BROKER, LLC - New
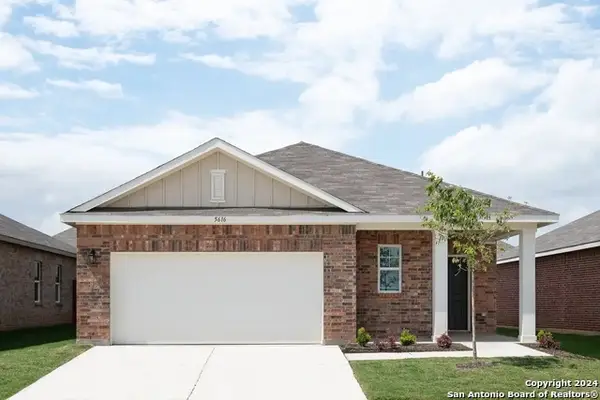 $294,240Active3 beds 2 baths1,536 sq. ft.
$294,240Active3 beds 2 baths1,536 sq. ft.7239 King Bend, San Antonio, TX 78252
MLS# 1944089Listed by: CA & COMPANY, REALTORS - New
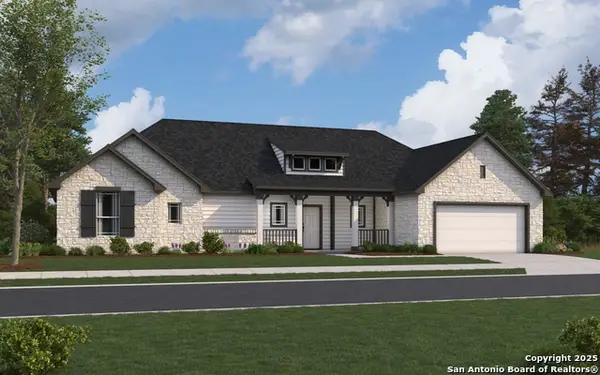 $561,071Active3 beds 2 baths2,121 sq. ft.
$561,071Active3 beds 2 baths2,121 sq. ft.21144 Prairie Rose, San Antonio, TX 78264
MLS# 1944091Listed by: THE SIGNORELLI COMPANY - New
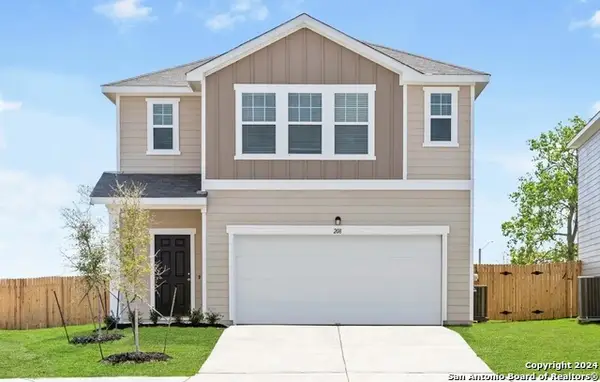 $339,490Active5 beds 3 baths2,609 sq. ft.
$339,490Active5 beds 3 baths2,609 sq. ft.7719 Fox Crossing, San Antonio, TX 78252
MLS# 1944092Listed by: CA & COMPANY, REALTORS - New
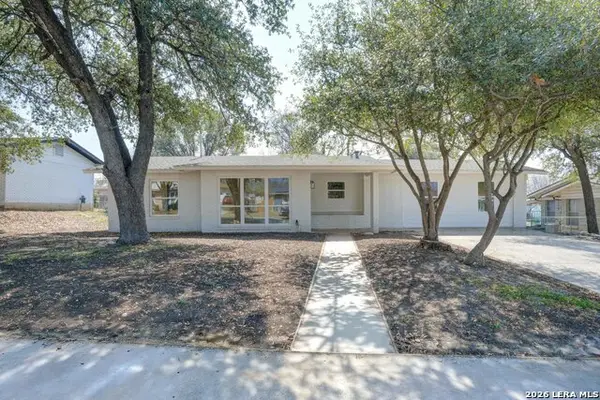 $399,999Active4 beds 3 baths1,920 sq. ft.
$399,999Active4 beds 3 baths1,920 sq. ft.322 E Rampart Dr, San Antonio, TX 78216
MLS# 1944095Listed by: BT REALTY & ASSOCIATES - New
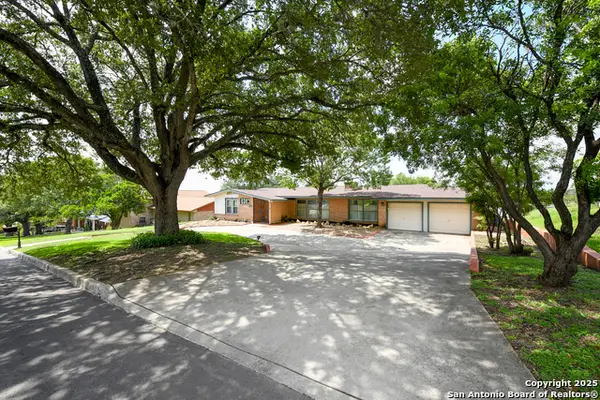 $525,000Active5 beds 5 baths4,243 sq. ft.
$525,000Active5 beds 5 baths4,243 sq. ft.222 Highview, San Antonio, TX 78228
MLS# 1944098Listed by: MYRIAD REALTY SOLUTIONS, LLC - New
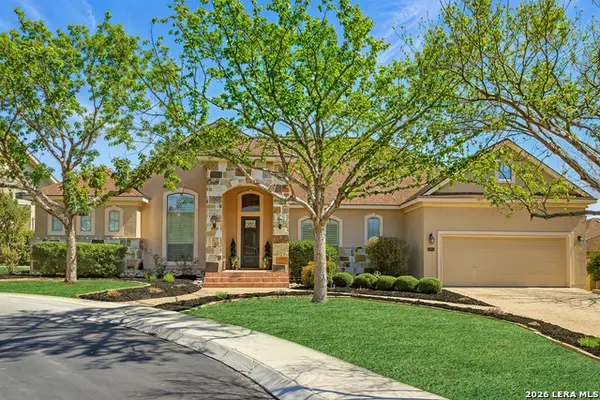 $695,777Active4 beds 3 baths3,152 sq. ft.
$695,777Active4 beds 3 baths3,152 sq. ft.17914 Texas Emmy, San Antonio, TX 78258
MLS# 1944099Listed by: KELLER WILLIAMS HERITAGE

