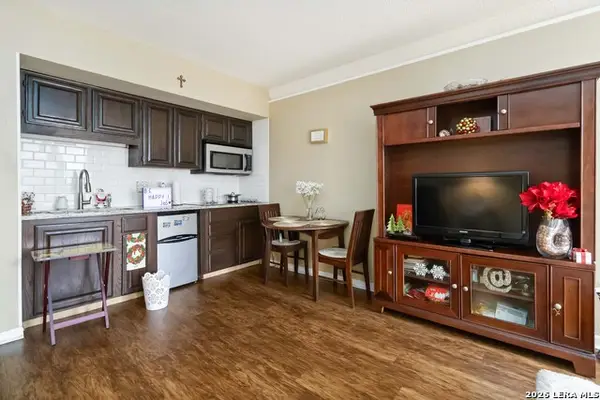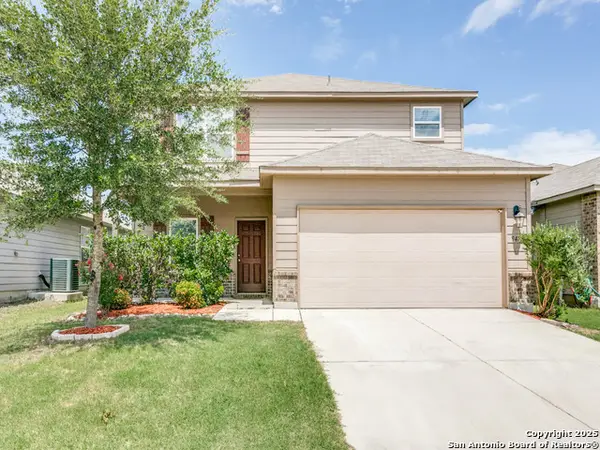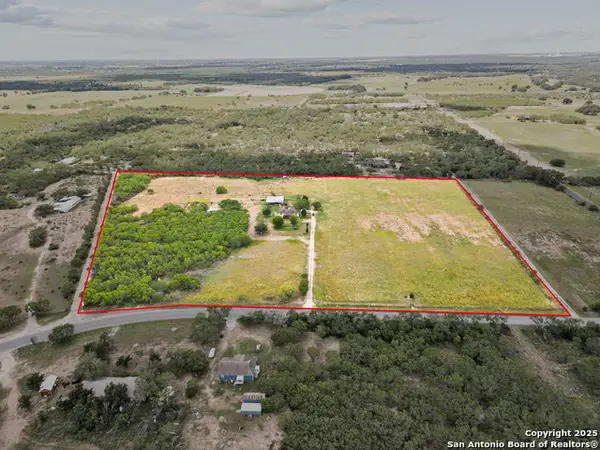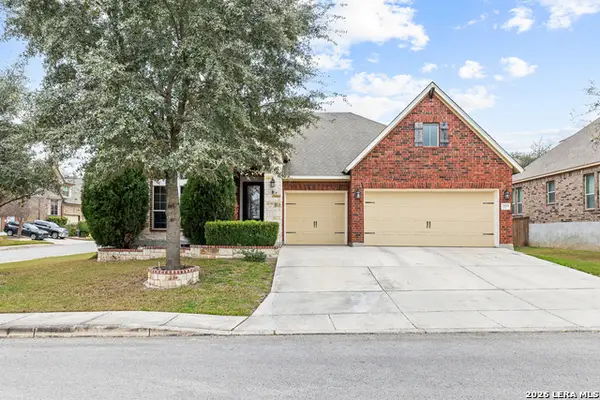- BHGRE®
- Texas
- San Antonio
- 8470 Park Lane Dr
8470 Park Lane Dr, San Antonio, TX 78266
Local realty services provided by:Better Homes and Gardens Real Estate Winans
8470 Park Lane Dr,San Antonio, TX 78266
$599,000
- 3 Beds
- 3 Baths
- 2,742 sq. ft.
- Single family
- Active
Listed by: marcus wood(254) 247-9202, thewoodgroup2020@gmail.com
Office: all city real estate
MLS#:1914961
Source:LERA
Price summary
- Price:$599,000
- Price per sq. ft.:$218.45
About this home
This is a Short Sale. A stately half-circle driveway leads to a serene courtyard and fountain, offering an immediate sense of prestige and privacy-ideal for short-term rentals, executive leasing, or an owner-occupied investment. Inside, vaulted ceilings and a double living area create a flexible layout with multiple income-generating possibilities-perfect for entertaining, remote work, or as a short-term/long-term rental investment. The open-concept kitchen features granite countertops, stainless steel appliances, and abundant cabinetry, adding both functionality and long-term value. This 3-bedroom, 2.5-bath, 2,742 sq ft home sits on a private, tree-lined lot with strong potential for equity growth through modern updates or cosmetic upgrades. The primary suite serves as a luxury retreat with dual walk-in closets, dual vanities, a soaking tub, and a separate shower. New carpet in secondary bedrooms and durable laminate in high-traffic areas-ensure move-in readiness and low maintenance. The oversized laundry/mud room provides practical storage and functionality that enhances long-term livability. Located adjacent to a community park and playground, this property offers an abundance of entertainment opportunities.
Contact an agent
Home facts
- Year built:1987
- Listing ID #:1914961
- Added:111 day(s) ago
- Updated:February 01, 2026 at 11:20 PM
Rooms and interior
- Bedrooms:3
- Total bathrooms:3
- Full bathrooms:2
- Half bathrooms:1
- Living area:2,742 sq. ft.
Heating and cooling
- Cooling:One Central
- Heating:Central, Electric
Structure and exterior
- Roof:Clay
- Year built:1987
- Building area:2,742 sq. ft.
- Lot area:0.82 Acres
Schools
- High school:Davenport
- Middle school:Danville Middle School
- Elementary school:Garden Ridge
Utilities
- Water:Water System
- Sewer:Septic
Finances and disclosures
- Price:$599,000
- Price per sq. ft.:$218.45
- Tax amount:$10,190 (2025)
New listings near 8470 Park Lane Dr
- New
 $245,000Active10 beds 2 baths1,820 sq. ft.
$245,000Active10 beds 2 baths1,820 sq. ft.9501 Bear Creek, San Antonio, TX 78245
MLS# 1938158Listed by: WHITE LINE REALTY LLC - New
 $295,000Active3 beds 2 baths1,321 sq. ft.
$295,000Active3 beds 2 baths1,321 sq. ft.5922 Marble Caverns, San Antonio, TX 78222
MLS# 1938151Listed by: B.CLEMONS & ASSOCIATES REAL ES - New
 $100,000Active1 beds 1 baths416 sq. ft.
$100,000Active1 beds 1 baths416 sq. ft.7701 Wurzbach #308, San Antonio, TX 78229
MLS# 1938147Listed by: JB GOODWIN, REALTORS - New
 $510,000Active4 beds 3 baths3,007 sq. ft.
$510,000Active4 beds 3 baths3,007 sq. ft.1417 Tanager Ct, San Antonio, TX 78260
MLS# 1938139Listed by: COLDWELL BANKER D'ANN HARPER - New
 $620,000Active5 beds 3 baths3,428 sq. ft.
$620,000Active5 beds 3 baths3,428 sq. ft.3715 Sunset Heights, San Antonio, TX 78261
MLS# 1938130Listed by: KELLER WILLIAMS HERITAGE - New
 $351,000Active4 beds 3 baths3,020 sq. ft.
$351,000Active4 beds 3 baths3,020 sq. ft.10619 Triggers, San Antonio, TX 78254
MLS# 1938138Listed by: CA & COMPANY, REALTORS - New
 $369,000Active3 beds 2 baths1,118 sq. ft.
$369,000Active3 beds 2 baths1,118 sq. ft.340 Simon, San Antonio, TX 78204
MLS# 1938128Listed by: EXP REALTY - New
 $245,000Active3 beds 3 baths1,984 sq. ft.
$245,000Active3 beds 3 baths1,984 sq. ft.9410 Sandy Ridge, San Antonio, TX 78239
MLS# 1938120Listed by: STARBRIGHT REALTY - New
 $650,000Active4 beds 2 baths2,060 sq. ft.
$650,000Active4 beds 2 baths2,060 sq. ft.425 Old Pleasanton, San Antonio, TX 78264
MLS# 1938121Listed by: SAN ANTONIO ELITE REALTY - New
 $415,000Active3 beds 3 baths2,504 sq. ft.
$415,000Active3 beds 3 baths2,504 sq. ft.3401 Coryell, San Antonio, TX 78253
MLS# 1938122Listed by: SAN ANTONIO ELITE REALTY

