8514 Glass Gem, San Antonio, TX 78249
Local realty services provided by:Better Homes and Gardens Real Estate Winans
8514 Glass Gem,San Antonio, TX 78249
$585,000
- 4 Beds
- 3 Baths
- 2,634 sq. ft.
- Single family
- Active
Listed by: alexis alvarez(210) 427-8414, ma.alvarez17@yahoo.com
Office: real broker, llc.
MLS#:1922840
Source:SABOR
Price summary
- Price:$585,000
- Price per sq. ft.:$222.1
- Monthly HOA dues:$66.67
About this home
Welcome to this beautiful 4-bedroom, 3-full-bath home built by Texas Homes, nestled in the highly sought-after Agave Trace neighborhood. With an ideal layout, this home offers 3 bedrooms down and 1 upstairs, complete with its own private bathroom, perfect for guests or a teen retreat. Upstairs, you'll find a spacious game room, ideal for family fun or entertainment. This home boasts an open floor plan that seamlessly blends style and functionality. The chef's dream kitchen features stainless steel appliances, custom cabinetry, and designer finishes throughout, along with recessed lighting and ceiling fans for added comfort. A standout feature is the walkthrough butler's pantry, connecting the kitchen to the dining room for easy access and convenience. Energy efficiency is a key focus, with 5% ceramic tinting on the back windows, providing extra shade and lowering energy costs. Step outside, and the backyard truly steals the show! The backyard is an oasis with a beautiful pool by Gary Patio and Pools , complete with stunning lighting and waterfalls, creates a tranquil retreat perfect for relaxing or entertaining. Enjoy outdoor living to the fullest with a gazebo for lounging and a built-in outdoor kitchen, making this space ideal for hosting friends and family. A spacious front porch and extended driveway welcomes you home, offering a charming space to enjoy your morning coffee or greet neighbors. This home truly has it all-comfort, style, and outdoor luxury in one perfect package
Contact an agent
Home facts
- Year built:2021
- Listing ID #:1922840
- Added:286 day(s) ago
- Updated:January 08, 2026 at 02:50 PM
Rooms and interior
- Bedrooms:4
- Total bathrooms:3
- Full bathrooms:3
- Living area:2,634 sq. ft.
Heating and cooling
- Cooling:One Central
- Heating:Central, Natural Gas
Structure and exterior
- Roof:Composition
- Year built:2021
- Building area:2,634 sq. ft.
- Lot area:0.14 Acres
Schools
- High school:Louis D Brandeis
- Middle school:Stinson Katherine
- Elementary school:Steubing
Utilities
- Water:City
- Sewer:City
Finances and disclosures
- Price:$585,000
- Price per sq. ft.:$222.1
- Tax amount:$12,735 (2024)
New listings near 8514 Glass Gem
- New
 $1,159,999Active4 beds 3 baths2,948 sq. ft.
$1,159,999Active4 beds 3 baths2,948 sq. ft.11010 Nina, San Antonio, TX 78255
MLS# 1932253Listed by: NEXT SPACE REALTY - New
 $165,000Active3 beds 2 baths1,152 sq. ft.
$165,000Active3 beds 2 baths1,152 sq. ft.8655 Datapoint #506, San Antonio, TX 78229
MLS# 1932247Listed by: EXP REALTY - New
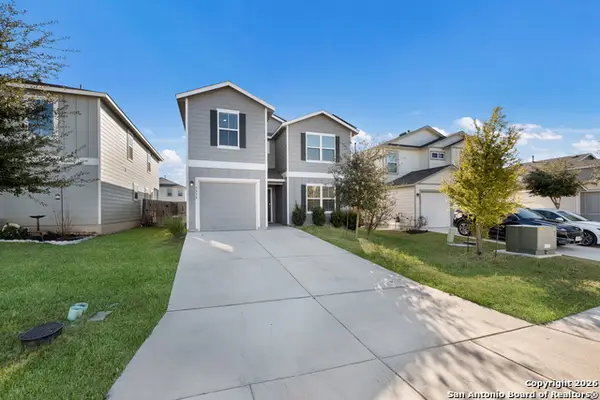 $270,000Active4 beds 7 baths2,533 sq. ft.
$270,000Active4 beds 7 baths2,533 sq. ft.9838 Cotton Grass, San Antonio, TX 78254
MLS# 1932248Listed by: LEVI RODGERS REAL ESTATE GROUP - New
 $700,000Active2.24 Acres
$700,000Active2.24 Acres9200 Marymont, San Antonio, TX 78217
MLS# 1932257Listed by: FOUND IT LLC - New
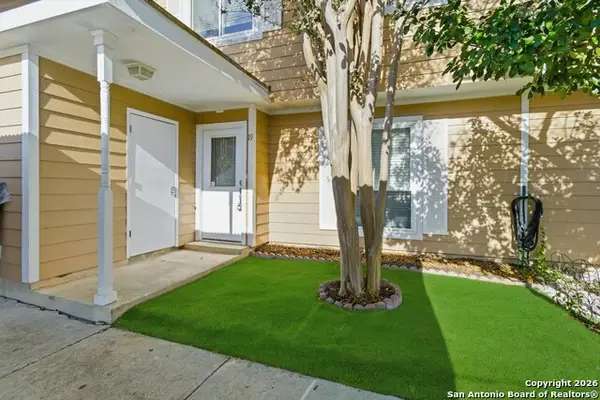 $167,500Active3 beds 3 baths1,338 sq. ft.
$167,500Active3 beds 3 baths1,338 sq. ft.7322 Oak Manor #19 #19, San Antonio, TX 78229
MLS# 1932245Listed by: KELLER WILLIAMS LEGACY - New
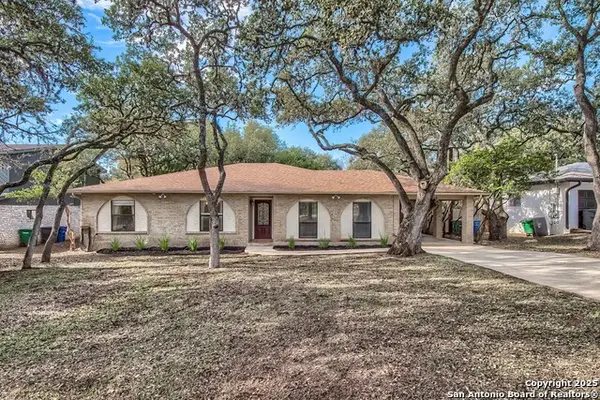 $375,000Active3 beds 2 baths2,084 sq. ft.
$375,000Active3 beds 2 baths2,084 sq. ft.1734 Mountjoy, San Antonio, TX 78232
MLS# 1931203Listed by: JB GOODWIN, REALTORS - New
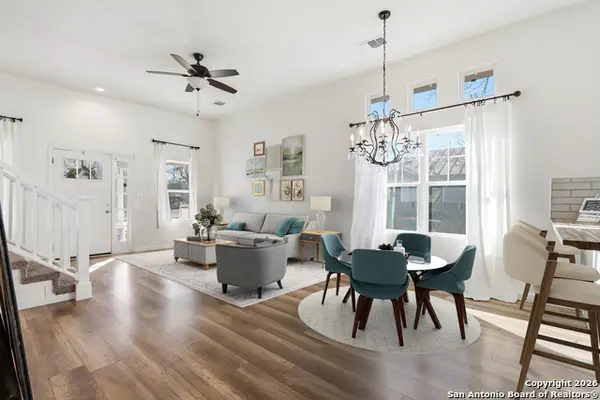 $294,900Active4 beds 3 baths2,150 sq. ft.
$294,900Active4 beds 3 baths2,150 sq. ft.611 Barrett, San Antonio, TX 78225
MLS# 1932239Listed by: REAL BROKER, LLC - Open Sat, 11am to 1pmNew
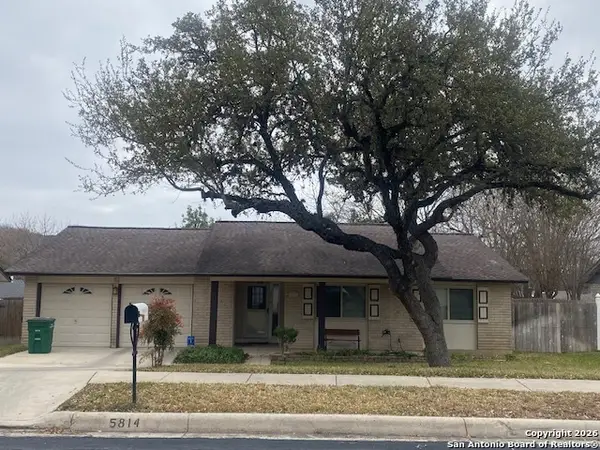 $268,000Active3 beds 2 baths1,459 sq. ft.
$268,000Active3 beds 2 baths1,459 sq. ft.5814 Echoway, San Antonio, TX 78247
MLS# 1932241Listed by: VORTEX REALTY - New
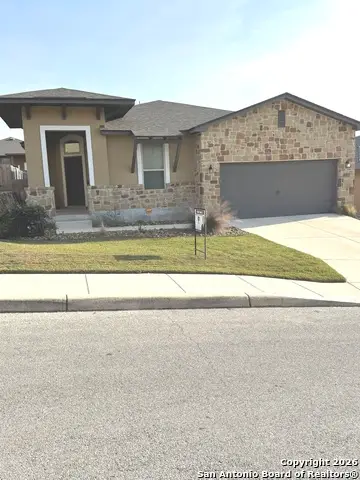 $399,900Active4 beds 2 baths2,059 sq. ft.
$399,900Active4 beds 2 baths2,059 sq. ft.1530 Eagle Gln, San Antonio, TX 78260
MLS# 1932243Listed by: PREMIER REALTY GROUP PLATINUM - New
 $410,000Active5 beds 3 baths2,574 sq. ft.
$410,000Active5 beds 3 baths2,574 sq. ft.2914 War Feather, San Antonio, TX 78238
MLS# 1932216Listed by: EXP REALTY
