8515 Desert Cove, San Antonio, TX 78254
Local realty services provided by:Better Homes and Gardens Real Estate Winans
8515 Desert Cove,San Antonio, TX 78254
$393,000
- 4 Beds
- 3 Baths
- 3,019 sq. ft.
- Single family
- Active
Upcoming open houses
- Sun, Dec 1402:00 pm - 04:00 pm
Listed by: jessica uralde(210) 870-8077, jessica.uralde@redfin.com
Office: redfin corporation
MLS#:1865382
Source:SABOR
Price summary
- Price:$393,000
- Price per sq. ft.:$130.18
- Monthly HOA dues:$50
About this home
This beautiful two-story home is located in the Talis De Culebra community, known for its wide, spacious roads and ample guest parking. Residents of this neighborhood enjoy a wealth of amenities, including a magnificent swimming pool, sports courts, and more. Offering 4 bedrooms and 2.5 bathrooms, this home features a thoughtful layout designed for everyday comfort and functionality. Step inside to an open floor plan with high ceilings, neutral tones, and large windows that fill the home with natural light. The living room, highlighted by a wall of windows, flows seamlessly into the kitchen-creating a bright, welcoming space perfect for entertaining or relaxing. The kitchen is well-equipped with granite countertops, a breakfast bar, gas cooking, stainless steel appliances, and generous cabinet and counter space. A breakfast room and formal dining area provide flexible options for meals and gatherings. The primary suite, located on the first floor, includes a bay window sitting area and a spacious ensuite bath with a soaking tub and walk-in shower. Upstairs, you'll find all secondary bedrooms, a versatile loft ideal for a second living area or game room, and a dedicated media room for movie nights or quiet downtime. Additional highlights include a three-car garage with both a garage door opener remote and a fully functional exterior wall-mounted garage door opener keypad, an underground irrigation system and a covered patio that opens to a large backyard lawn, perfect for outdoor enjoyment. Conveniently located near shopping, restaurants, and everyday amenities, with easy access to Loop 1604 and Highway 151. Schedule your private tour today and explore the potential this home has to offer!
Contact an agent
Home facts
- Year built:2016
- Listing ID #:1865382
- Added:206 day(s) ago
- Updated:December 08, 2025 at 02:35 PM
Rooms and interior
- Bedrooms:4
- Total bathrooms:3
- Full bathrooms:2
- Half bathrooms:1
- Living area:3,019 sq. ft.
Heating and cooling
- Cooling:One Central
- Heating:Central, Natural Gas
Structure and exterior
- Roof:Composition
- Year built:2016
- Building area:3,019 sq. ft.
- Lot area:0.16 Acres
Schools
- High school:Sotomayor High School
- Middle school:FOLKS
- Elementary school:Scarborough
Utilities
- Water:City
- Sewer:City
Finances and disclosures
- Price:$393,000
- Price per sq. ft.:$130.18
- Tax amount:$7,357 (2024)
New listings near 8515 Desert Cove
- New
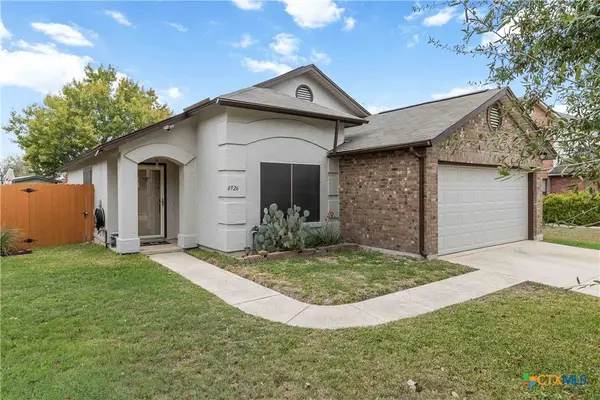 $225,000Active3 beds 2 baths1,426 sq. ft.
$225,000Active3 beds 2 baths1,426 sq. ft.4926 Brianna, San Antonio, TX 78251
MLS# 599482Listed by: RED MANSIONS REALTY - New
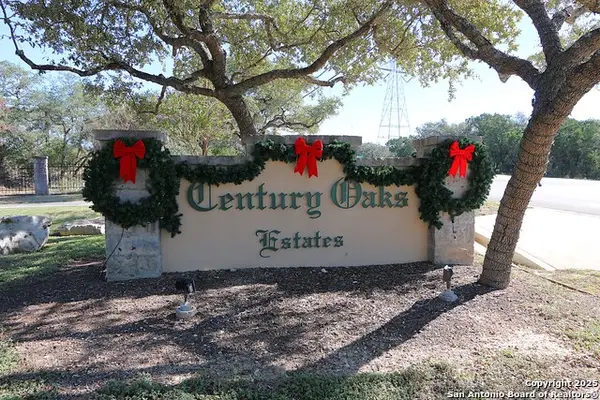 $180,000Active1 Acres
$180,000Active1 Acres22047 Angostura, San Antonio, TX 78261
MLS# 1927022Listed by: RE/MAX ALAMO REALTY - New
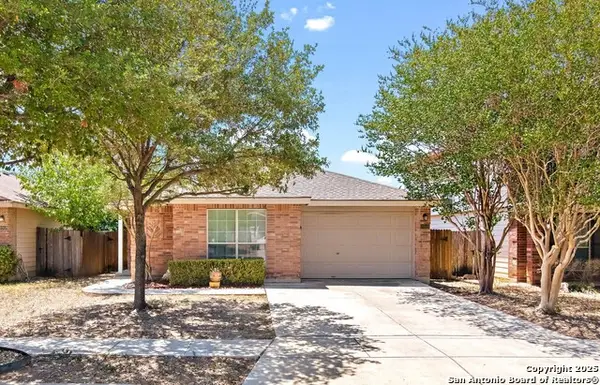 $217,222Active3 beds 2 baths1,310 sq. ft.
$217,222Active3 beds 2 baths1,310 sq. ft.9914 Sandlet Trail, San Antonio, TX 78254
MLS# 1927023Listed by: DFW METRO HOUSING - New
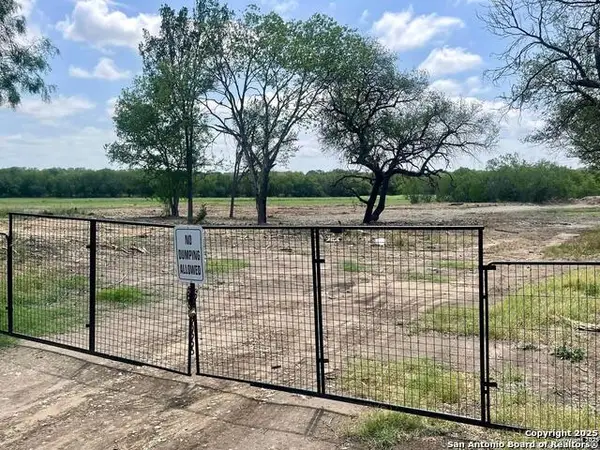 $175,000Active4 Acres
$175,000Active4 Acres117 Diamond, San Antonio, TX 78242
MLS# 1927017Listed by: SAN ANTONIO ELITE REALTY - New
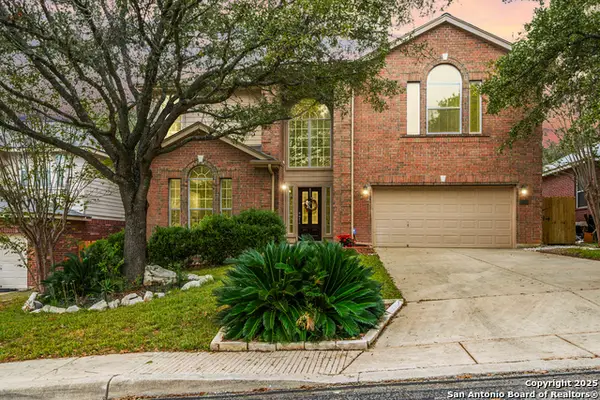 $494,990Active5 beds 3 baths3,239 sq. ft.
$494,990Active5 beds 3 baths3,239 sq. ft.22711 San Saba Blf, San Antonio, TX 78258
MLS# 1927014Listed by: KELLER WILLIAMS LEGACY - New
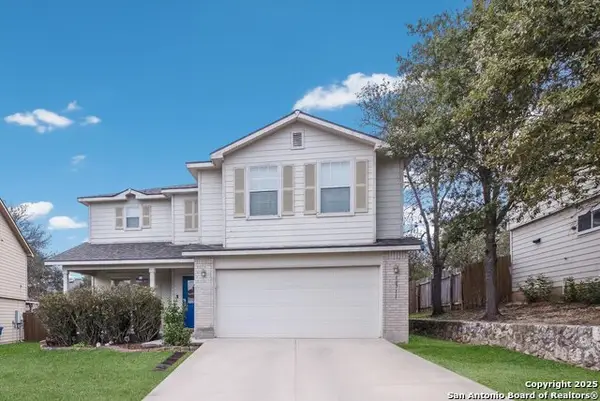 $295,000Active4 beds 3 baths1,960 sq. ft.
$295,000Active4 beds 3 baths1,960 sq. ft.10711 Rindle Ranch, San Antonio, TX 78249
MLS# 1927010Listed by: REAL BROKER, LLC - New
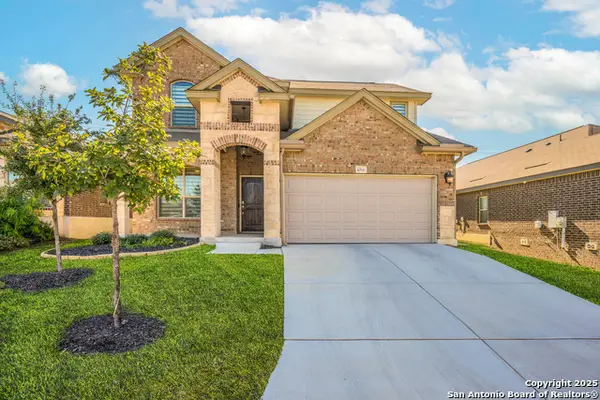 $285,000Active4 beds 3 baths2,450 sq. ft.
$285,000Active4 beds 3 baths2,450 sq. ft.6314 Katy Star, San Antonio, TX 78220
MLS# 1927001Listed by: UPRISE REAL ESTATE PARTNERS - New
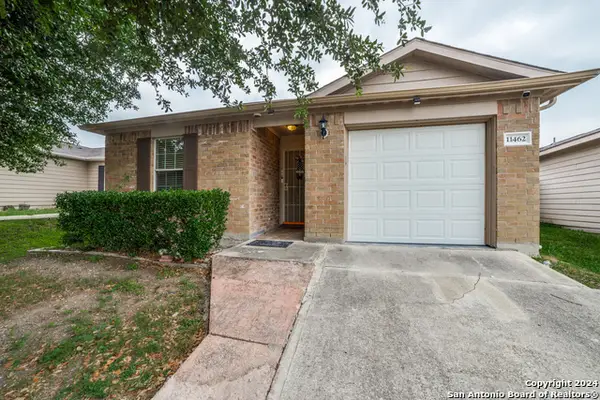 $230,000Active3 beds 2 baths1,233 sq. ft.
$230,000Active3 beds 2 baths1,233 sq. ft.11462 Country, San Antonio, TX 78252
MLS# 1927002Listed by: PRESTIGE HOMES OF TEXAS - New
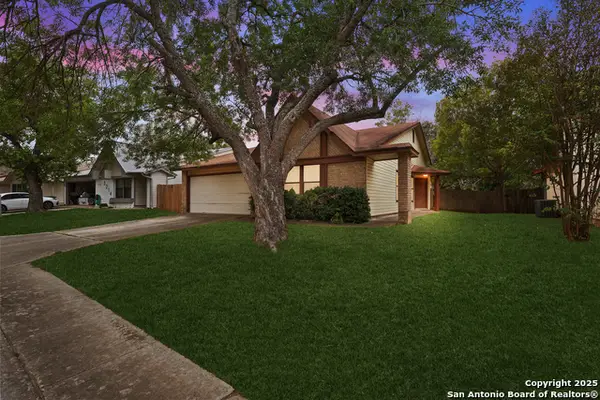 $279,000Active3 beds 2 baths2,079 sq. ft.
$279,000Active3 beds 2 baths2,079 sq. ft.3210 Le Blanc, San Antonio, TX 78247
MLS# 1926998Listed by: KELLER WILLIAMS HERITAGE - New
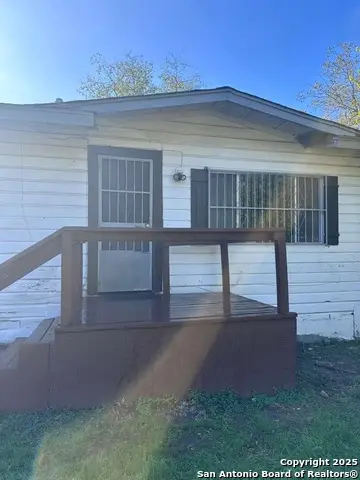 $124,999Active2 beds 1 baths792 sq. ft.
$124,999Active2 beds 1 baths792 sq. ft.5134 Hillburn, San Antonio, TX 78242
MLS# 1927000Listed by: VORTEX REALTY
