8627 Limpkin Court, San Antonio, TX 78245
Local realty services provided by:Better Homes and Gardens Real Estate Winans

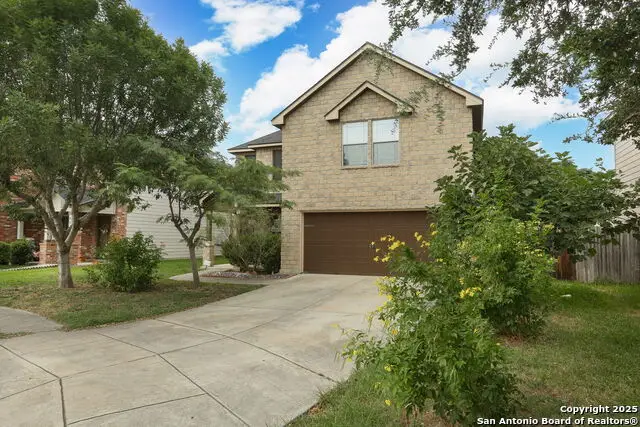
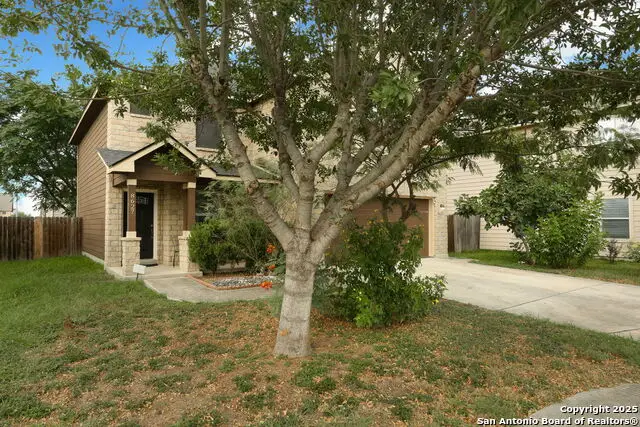
8627 Limpkin Court,San Antonio, TX 78245
$239,000
- 3 Beds
- 3 Baths
- 2,048 sq. ft.
- Single family
- Pending
Listed by:mark ortiz(726) 800-9174, buywithmark1@gmail.com
Office:real broker, llc.
MLS#:1890218
Source:SABOR
Price summary
- Price:$239,000
- Price per sq. ft.:$116.7
- Monthly HOA dues:$16.67
About this home
Move-in ready 2-story home on a quiet cul-de-sac in Enclave at Lakeside! Built in 2008, this well-kept 3-bedroom, 2.5-bath property features an open floorplan with a spacious living area, dining space, and large kitchen with solid surface counters, pantry, and ample cabinetry. All bedrooms are upstairs, including a generous primary suite with walk-in closet and private en-suite bath featuring dual vanities and a garden tub/shower combo. Additional highlights include an upstairs laundry room, central HVAC, energy-efficient windows, and a fully fenced backyard-perfect for entertaining or relaxing. Enjoy an attached 2-car garage, mature landscaping, and curb appeal on a low-traffic street. Conveniently located near Loop 410, Lackland AFB, shopping, parks, and schools.
Contact an agent
Home facts
- Year built:2008
- Listing Id #:1890218
- Added:16 day(s) ago
- Updated:August 22, 2025 at 07:33 AM
Rooms and interior
- Bedrooms:3
- Total bathrooms:3
- Full bathrooms:2
- Half bathrooms:1
- Living area:2,048 sq. ft.
Heating and cooling
- Cooling:One Central
- Heating:Central, Electric
Structure and exterior
- Roof:Composition
- Year built:2008
- Building area:2,048 sq. ft.
- Lot area:0.12 Acres
Schools
- High school:Stevens
- Middle school:Pease E. M.
- Elementary school:Hatchet Ele
Utilities
- Water:Water System
- Sewer:Sewer System
Finances and disclosures
- Price:$239,000
- Price per sq. ft.:$116.7
- Tax amount:$3,795 (2024)
New listings near 8627 Limpkin Court
- New
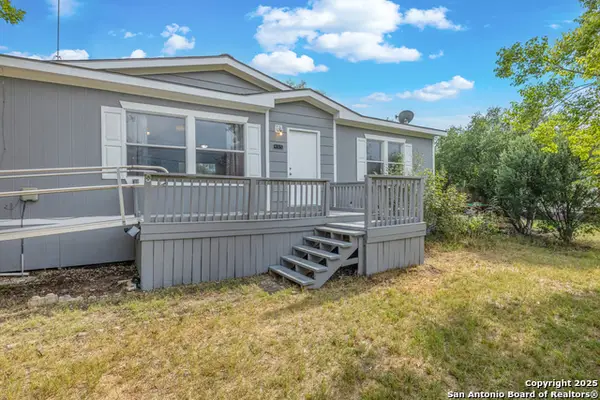 $235,000Active4 beds 2 baths1,624 sq. ft.
$235,000Active4 beds 2 baths1,624 sq. ft.415 County Road 3822, San Antonio, TX 78253
MLS# 1894688Listed by: KELLER WILLIAMS HERITAGE - New
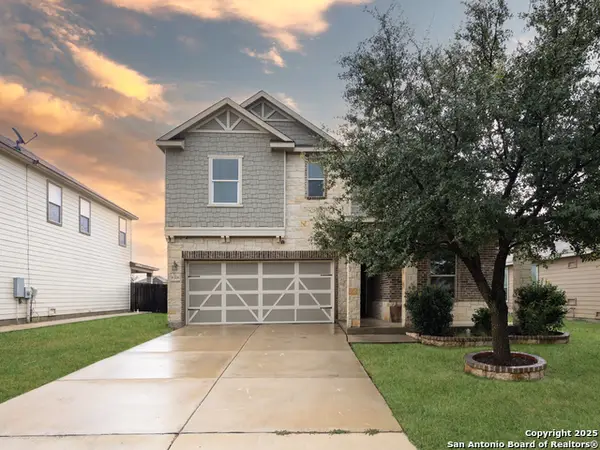 $330,000Active4 beds 3 baths2,409 sq. ft.
$330,000Active4 beds 3 baths2,409 sq. ft.8318 Pioneer, San Antonio, TX 78253
MLS# 1894689Listed by: KELLER WILLIAMS CITY-VIEW - New
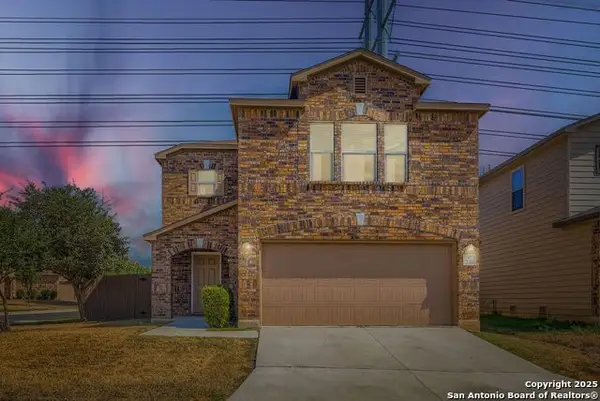 $245,000Active3 beds 3 baths1,911 sq. ft.
$245,000Active3 beds 3 baths1,911 sq. ft.231 Pleasanton Cir, San Antonio, TX 78221
MLS# 1894691Listed by: ORCHARD BROKERAGE - New
 $3,400,000Active3 beds 2 baths2,876 sq. ft.
$3,400,000Active3 beds 2 baths2,876 sq. ft.7193 Old Talley Road #7, San Antonio, TX 78253
MLS# 21039575Listed by: READY REAL ESTATE LLC - New
 $285,000Active3 beds 2 baths1,646 sq. ft.
$285,000Active3 beds 2 baths1,646 sq. ft.6003 Broadmeadow, San Antonio, TX 78240
MLS# 1894675Listed by: PREMIER REALTY GROUP - New
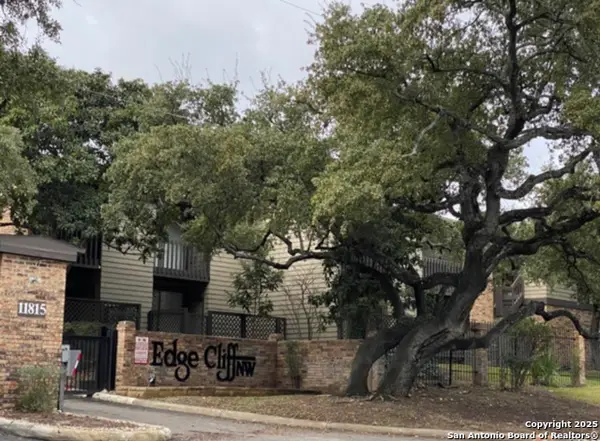 $177,999Active2 beds 3 baths1,099 sq. ft.
$177,999Active2 beds 3 baths1,099 sq. ft.11815 Vance Jackson #3106, San Antonio, TX 78230
MLS# 1894677Listed by: CAMBON REALTY LLC - New
 $130,000Active0.54 Acres
$130,000Active0.54 Acres26030 Silver Cloud, San Antonio, TX 78260
MLS# 1894679Listed by: COLDWELL BANKER D'ANN HARPER - New
 $465,000Active4 beds 3 baths2,531 sq. ft.
$465,000Active4 beds 3 baths2,531 sq. ft.25151 Buttermilk Ln, San Antonio, TX 78255
MLS# 1894682Listed by: KELLER WILLIAMS HERITAGE - New
 $210,000Active3 beds 3 baths1,415 sq. ft.
$210,000Active3 beds 3 baths1,415 sq. ft.6139 Lakefront, San Antonio, TX 78222
MLS# 1894686Listed by: REDBIRD REALTY LLC - New
 $339,000Active3 beds 3 baths2,211 sq. ft.
$339,000Active3 beds 3 baths2,211 sq. ft.10643 W Military Dr Unit 70, San Antonio, TX 78251
MLS# 1894662Listed by: TEXAS PREMIER REALTY
