8627 Timber Ranch, San Antonio, TX 78250
Local realty services provided by:Better Homes and Gardens Real Estate Winans
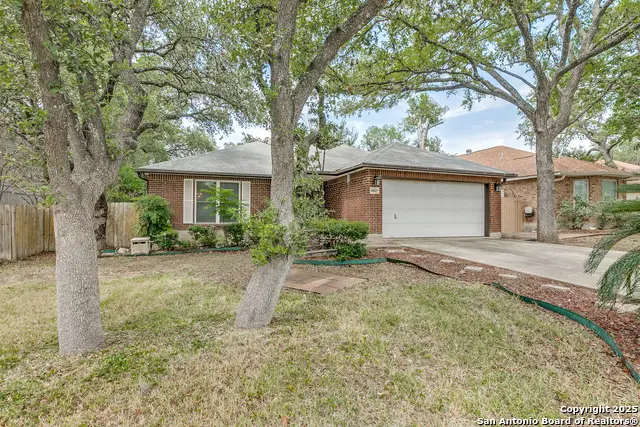


Listed by:tammy cooper(210) 240-3990, tammycooper@remax.net
Office:re/max north-san antonio
MLS#:1891078
Source:SABOR
Price summary
- Price:$275,000
- Price per sq. ft.:$130.46
- Monthly HOA dues:$26.17
About this home
Nestled in the desirable Northwest neighborhood of Silver Creek and located in highly acclaimed Northside ISD, this spacious single-story home offers 2,108 sq ft of thoughtfully designed living space. From the moment you step inside, you're greeted by soaring ceilings and an open, expansive floor plan that seamlessly blends comfort and functionality. This 3-bedroom, 2-bath home features no carpet throughout, offering low-maintenance living. Enjoy two generous living areas, anchored by a floor-to-ceiling brick fireplace-perfect for relaxing or entertaining. The updated kitchen is equipped with granite countertops, gas cooking, a built-in microwave, and an oversized 6x7 walk-in pantry. The split floor plan provides privacy, with a large primary suite featuring a spacious 7x13 walk-in closet and a well-appointed bath. Two additional bedrooms and a full secondary bath offer flexibility for guests or family. Enjoy the versatile 18x12 screened-in porch with air conditioning, ideal for year-round enjoyment and a tranquil outdoor experience. A connected patio offers the perfect space for weekend BBQs, all in a fully fenced, peaceful backyard. Conveniently located near shopping, restaurants, and major highways, this home blends everyday convenience with timeless comfort. A must-see in Silver Creek!
Contact an agent
Home facts
- Year built:1990
- Listing Id #:1891078
- Added:10 day(s) ago
- Updated:August 13, 2025 at 11:33 AM
Rooms and interior
- Bedrooms:3
- Total bathrooms:2
- Full bathrooms:2
- Living area:2,108 sq. ft.
Heating and cooling
- Cooling:One Central
- Heating:Central, Electric
Structure and exterior
- Roof:Composition
- Year built:1990
- Building area:2,108 sq. ft.
- Lot area:0.19 Acres
Schools
- High school:Warren
- Middle school:Connally
- Elementary school:Timberwilde
Utilities
- Water:Water System
Finances and disclosures
- Price:$275,000
- Price per sq. ft.:$130.46
- Tax amount:$7,189 (2025)
New listings near 8627 Timber Ranch
- New
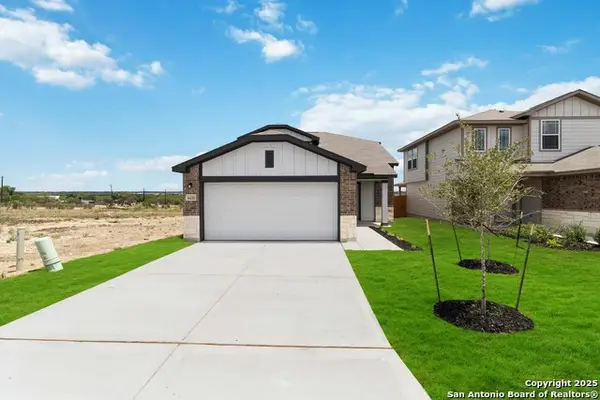 $314,650Active4 beds 4 baths1,997 sq. ft.
$314,650Active4 beds 4 baths1,997 sq. ft.571 River Run, San Antonio, TX 78219
MLS# 1893610Listed by: THE SIGNORELLI COMPANY 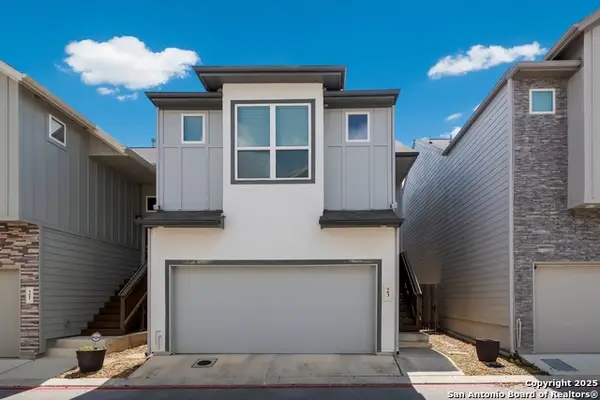 $319,990Active3 beds 3 baths1,599 sq. ft.
$319,990Active3 beds 3 baths1,599 sq. ft.6446 Babcock Rd #23, San Antonio, TX 78249
MLS# 1880479Listed by: EXP REALTY- New
 $165,000Active0.17 Acres
$165,000Active0.17 Acres706 Delaware, San Antonio, TX 78210
MLS# 1888081Listed by: COMPASS RE TEXAS, LLC - New
 $118,400Active1 beds 1 baths663 sq. ft.
$118,400Active1 beds 1 baths663 sq. ft.5322 Medical Dr #B103, San Antonio, TX 78240
MLS# 1893122Listed by: NIVA REALTY - New
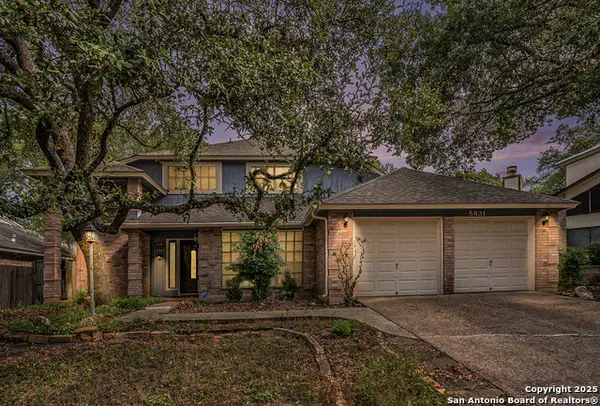 $320,000Active3 beds 2 baths1,675 sq. ft.
$320,000Active3 beds 2 baths1,675 sq. ft.5931 Woodridge Rock, San Antonio, TX 78249
MLS# 1893550Listed by: LPT REALTY, LLC - New
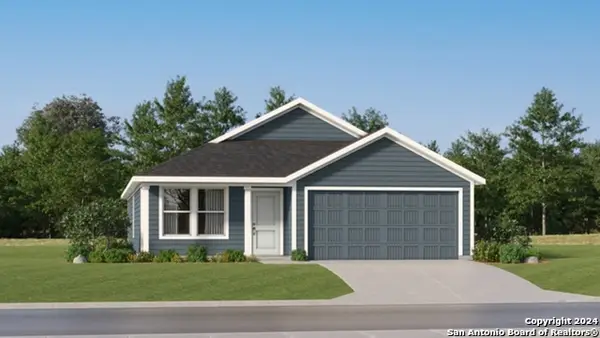 $221,999Active3 beds 2 baths1,474 sq. ft.
$221,999Active3 beds 2 baths1,474 sq. ft.4606 Legacy Point, Von Ormy, TX 78073
MLS# 1893613Listed by: MARTI REALTY GROUP - New
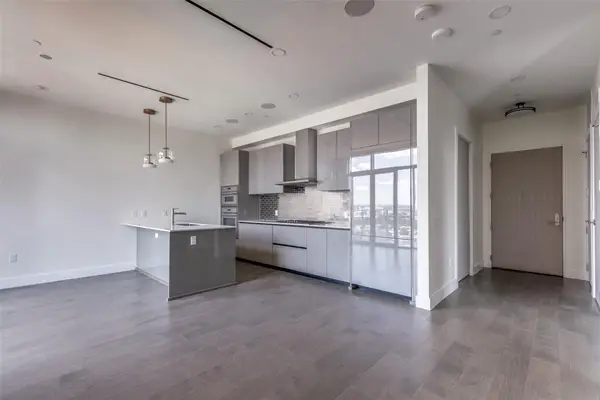 $525,000Active1 beds 2 baths904 sq. ft.
$525,000Active1 beds 2 baths904 sq. ft.123 Lexington Ave #1408, San Antonio, TX 78205
MLS# 5550167Listed by: EXP REALTY, LLC - New
 $510,000Active4 beds 4 baths2,945 sq. ft.
$510,000Active4 beds 4 baths2,945 sq. ft.25007 Seal Cove, San Antonio, TX 78255
MLS# 1893525Listed by: KELLER WILLIAMS HERITAGE - New
 $415,000Active3 beds 3 baths2,756 sq. ft.
$415,000Active3 beds 3 baths2,756 sq. ft.5230 Wolf Bane, San Antonio, TX 78261
MLS# 1893506Listed by: KELLER WILLIAMS CITY-VIEW - New
 $349,000Active4 beds 2 baths2,004 sq. ft.
$349,000Active4 beds 2 baths2,004 sq. ft.210 Summertime Dr, San Antonio, TX 78216
MLS# 1893489Listed by: EXP REALTY
