8630 New Sulphur Springs Rd., San Antonio, TX 78263
Local realty services provided by:Better Homes and Gardens Real Estate Winans
8630 New Sulphur Springs Rd.,San Antonio, TX 78263
$1,500,000
- 4 Beds
- 6 Baths
- - sq. ft.
- Farm
- Active
Listed by: christi moczygemba(830) 534-3385, cmoczygemba@kw.com
Office: keller williams city-view
MLS#:1833741
Source:SABOR
Price summary
- Price:$1,500,000
About this home
Exceptional Development Opportunity on 29.38 +/- Acre Ag-Exempt Property in Bexar County This stunning 29.38 +/- acre property in Bexar County offers vast potential for both development and rural living. Zoned OCL and situated next to the growing Lennar housing community, Sapphire Grove, and near the M/I Homes Annabelle Ranch, this prime parcel combines serene country living with the promise of future growth. Over the next decade, an estimated 35,000 single-family homes are slated for construction in the area, making this a highly sought-after location. Property Highlights: Prime Location: Situated inside Loop 1604, just off New Sulphur Springs Rd, offering easy access to urban amenities and the upcoming 2,000-acre Mixed-Use Development less than a mile away. Custom Home: Beautifully designed 4-bedroom, 2-bath residence offering comfort and privacy. 50x60 Shop: Perfect for storage, workshops, or additional business operations. Heated Pool & Spa: Features a waterfall, hot tub, and lighting for year-round enjoyment. Infrastructure Development: Planned expansions, including new roads, sewer lines, and water systems, to support future growth. Ag Exemption: Low taxes through agricultural valuation; property is mostly Tifton grass with some Coastal Bermuda. Potential for Urban & Vertical Agriculture. Convenient Amenities: Close to grocery stores, restaurants, medical facilities, and schools. Two Stocked Ponds: Ideal for fishing or scenic relaxation. Garden & Farming Potential: Includes a multi-acre garden for sustainable living or commercial cultivation. *Potential for solar power generation, battery storage, microgrids, warehousing, light industrial use, recreational event space, and more. Additional Acreage Available: Further land can potentially be acquired for those seeking a larger development or personal retreat. This property offers the rare opportunity to own a beautiful piece of land with significant development potential-perfect for investors, developers, or anyone seeking to create a private sanctuary while benefiting from the area's rapid growth.
Contact an agent
Home facts
- Year built:2005
- Listing ID #:1833741
- Added:362 day(s) ago
- Updated:January 08, 2026 at 02:50 PM
Rooms and interior
- Bedrooms:4
- Total bathrooms:6
- Full bathrooms:4
- Half bathrooms:2
Structure and exterior
- Year built:2005
Schools
- High school:East Central
- Middle school:Heritage
- Elementary school:Oak Crest Elementary
Finances and disclosures
- Price:$1,500,000
- Tax amount:$6,087
New listings near 8630 New Sulphur Springs Rd.
- New
 $1,159,999Active4 beds 3 baths2,948 sq. ft.
$1,159,999Active4 beds 3 baths2,948 sq. ft.11010 Nina, San Antonio, TX 78255
MLS# 1932253Listed by: NEXT SPACE REALTY - New
 $165,000Active3 beds 2 baths1,152 sq. ft.
$165,000Active3 beds 2 baths1,152 sq. ft.8655 Datapoint #506, San Antonio, TX 78229
MLS# 1932247Listed by: EXP REALTY - New
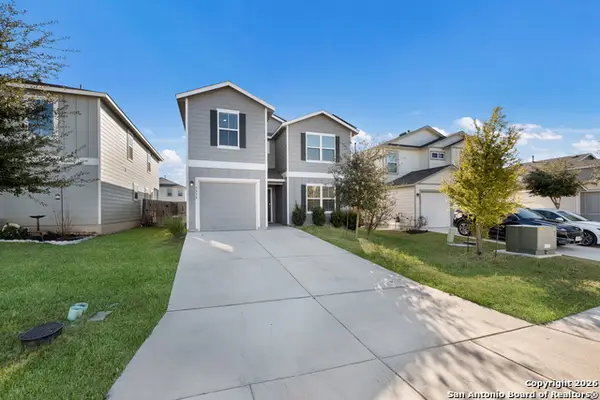 $270,000Active4 beds 7 baths2,533 sq. ft.
$270,000Active4 beds 7 baths2,533 sq. ft.9838 Cotton Grass, San Antonio, TX 78254
MLS# 1932248Listed by: LEVI RODGERS REAL ESTATE GROUP - New
 $700,000Active2.24 Acres
$700,000Active2.24 Acres9200 Marymont, San Antonio, TX 78217
MLS# 1932257Listed by: FOUND IT LLC - New
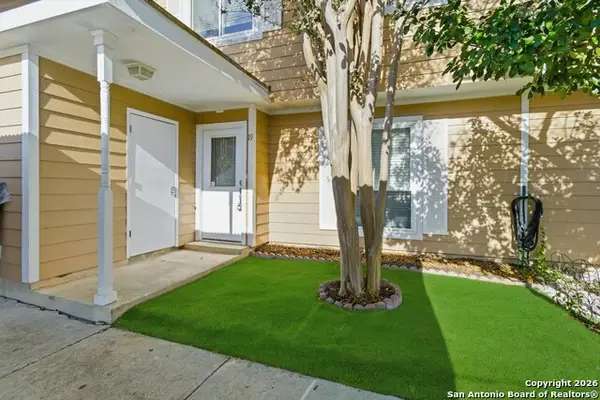 $167,500Active3 beds 3 baths1,338 sq. ft.
$167,500Active3 beds 3 baths1,338 sq. ft.7322 Oak Manor #19 #19, San Antonio, TX 78229
MLS# 1932245Listed by: KELLER WILLIAMS LEGACY - New
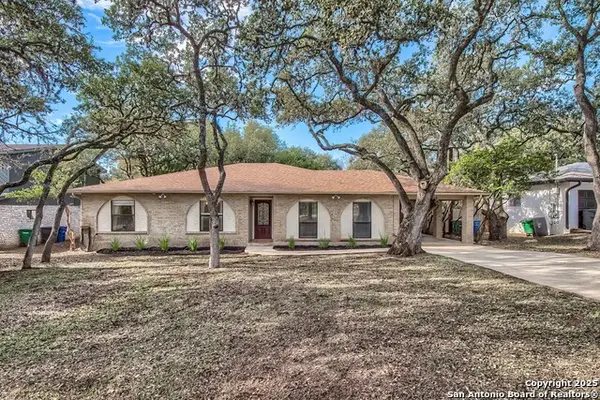 $375,000Active3 beds 2 baths2,084 sq. ft.
$375,000Active3 beds 2 baths2,084 sq. ft.1734 Mountjoy, San Antonio, TX 78232
MLS# 1931203Listed by: JB GOODWIN, REALTORS - New
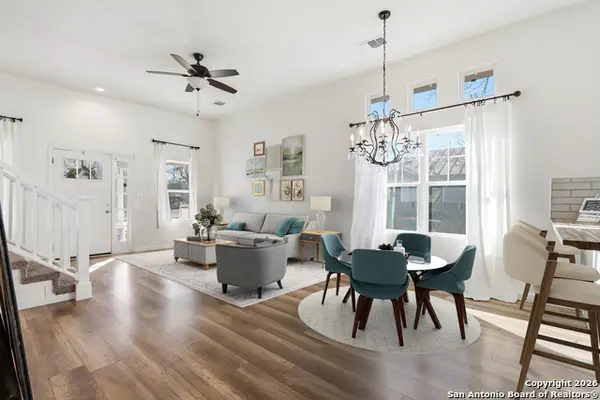 $294,900Active4 beds 3 baths2,150 sq. ft.
$294,900Active4 beds 3 baths2,150 sq. ft.611 Barrett, San Antonio, TX 78225
MLS# 1932239Listed by: REAL BROKER, LLC - Open Sat, 11am to 1pmNew
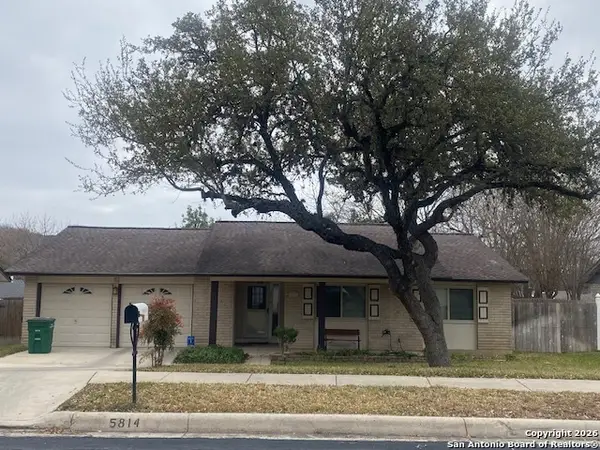 $268,000Active3 beds 2 baths1,459 sq. ft.
$268,000Active3 beds 2 baths1,459 sq. ft.5814 Echoway, San Antonio, TX 78247
MLS# 1932241Listed by: VORTEX REALTY - New
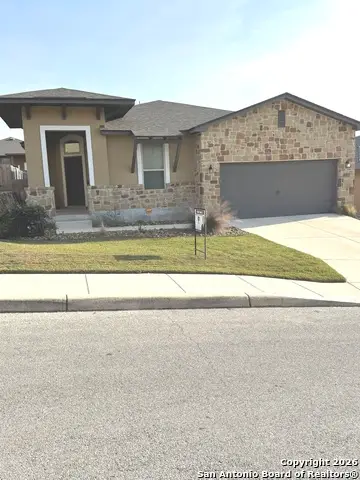 $399,900Active4 beds 2 baths2,059 sq. ft.
$399,900Active4 beds 2 baths2,059 sq. ft.1530 Eagle Gln, San Antonio, TX 78260
MLS# 1932243Listed by: PREMIER REALTY GROUP PLATINUM - New
 $410,000Active5 beds 3 baths2,574 sq. ft.
$410,000Active5 beds 3 baths2,574 sq. ft.2914 War Feather, San Antonio, TX 78238
MLS# 1932216Listed by: EXP REALTY
