8706 Timber Lodge, San Antonio, TX 78250
Local realty services provided by:Better Homes and Gardens Real Estate Winans
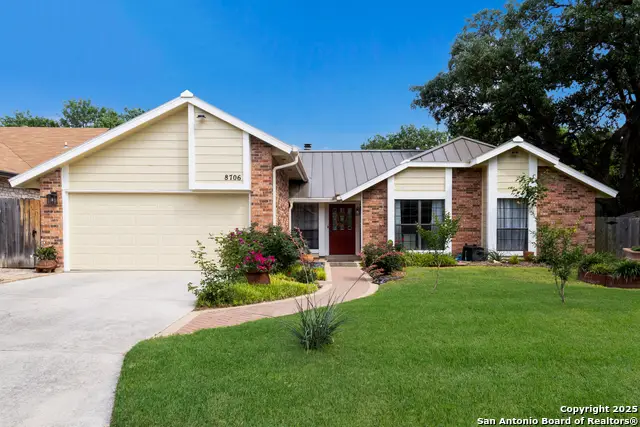
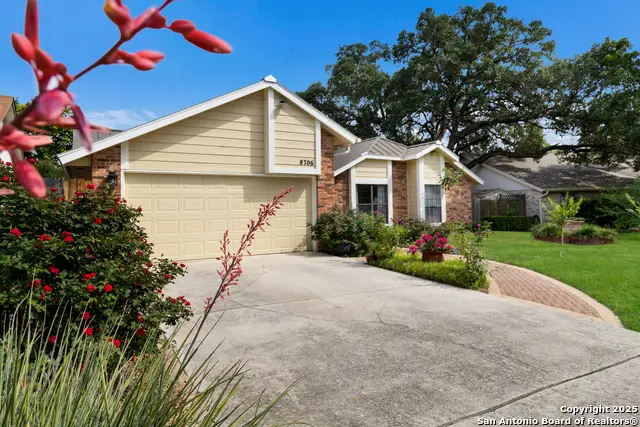
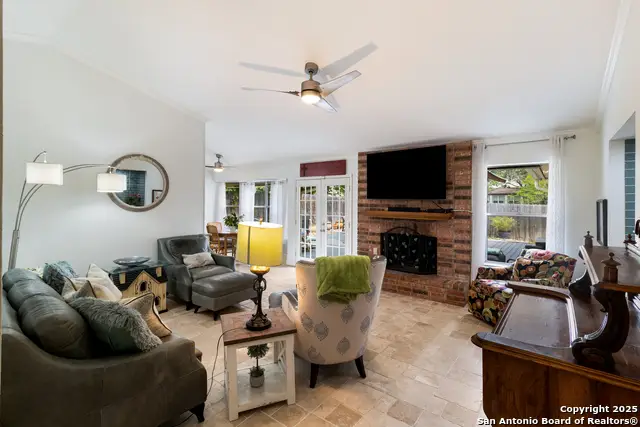
8706 Timber Lodge,San Antonio, TX 78250
$340,000
- 4 Beds
- 2 Baths
- 2,552 sq. ft.
- Single family
- Active
Listed by:sandra rodriguez(956) 545-9602, sandy.rodriguez.sa@gmail.com
Office:real broker, llc.
MLS#:1862806
Source:SABOR
Price summary
- Price:$340,000
- Price per sq. ft.:$133.23
- Monthly HOA dues:$25.67
About this home
** OPEN HOUSE SAT 5/24 11AM- 2PM ** Put on your bell bottoms and moonwalk into the largest one-story floor plan in Silver Creek - this groovy 4 bed, 2 bath home is fresher than a Prince track and smoother than a lava lamp on shag carpet (don't worry, there's no shag carpet here - just sleek travertine tile throughout, baby). The kitchen? Total Top Chef meets Top Gun. Granite counters, glass subway tile backsplash, double oven, five-burner gas stove, and a Kichler 36-inch vent hood that would make Gordon Ramsay say, "Totally tubular!" There's even a wet bar turned coffee station - because adulting is just Happy Hour with espresso. With three living areas (yes, three!), you've got space for your Atari, your Rubik's Cube collection, and maybe even your hair crimper. The cozy fireplace in the main room is ready for all your Knight Rider marathons, while the breakfast nook's bay window practically sings, "Wake me up before you go-go." And the primary bath? It's a full-on Miami Vice level upgrade. Walk-in glass shower with non-slip stone, porcelain walls, rain showerhead, body jets, and enough stainless steel to make the Terminator jealous. It's like a DeLorean-luxury, power, and definitely from the future. Out back, the Trex deck and enclosed gazebo are ready for your next Solid Gold dance party, while the stone walkway says, "Cue the Footloose soundtrack." The roof is a sturdy 24-gauge metal number from 2015 - built like a disco ball but tougher. Brand new water softener? You bet. Even the laundry room is doing the Electric Slide - it's oversized and full of potential. Located in the Great Northwest, you get not one, but two amenity centers - pools, trails, courts, playgrounds - all inside Loop 1604. Commute? What commute? So grab your leg warmers and get down here. This home isn't just rad - it's totally awesome.
Contact an agent
Home facts
- Year built:1983
- Listing Id #:1862806
- Added:109 day(s) ago
- Updated:August 12, 2025 at 03:43 PM
Rooms and interior
- Bedrooms:4
- Total bathrooms:2
- Full bathrooms:2
- Living area:2,552 sq. ft.
Heating and cooling
- Cooling:One Central
- Heating:Central, Natural Gas
Structure and exterior
- Roof:Metal
- Year built:1983
- Building area:2,552 sq. ft.
- Lot area:0.19 Acres
Schools
- High school:Warren
- Middle school:Connally
- Elementary school:Timberwilde
Utilities
- Water:City, Water System
- Sewer:City, Sewer System
Finances and disclosures
- Price:$340,000
- Price per sq. ft.:$133.23
- Tax amount:$8,541 (2025)
New listings near 8706 Timber Lodge
- New
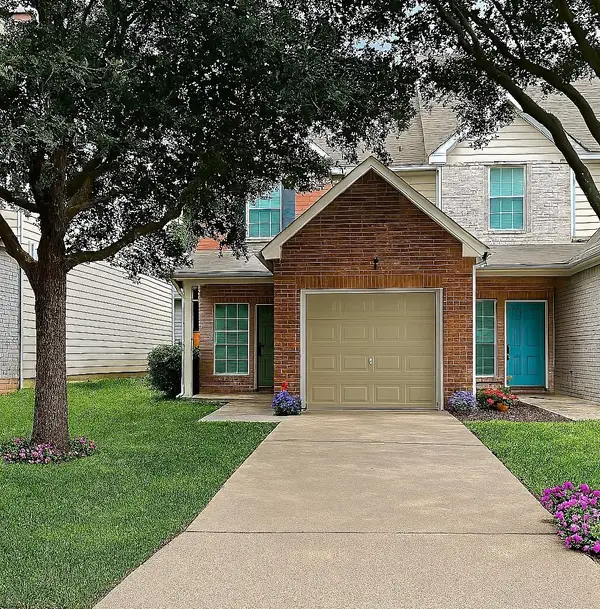 $236,670Active2 beds 3 baths1,372 sq. ft.
$236,670Active2 beds 3 baths1,372 sq. ft.4109 Copano Bay, San Antonio, TX 78229
MLS# 20253576Listed by: Victor Flores Realtor,LLC - New
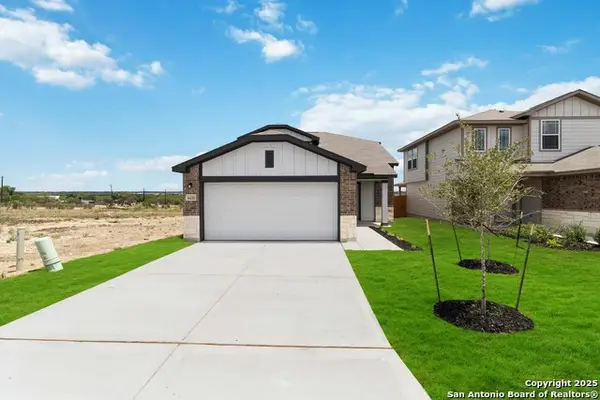 $314,650Active4 beds 4 baths1,997 sq. ft.
$314,650Active4 beds 4 baths1,997 sq. ft.571 River Run, San Antonio, TX 78219
MLS# 1893610Listed by: THE SIGNORELLI COMPANY 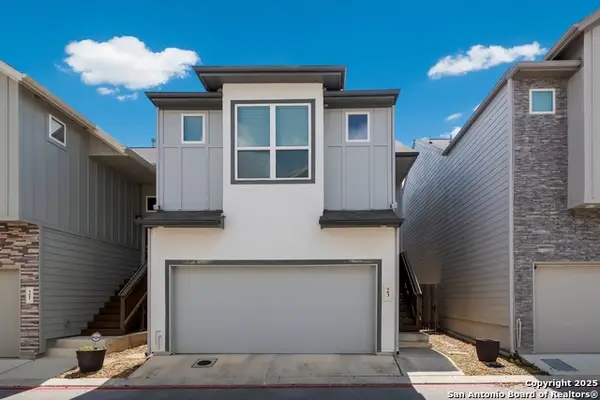 $319,990Active3 beds 3 baths1,599 sq. ft.
$319,990Active3 beds 3 baths1,599 sq. ft.6446 Babcock Rd #23, San Antonio, TX 78249
MLS# 1880479Listed by: EXP REALTY- New
 $165,000Active0.17 Acres
$165,000Active0.17 Acres706 Delaware, San Antonio, TX 78210
MLS# 1888081Listed by: COMPASS RE TEXAS, LLC - New
 $118,400Active1 beds 1 baths663 sq. ft.
$118,400Active1 beds 1 baths663 sq. ft.5322 Medical Dr #B103, San Antonio, TX 78240
MLS# 1893122Listed by: NIVA REALTY - New
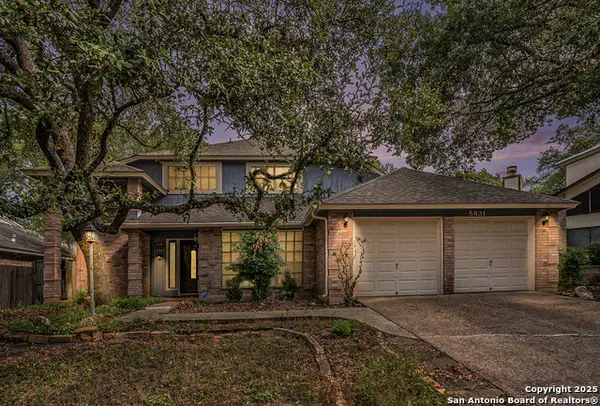 $320,000Active3 beds 2 baths1,675 sq. ft.
$320,000Active3 beds 2 baths1,675 sq. ft.5931 Woodridge Rock, San Antonio, TX 78249
MLS# 1893550Listed by: LPT REALTY, LLC - New
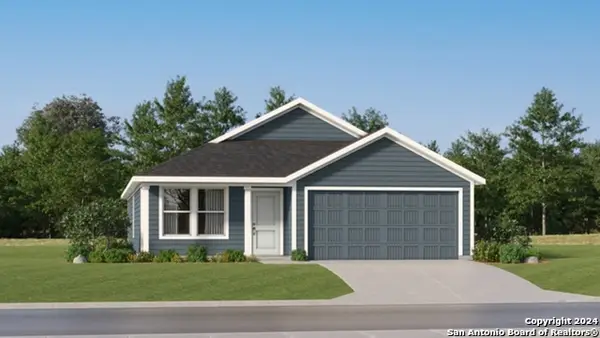 $221,999Active3 beds 2 baths1,474 sq. ft.
$221,999Active3 beds 2 baths1,474 sq. ft.4606 Legacy Point, Von Ormy, TX 78073
MLS# 1893613Listed by: MARTI REALTY GROUP - New
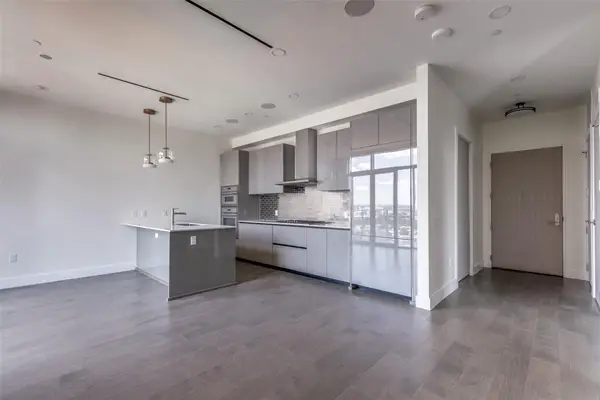 $525,000Active1 beds 2 baths904 sq. ft.
$525,000Active1 beds 2 baths904 sq. ft.123 Lexington Ave #1408, San Antonio, TX 78205
MLS# 5550167Listed by: EXP REALTY, LLC - New
 $510,000Active4 beds 4 baths2,945 sq. ft.
$510,000Active4 beds 4 baths2,945 sq. ft.25007 Seal Cove, San Antonio, TX 78255
MLS# 1893525Listed by: KELLER WILLIAMS HERITAGE - New
 $415,000Active3 beds 3 baths2,756 sq. ft.
$415,000Active3 beds 3 baths2,756 sq. ft.5230 Wolf Bane, San Antonio, TX 78261
MLS# 1893506Listed by: KELLER WILLIAMS CITY-VIEW
