8710 Jack Bean, San Antonio, TX 78240
Local realty services provided by:Better Homes and Gardens Real Estate Winans
8710 Jack Bean,San Antonio, TX 78240
$300,000
- 3 Beds
- 2 Baths
- 1,680 sq. ft.
- Single family
- Active
Listed by:danni springfield(210) 286-9452, Danni@DanniSpringfield.com
Office:springfield realty llc.
MLS#:1920017
Source:SABOR
Price summary
- Price:$300,000
- Price per sq. ft.:$178.57
About this home
This beautiful 1-story home is an absolute outdoor enthusiast's delight! Huge mature trees provide ample shade, and guests pass through a gated, private courtyard on their way to the front door. Inside, a true foyer leads to the formal dining space as well as the vaulted-ceilinged living room complete with brick fireplace. The back door leads to an east-facing covered outdoor living and dining space. A pathway leads further into the yard and to the detached structure, which functions beautifully as a studio, office, gym, home school, etc. The backyard also features an additional Tuff shed for storage, as well as a garden and feature that used to function as a rabbit hutch/chicken coop and a 3 bin composting system. The primary suite is split from the other bedrooms for privacy and features a vaulted ceiling and private access to the covered patio. Both bathrooms have been remodeled. A 2024-built steel carport provides additional parking options to the 2-car epoxy-floored garage with bump-out storage/work space. Rachio smart irrigation system installed in 2023, with all new irrigation lines, wiring, and foundation drip line. Google fiber! No carpet! Fresh interior paint (closets will be painted upon request when sellers vacate). The Wildwood community offers easy access to Mainland Trailhead, part of the popular Leon Creek Greenway Trail System! Newer windows, roof 2018, water softener 2020, a/c 2019, water heater 2018. Bedroom 3 not pictured.
Contact an agent
Home facts
- Year built:1977
- Listing ID #:1920017
- Added:1 day(s) ago
- Updated:November 03, 2025 at 11:24 PM
Rooms and interior
- Bedrooms:3
- Total bathrooms:2
- Full bathrooms:2
- Living area:1,680 sq. ft.
Heating and cooling
- Cooling:One Central
- Heating:Central
Structure and exterior
- Roof:Composition
- Year built:1977
- Building area:1,680 sq. ft.
- Lot area:0.24 Acres
Schools
- High school:Marshall
- Middle school:Stevenson
- Elementary school:Wanke
Utilities
- Water:Water System
- Sewer:Sewer System
Finances and disclosures
- Price:$300,000
- Price per sq. ft.:$178.57
- Tax amount:$6,302 (2024)
New listings near 8710 Jack Bean
- New
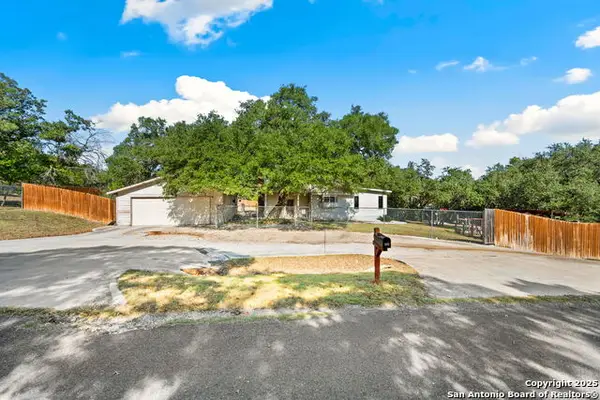 $285,000Active3 beds 2 baths2,619 sq. ft.
$285,000Active3 beds 2 baths2,619 sq. ft.835 Tecumseh, San Antonio, TX 78260
MLS# 1920200Listed by: KELLER WILLIAMS HERITAGE - New
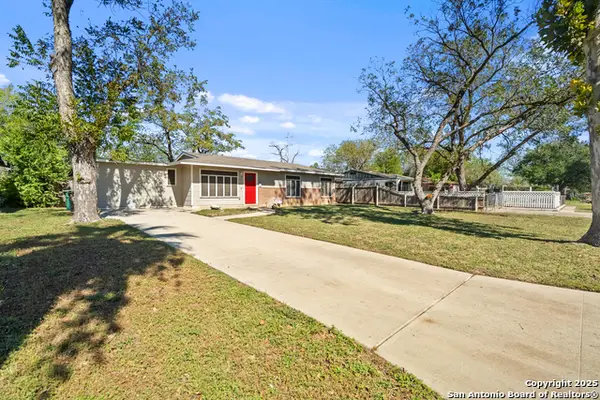 $215,000Active4 beds 2 baths1,437 sq. ft.
$215,000Active4 beds 2 baths1,437 sq. ft.359 Tomrob, San Antonio, TX 78220
MLS# 1920210Listed by: SAN ANTONIO ELITE REALTY - New
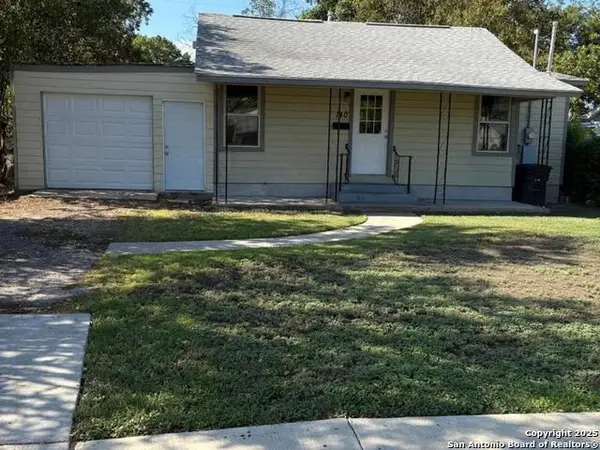 $159,500Active-- beds -- baths1,226 sq. ft.
$159,500Active-- beds -- baths1,226 sq. ft.140 Vanderbilt, San Antonio, TX 78210
MLS# 1920168Listed by: THE REAL ESTATE GROUP - New
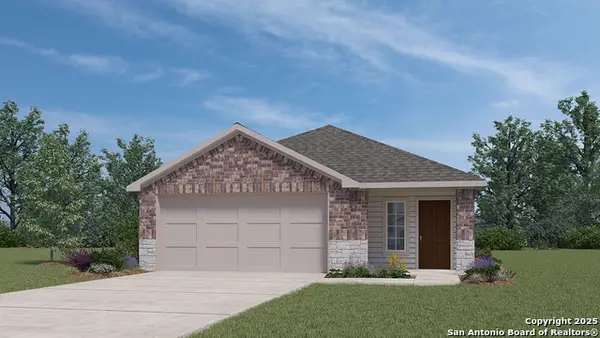 $344,550Active3 beds 2 baths1,489 sq. ft.
$344,550Active3 beds 2 baths1,489 sq. ft.22814 Tee Shot, San Antonio, TX 78261
MLS# 1920165Listed by: KELLER WILLIAMS HERITAGE - New
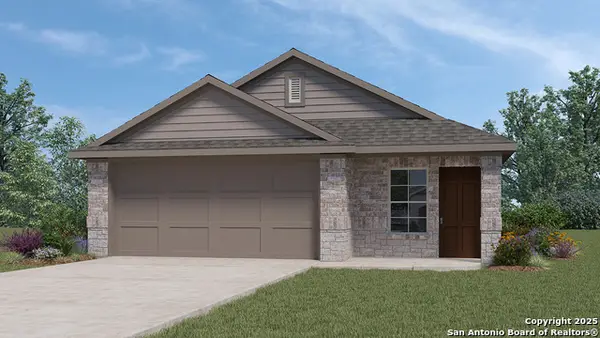 $305,665Active3 beds 2 baths1,535 sq. ft.
$305,665Active3 beds 2 baths1,535 sq. ft.3019 Haynie Mesa, San Antonio, TX 78245
MLS# 1920167Listed by: KELLER WILLIAMS HERITAGE - New
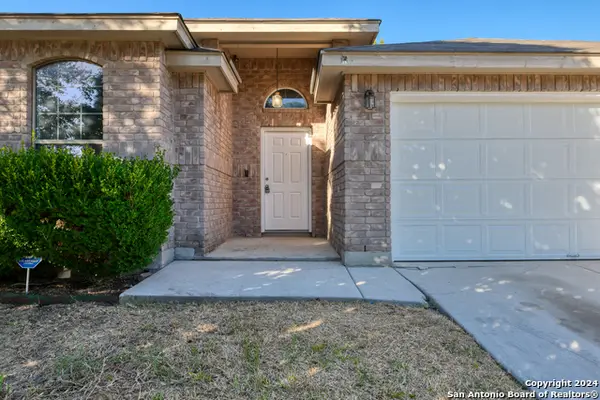 $290,000Active3 beds 3 baths1,640 sq. ft.
$290,000Active3 beds 3 baths1,640 sq. ft.8234 Grissom Circle, San Antonio, TX 78251
MLS# 1920171Listed by: SANTINO PROPERTIES REALTY - New
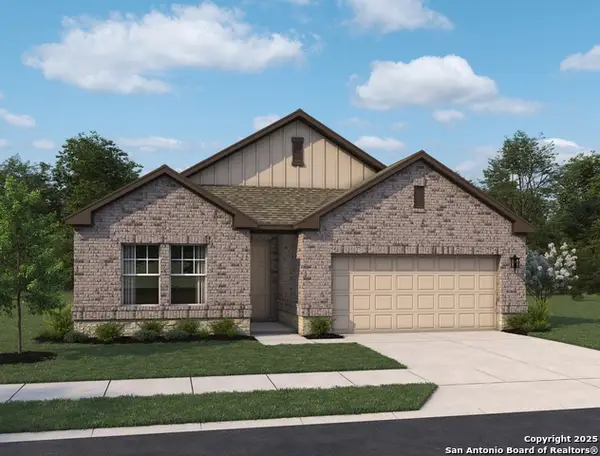 $404,990Active4 beds 3 baths2,096 sq. ft.
$404,990Active4 beds 3 baths2,096 sq. ft.178 Desert Cactus, San Antonio, TX 78253
MLS# 1920176Listed by: EXP REALTY - New
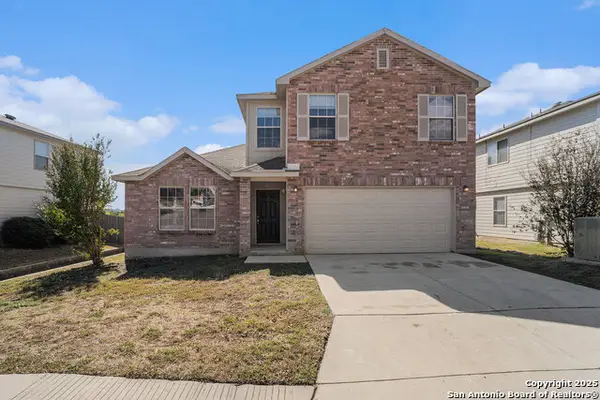 $339,900Active4 beds 3 baths2,596 sq. ft.
$339,900Active4 beds 3 baths2,596 sq. ft.24003 Wimberly Oaks, San Antonio, TX 78261
MLS# 1920185Listed by: ENTERA REALTY LLC - New
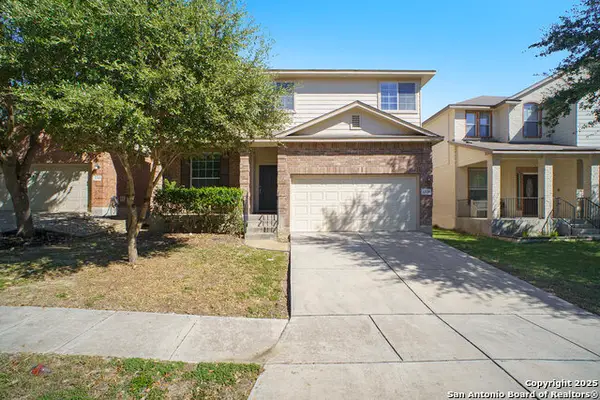 $164,900Active2 beds 2 baths1,398 sq. ft.
$164,900Active2 beds 2 baths1,398 sq. ft.8335 Tavern, San Antonio, TX 78254
MLS# 1920191Listed by: ENTERA REALTY LLC - New
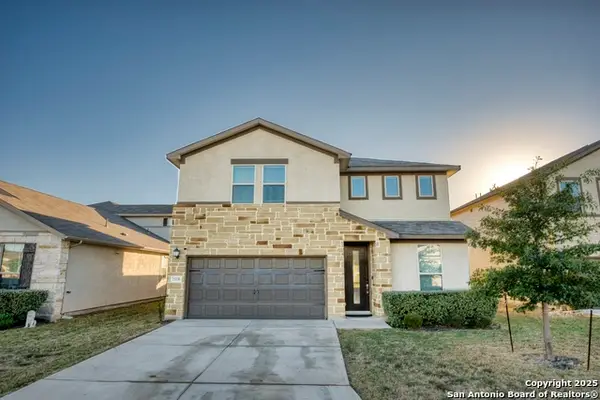 $474,990Active4 beds 4 baths2,542 sq. ft.
$474,990Active4 beds 4 baths2,542 sq. ft.2518 Castello, San Antonio, TX 78259
MLS# 1920150Listed by: REAL BROKER, LLC
