8714 Veranda, San Antonio, TX 78250
Local realty services provided by:Better Homes and Gardens Real Estate Winans
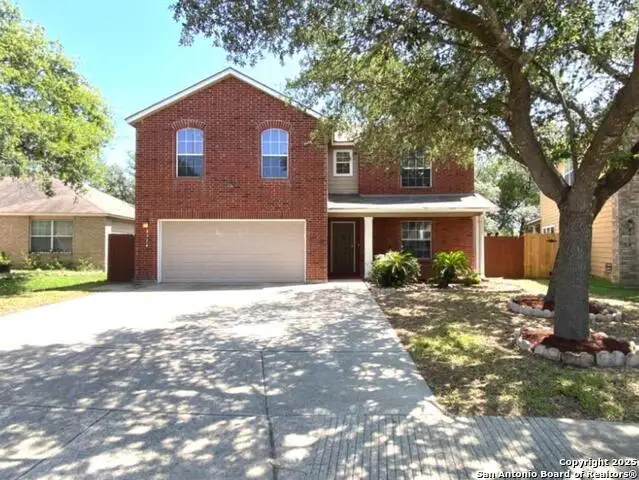
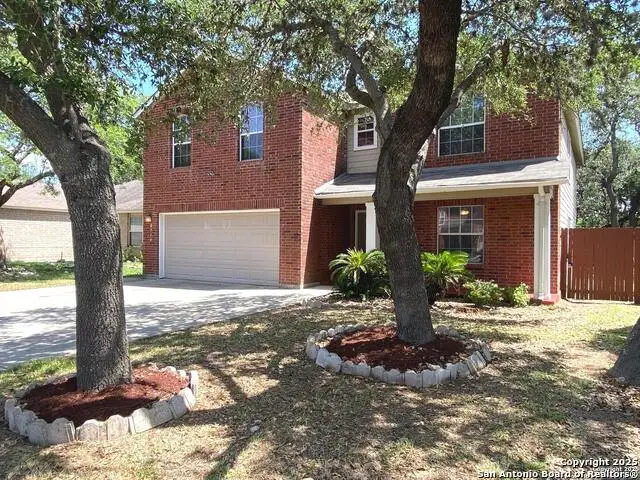
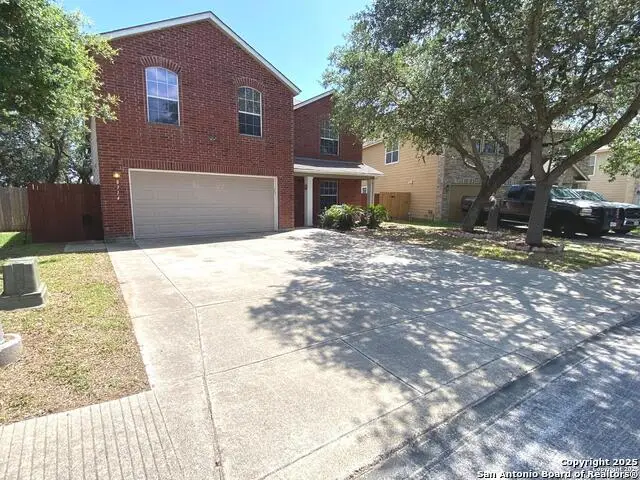
8714 Veranda,San Antonio, TX 78250
$369,900
- 5 Beds
- 4 Baths
- 3,439 sq. ft.
- Single family
- Pending
Listed by:mauricio ruiz(210) 367-1259, mauryrealtor@gmail.com
Office:real estate amigo
MLS#:1877328
Source:SABOR
Price summary
- Price:$369,900
- Price per sq. ft.:$107.56
About this home
Introducing 8714 Veranda Ct, a spacious move-in ready 5-Bedroom with 3.5 baths! Freshly paint throughout the interior along with new carpeting and luxury plank flooring. BEST PRICE PER SQ FEET IN SUBDIVISION! A generously sized kitchen comes equipped with an island for the chef of the family. Dual master bedrooms on 1st & 2nd floors offer comfort & convenience. Newer dual AC units allowing for ultimate comfort. New ceilings fans throughout home! Prime location with easy access to Loop 1604, Loop 410, and Lackland AFB. Shopping and amenity options are nearby, The Rim and La Cantera mall are just a quick trip away! Situated within the highly regarded Northside Independent School District. This home is perfect for families or anyone seeking great schools. For the entertainers, a spacious backyard with a Texas size covered patio offers endless opportunities. All of this is surrounded by mature trees, offering abundant shade and a serene setting for year-round outdoor enjoyment. Spacious driveway in front for parking which can fit 6 vehicles. Quaint Shed for storage or workshop! Close to schools, USAA, and UTSA. Home is situated on .3 acre level lot!
Contact an agent
Home facts
- Year built:2003
- Listing Id #:1877328
- Added:59 day(s) ago
- Updated:August 13, 2025 at 07:21 AM
Rooms and interior
- Bedrooms:5
- Total bathrooms:4
- Full bathrooms:3
- Half bathrooms:1
- Living area:3,439 sq. ft.
Heating and cooling
- Cooling:Two Central
- Heating:2 Units, Central, Electric
Structure and exterior
- Roof:Composition
- Year built:2003
- Building area:3,439 sq. ft.
- Lot area:0.31 Acres
Schools
- High school:Marshall
- Middle school:Stevenson
- Elementary school:Carson
Utilities
- Water:Water System
Finances and disclosures
- Price:$369,900
- Price per sq. ft.:$107.56
- Tax amount:$9,626 (2024)
New listings near 8714 Veranda
- New
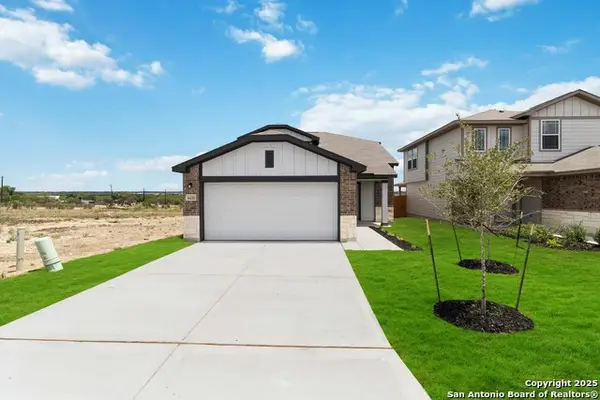 $314,650Active4 beds 4 baths1,997 sq. ft.
$314,650Active4 beds 4 baths1,997 sq. ft.571 River Run, San Antonio, TX 78219
MLS# 1893610Listed by: THE SIGNORELLI COMPANY 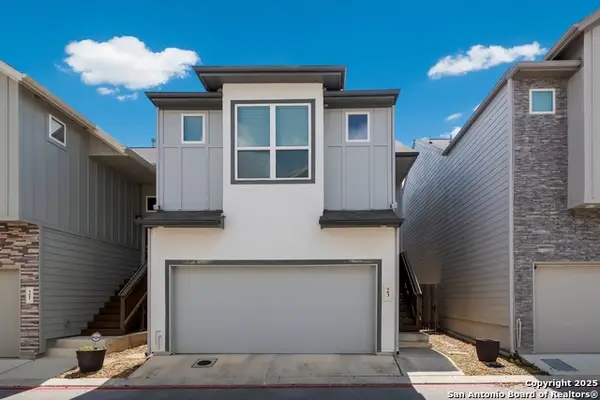 $319,990Active3 beds 3 baths1,599 sq. ft.
$319,990Active3 beds 3 baths1,599 sq. ft.6446 Babcock Rd #23, San Antonio, TX 78249
MLS# 1880479Listed by: EXP REALTY- New
 $165,000Active0.17 Acres
$165,000Active0.17 Acres706 Delaware, San Antonio, TX 78210
MLS# 1888081Listed by: COMPASS RE TEXAS, LLC - New
 $118,400Active1 beds 1 baths663 sq. ft.
$118,400Active1 beds 1 baths663 sq. ft.5322 Medical Dr #B103, San Antonio, TX 78240
MLS# 1893122Listed by: NIVA REALTY - New
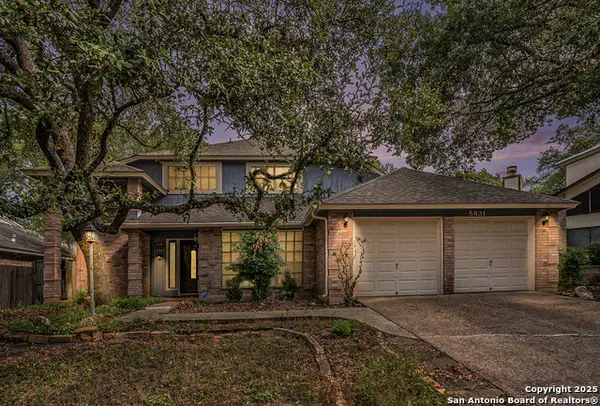 $320,000Active3 beds 2 baths1,675 sq. ft.
$320,000Active3 beds 2 baths1,675 sq. ft.5931 Woodridge Rock, San Antonio, TX 78249
MLS# 1893550Listed by: LPT REALTY, LLC - New
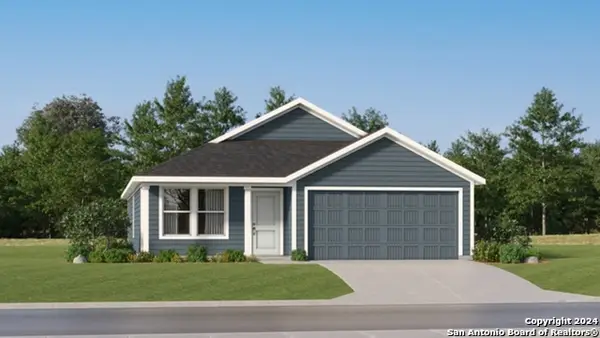 $221,999Active3 beds 2 baths1,474 sq. ft.
$221,999Active3 beds 2 baths1,474 sq. ft.4606 Legacy Point, Von Ormy, TX 78073
MLS# 1893613Listed by: MARTI REALTY GROUP - New
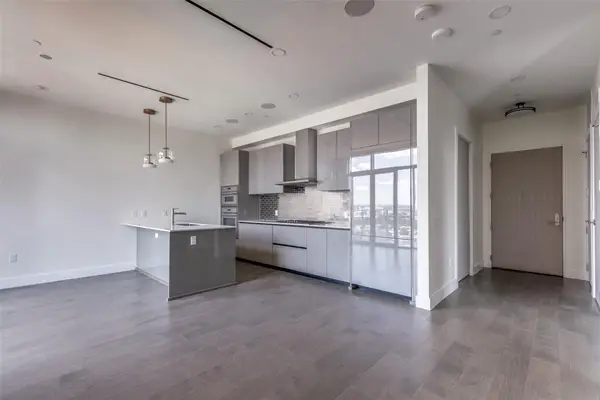 $525,000Active1 beds 2 baths904 sq. ft.
$525,000Active1 beds 2 baths904 sq. ft.123 Lexington Ave #1408, San Antonio, TX 78205
MLS# 5550167Listed by: EXP REALTY, LLC - New
 $510,000Active4 beds 4 baths2,945 sq. ft.
$510,000Active4 beds 4 baths2,945 sq. ft.25007 Seal Cove, San Antonio, TX 78255
MLS# 1893525Listed by: KELLER WILLIAMS HERITAGE - New
 $415,000Active3 beds 3 baths2,756 sq. ft.
$415,000Active3 beds 3 baths2,756 sq. ft.5230 Wolf Bane, San Antonio, TX 78261
MLS# 1893506Listed by: KELLER WILLIAMS CITY-VIEW - New
 $349,000Active4 beds 2 baths2,004 sq. ft.
$349,000Active4 beds 2 baths2,004 sq. ft.210 Summertime Dr, San Antonio, TX 78216
MLS# 1893489Listed by: EXP REALTY
