8718 Paisano Pass, San Antonio, TX 78255
Local realty services provided by:Better Homes and Gardens Real Estate Winans
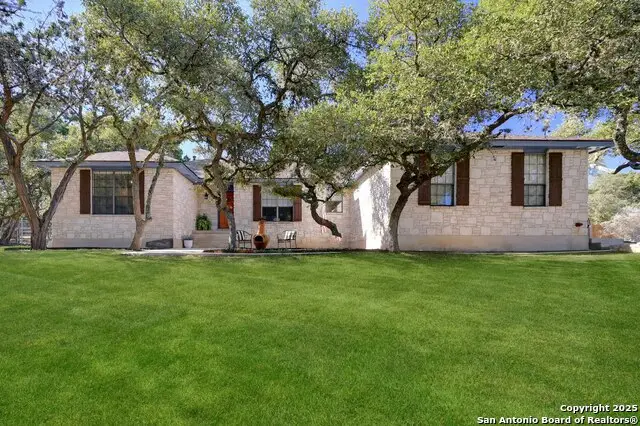
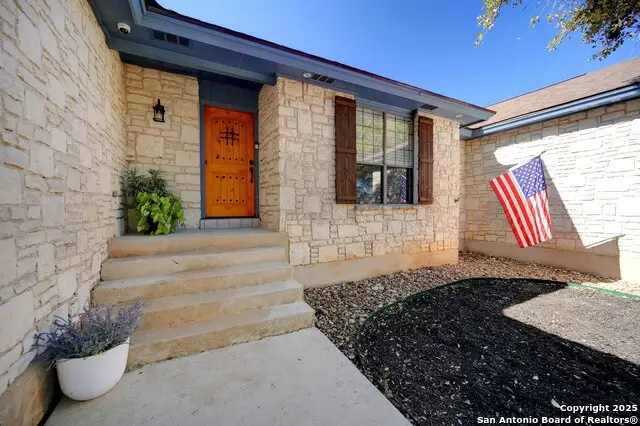
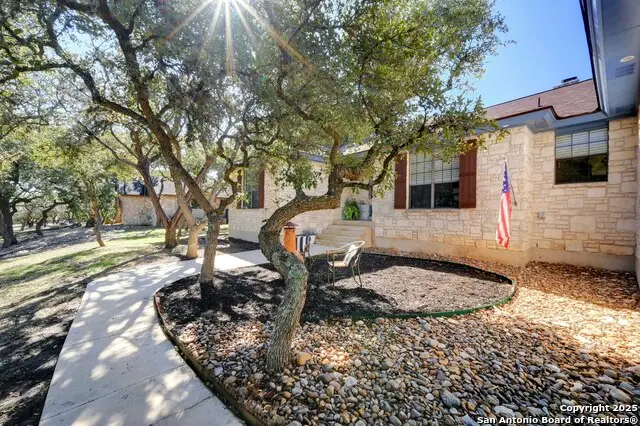
8718 Paisano Pass,San Antonio, TX 78255
$672,500
- 4 Beds
- 2 Baths
- 2,612 sq. ft.
- Single family
- Active
Listed by:tiffani morgan(210) 274-7046, tiffani@morgansellssanantonio.com
Office:real broker, llc.
MLS#:1845442
Source:SABOR
Price summary
- Price:$672,500
- Price per sq. ft.:$257.47
- Monthly HOA dues:$107.5
About this home
Welcome to peaceful living in a prestigious 24-hour guard-gated community! This stunning 4-bedroom, 2-bath residence sits on nearly an acre of mature trees and serenity, offering privacy and convenience. A new roof tops this meticulously cared for property. NEW MAJOR SYSTEMS UPDATED includes the septic, NEW HVAC system controlled by a remote-access thermostat, and newer 50-gallon water heater. Step outside to a massive 40x25x16 insulated steel workshop with electricity, a mini-split AC/heating unit, and a 14x14 garage door-perfect for hobbies or storage. The fully fenced backyard, newly extended to the property's rear, features a sliding wooden gate with versatile access. HOA-compliant RV parking spots and a 220v exterior RV plug cater to adventure enthusiasts. Inside, the living room boasts a soaring 14-foot vaulted ceiling and custom-built wooden bookcases with adjustable shelves spanning an entire wall. Both bathrooms have been beautifully renovated, with the primary bath showcasing a custom-tiled walk-in shower, a central rain head, and dual shower heads at each end.Outdoor soffit lighting enhances the home's curb appeal, while practical upgrades like the insulated workshop and ample parking elevate its functionality. This property blends modern comforts with thoughtful design, making it an exceptional find in a secure neighborhood. Don't miss your chance to own this move-in-ready gem!
Contact an agent
Home facts
- Year built:1986
- Listing Id #:1845442
- Added:173 day(s) ago
- Updated:August 20, 2025 at 02:18 AM
Rooms and interior
- Bedrooms:4
- Total bathrooms:2
- Full bathrooms:2
- Living area:2,612 sq. ft.
Heating and cooling
- Cooling:One Central
- Heating:Central, Natural Gas
Structure and exterior
- Roof:Composition
- Year built:1986
- Building area:2,612 sq. ft.
- Lot area:0.93 Acres
Schools
- High school:Clark
- Middle school:Rawlinson
- Elementary school:Aue Elementary School
Utilities
- Water:City, Co-op Water, Water System
- Sewer:Aerobic Septic, City
Finances and disclosures
- Price:$672,500
- Price per sq. ft.:$257.47
- Tax amount:$10,097 (2024)
New listings near 8718 Paisano Pass
- New
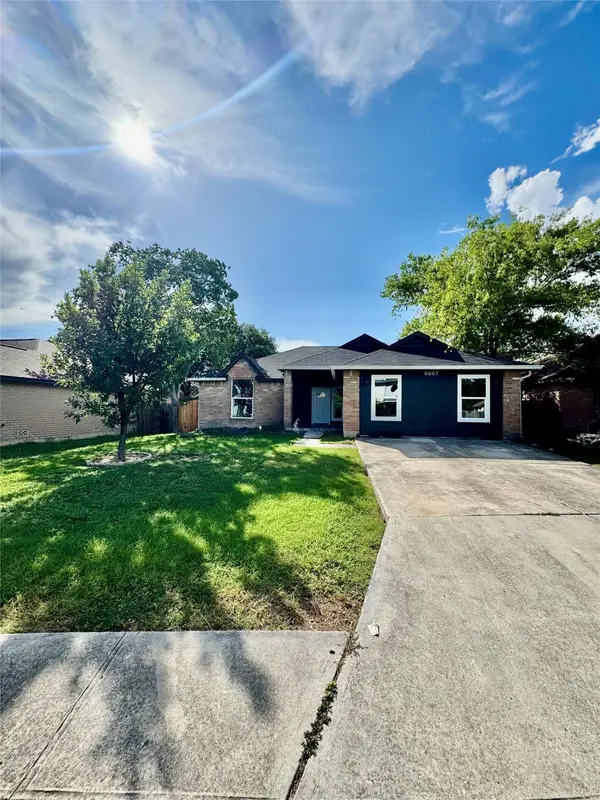 $274,900Active3 beds 2 baths1,518 sq. ft.
$274,900Active3 beds 2 baths1,518 sq. ft.6807 Quail Lake, San Antonio, TX 78244
MLS# 42386261Listed by: SEVENTWENTY REALTY AND INVESTMENTS - New
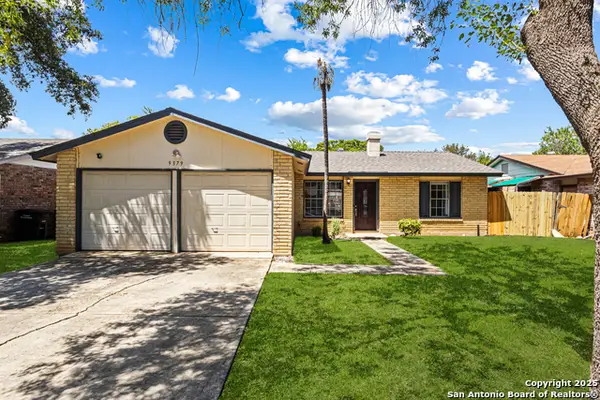 $199,999Active3 beds 2 baths1,062 sq. ft.
$199,999Active3 beds 2 baths1,062 sq. ft.9379 Valley Bnd, San Antonio, TX 78250
MLS# 1894024Listed by: EXP REALTY - New
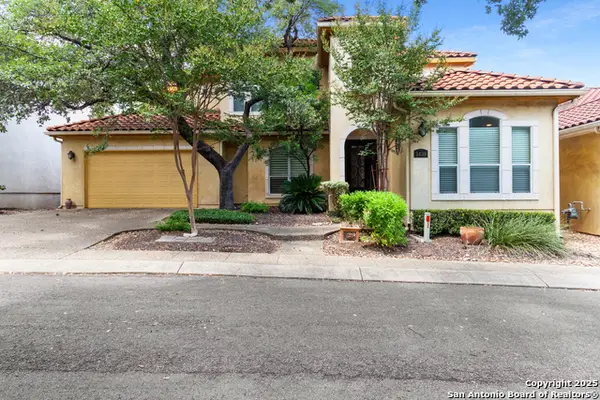 $595,000Active3 beds 3 baths2,870 sq. ft.
$595,000Active3 beds 3 baths2,870 sq. ft.3439 Monterrey Oak, San Antonio, TX 78230
MLS# 1894010Listed by: PHYLLIS BROWNING COMPANY - New
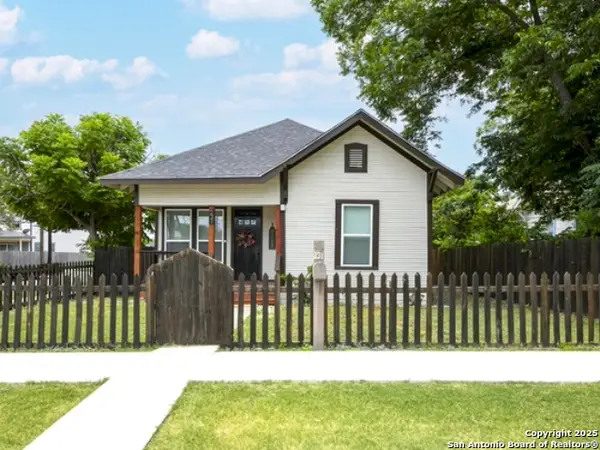 $274,999Active3 beds 2 baths1,036 sq. ft.
$274,999Active3 beds 2 baths1,036 sq. ft.231 Spruce, San Antonio, TX 78203
MLS# 1894012Listed by: PREMIER REALTY GROUP - New
 $280,000Active3 beds 2 baths1,725 sq. ft.
$280,000Active3 beds 2 baths1,725 sq. ft.5422 Cerro Vista, San Antonio, TX 78233
MLS# 1894016Listed by: WHITE LABEL REALTY - New
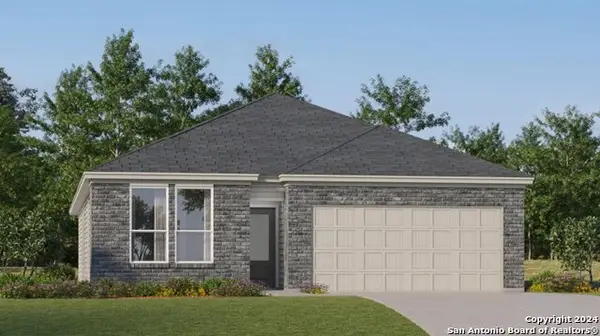 $323,999Active3 beds 2 baths1,904 sq. ft.
$323,999Active3 beds 2 baths1,904 sq. ft.3604 Scorza, San Antonio, TX 78245
MLS# 1893984Listed by: MARTI REALTY GROUP - New
 $499,900Active4 beds 3 baths2,358 sq. ft.
$499,900Active4 beds 3 baths2,358 sq. ft.10807 Saleh Corner, San Antonio, TX 78224
MLS# 1893985Listed by: PERRY HOMES REALTY, LLC - New
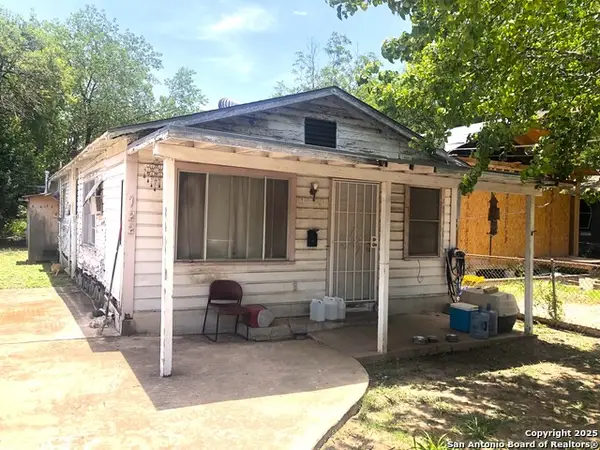 $69,900Active3 beds 1 baths920 sq. ft.
$69,900Active3 beds 1 baths920 sq. ft.122 Persyn, San Antonio, TX 78207
MLS# 1893986Listed by: KAREN DAVIS PROPERTIES - New
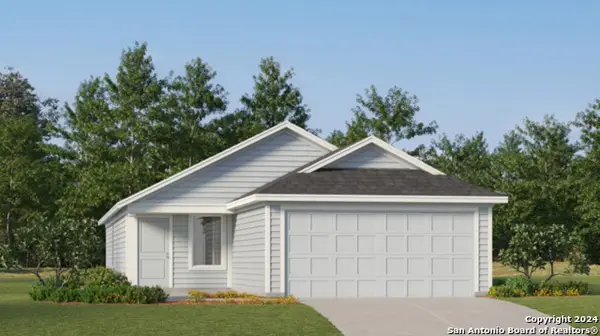 $250,999Active3 beds 2 baths1,402 sq. ft.
$250,999Active3 beds 2 baths1,402 sq. ft.10806 Lillia Branch, San Antonio, TX 78224
MLS# 1893994Listed by: MARTI REALTY GROUP - New
 $336,999Active4 beds 3 baths2,024 sq. ft.
$336,999Active4 beds 3 baths2,024 sq. ft.14972 Taradeau, San Antonio, TX 78254
MLS# 1894003Listed by: MARTI REALTY GROUP
