8811 Monarchy Row, San Antonio, TX 78255
Local realty services provided by:Better Homes and Gardens Real Estate Winans
Listed by: annie molnar(714) 296-1100, anniemolnar@gmail.com
Office: exp realty
MLS#:1853806
Source:LERA
Price summary
- Price:$1,179,999
- Price per sq. ft.:$288.79
- Monthly HOA dues:$85
About this home
WOW!HUGE PRICE IMPROVEMENT! SELLER SAYS "MAKE AN OFFER"!! Welcome Home to this extraordinary custom built 5 bedroom, 6 bath home in the Reserve at Sonoma Verde. Views are everywhere in the home from San Antonio City lights and skyline, to the Cedar Creek Golf Course below. This home offers privacy, serenity, and security on the cul de sac street with gated access into the community. Nestled against the breathtaking 1,149-acre Rancho Diana Nature Park floating like a cloud above unobstructed views of the Texas Hill Country, this home makes a statement. As you enter the double glass front doors, you are greeted by two elegant winding stairs which lead to the upstairs living. The expansive Master Retreat and an Office/Study grace the entry level, accompanied by multiple covered patios that invite you to unwind on each floor. Upstairs there are 4 additional bedrooms plus a Theater/ Game room with additional soundproof walls for those action packed movies. The whole house has speakers throughout so you can hear your favorite music anywhere. With The Rim and La Cantera just minutes away, world-class shopping, dining, and entertainment are always at your fingertips. Words and a few pictures alone can't capture the magic of this home-you must experience it yourself.
Contact an agent
Home facts
- Year built:2018
- Listing ID #:1853806
- Added:330 day(s) ago
- Updated:February 22, 2026 at 02:44 PM
Rooms and interior
- Bedrooms:5
- Total bathrooms:6
- Full bathrooms:4
- Half bathrooms:2
- Living area:4,086 sq. ft.
Heating and cooling
- Cooling:Three+ Central
- Heating:Central, Electric, Natural Gas
Structure and exterior
- Roof:Tile
- Year built:2018
- Building area:4,086 sq. ft.
- Lot area:0.55 Acres
Schools
- High school:Louis D Brandeis
- Middle school:Gus Garcia
- Elementary school:May
Utilities
- Water:City, Water System
- Sewer:City
Finances and disclosures
- Price:$1,179,999
- Price per sq. ft.:$288.79
- Tax amount:$17,886 (2024)
New listings near 8811 Monarchy Row
- New
 $119,000Active3 beds 1 baths784 sq. ft.
$119,000Active3 beds 1 baths784 sq. ft.527 Morningview, San Antonio, TX 78220
MLS# 1943294Listed by: KELLER WILLIAMS HERITAGE - New
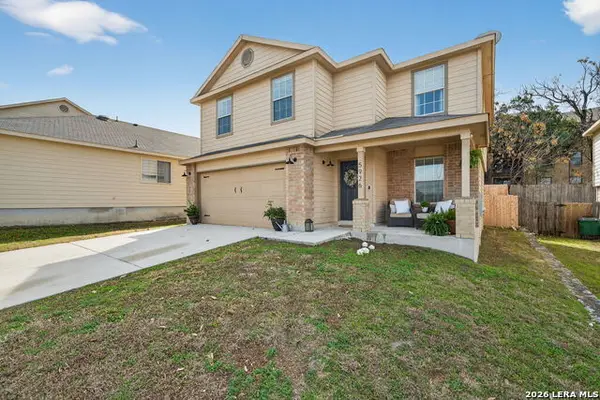 $315,000Active3 beds 3 baths2,124 sq. ft.
$315,000Active3 beds 3 baths2,124 sq. ft.5926 Piedmont Glen, San Antonio, TX 78249
MLS# 1943286Listed by: HOME TEAM OF AMERICA - New
 $264,900Active2 beds 2 baths974 sq. ft.
$264,900Active2 beds 2 baths974 sq. ft.7711 Broadway #31C, San Antonio, TX 78209
MLS# 1943278Listed by: SAN ANTONIO ELITE REALTY - New
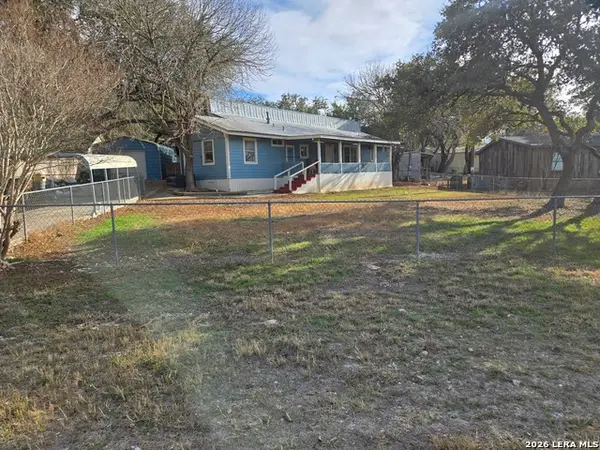 $150,000Active3 beds 3 baths2,007 sq. ft.
$150,000Active3 beds 3 baths2,007 sq. ft.11940 Grapevine, San Antonio, TX 78245
MLS# 1943280Listed by: JOHN CHUNN REALTY, LLC - New
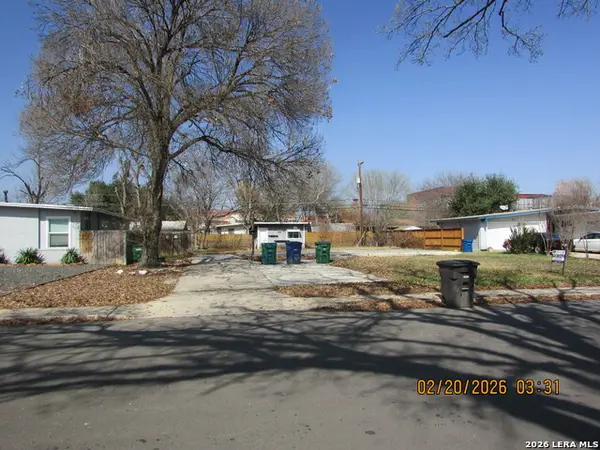 $90,000Active0.21 Acres
$90,000Active0.21 Acres1415 Viewridge, San Antonio, TX 78213
MLS# 1943281Listed by: PREMIER REALTY GROUP PLATINUM - New
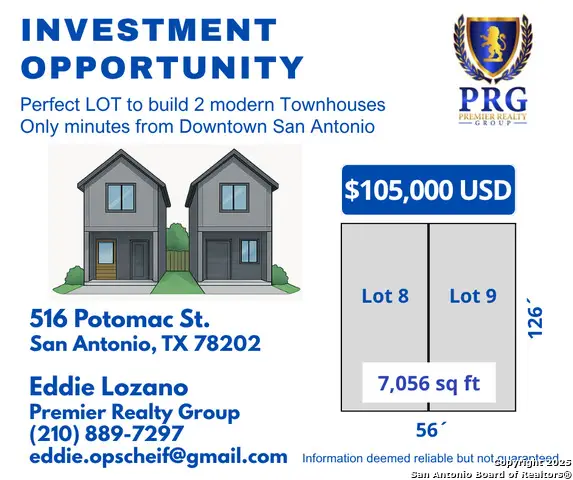 $110,000Active0.16 Acres
$110,000Active0.16 Acres516 Potomac, San Antonio, TX 78202
MLS# 1943282Listed by: PREMIER REALTY GROUP PLATINUM - New
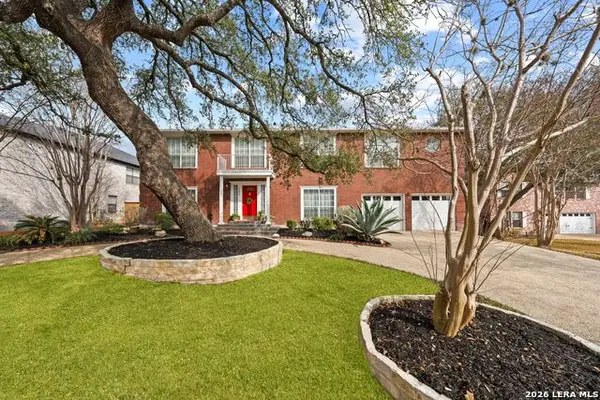 $399,900Active5 beds 4 baths2,989 sq. ft.
$399,900Active5 beds 4 baths2,989 sq. ft.1426 Summit, San Antonio, TX 78258
MLS# 1943263Listed by: MALOUFF REALTY, LLC - New
 $430,000Active4 beds 4 baths2,730 sq. ft.
$430,000Active4 beds 4 baths2,730 sq. ft.217 James Fannin, San Antonio, TX 78253
MLS# 1943266Listed by: REAL BROKER, LLC - New
 $199,900Active3 beds 2 baths1,327 sq. ft.
$199,900Active3 beds 2 baths1,327 sq. ft.7809 Briargate, San Antonio, TX 78230
MLS# 1943269Listed by: DAVALOS & ASSOCIATES - New
 $252,000Active3 beds 2 baths1,120 sq. ft.
$252,000Active3 beds 2 baths1,120 sq. ft.1047 Cozumel Emerald, San Antonio, TX 78253
MLS# 1943270Listed by: PREMIER REALTY GROUP PLATINUM

