8847 Pinto Cyn, San Antonio, TX 78254
Local realty services provided by:Better Homes and Gardens Real Estate Winans
Listed by: stephen guzek(210) 317-1179, steve.guzek@lifestylesrealtyinc.com
Office: lifestyles realty central texas inc
MLS#:1858448
Source:SABOR
Price summary
- Price:$385,000
- Price per sq. ft.:$160.89
- Monthly HOA dues:$60
About this home
Assumable VA Loan requires aprox 45% down payment and VA qualification. Welcome to the kind of home that makes everyday life feel like a little bit of luxury. This popular Lennar "Rosso" floor plan has it all-4 spacious bedrooms, 3 full baths, and a flexible bonus room you can tailor to your lifestyle. Need a quiet home office? A playroom? A cozy den or formal dining space? It's ready for whatever you dream up. The heart of the home is an open-concept kitchen and living area designed for connection-think morning coffee at the island, dinner parties that flow effortlessly, and lazy Sundays bathed in natural light from floor-to-ceiling windows. And when the day winds down, the grand primary suite is your personal retreat. The spa-like bathroom is a showpiece-stylish, serene, and straight out of a design magazine. This is more than a house-it's the space where your next chapter begins. Come see how good home can feel.
Contact an agent
Home facts
- Year built:2018
- Listing ID #:1858448
- Added:236 day(s) ago
- Updated:December 07, 2025 at 02:45 PM
Rooms and interior
- Bedrooms:4
- Total bathrooms:3
- Full bathrooms:3
- Living area:2,393 sq. ft.
Heating and cooling
- Cooling:One Central
- Heating:Central, Natural Gas
Structure and exterior
- Roof:Composition
- Year built:2018
- Building area:2,393 sq. ft.
- Lot area:0.14 Acres
Schools
- High school:Sotomayor High School
- Middle school:FOLKS
- Elementary school:Scarborough
Utilities
- Water:City, Water System
- Sewer:City, Sewer System
Finances and disclosures
- Price:$385,000
- Price per sq. ft.:$160.89
- Tax amount:$8,409 (2024)
New listings near 8847 Pinto Cyn
- New
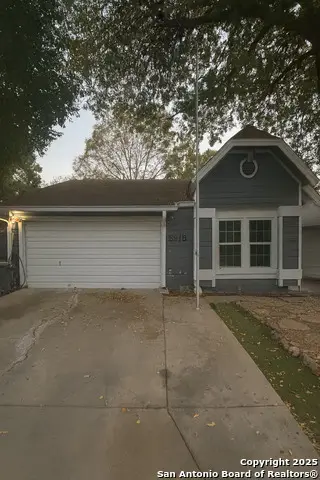 $168,000Active3 beds 2 baths1,248 sq. ft.
$168,000Active3 beds 2 baths1,248 sq. ft.3918 Chimney Springs, San Antonio, TX 78247
MLS# 1926975Listed by: JOSEPH WALTER REALTY, LLC - New
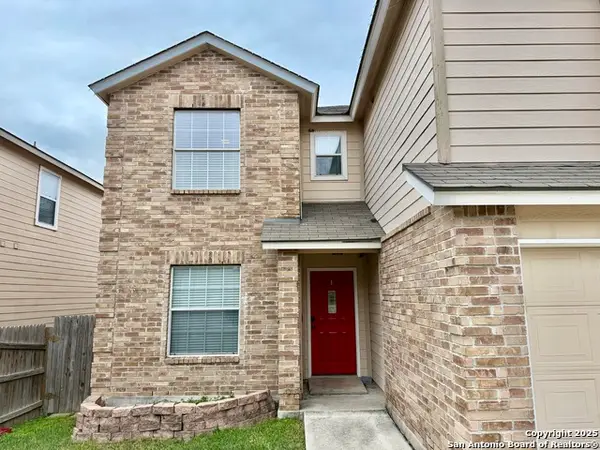 $305,000Active4 beds 3 baths2,430 sq. ft.
$305,000Active4 beds 3 baths2,430 sq. ft.13107 Camino Carlos, San Antonio, TX 78233
MLS# 1926974Listed by: HOME TEAM OF AMERICA - New
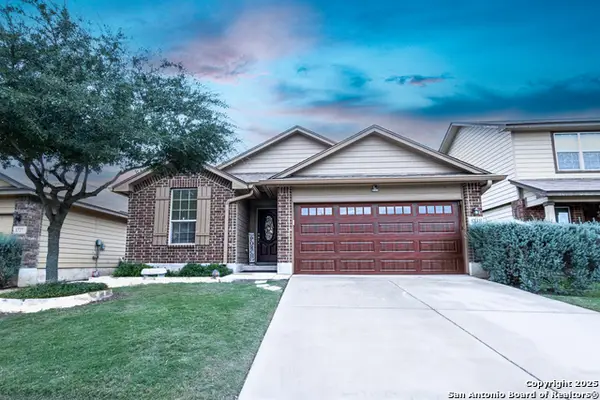 $255,000Active3 beds 2 baths1,637 sq. ft.
$255,000Active3 beds 2 baths1,637 sq. ft.5731 Goliad, San Antonio, TX 78222
MLS# 1926970Listed by: LPT REALTY, LLC - New
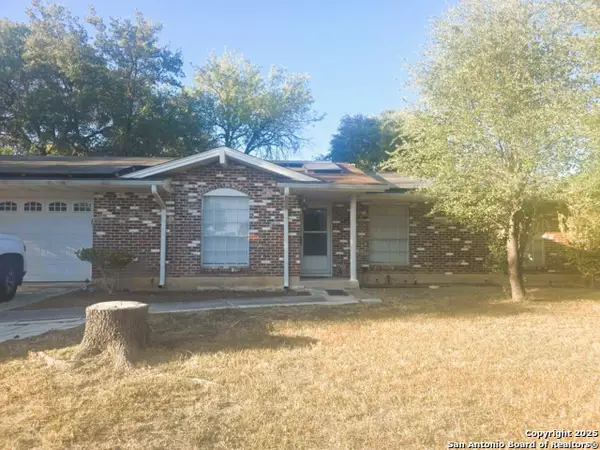 $229,900Active4 beds 2 baths1,595 sq. ft.
$229,900Active4 beds 2 baths1,595 sq. ft.6023 Farragut, San Antonio, TX 78238
MLS# 1926972Listed by: INSPIRED BROKERAGE, LLC - New
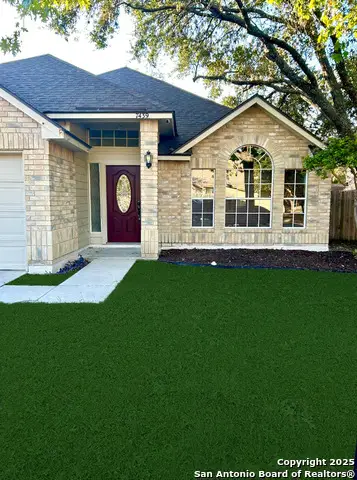 $290,000Active3 beds 2 baths1,800 sq. ft.
$290,000Active3 beds 2 baths1,800 sq. ft.7439 Windbridge, San Antonio, TX 78250
MLS# 1926967Listed by: VORTEX REALTY - New
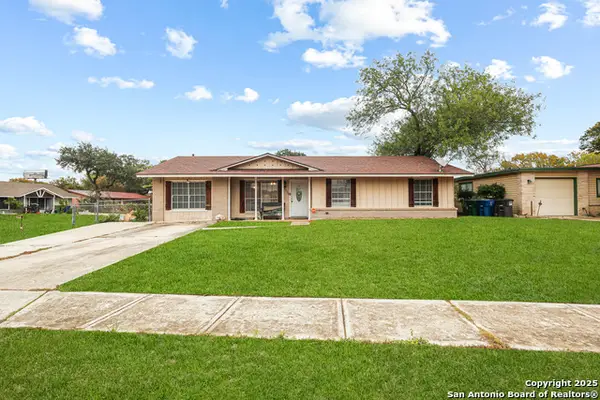 $215,000Active3 beds 1 baths1,284 sq. ft.
$215,000Active3 beds 1 baths1,284 sq. ft.6235 Rain Cloud, San Antonio, TX 78238
MLS# 1926965Listed by: EXP REALTY - New
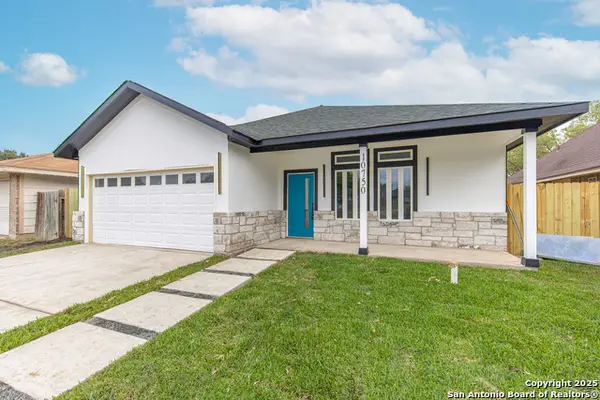 $299,900Active3 beds 2 baths2,723 sq. ft.
$299,900Active3 beds 2 baths2,723 sq. ft.10750 Green Lake, San Antonio, TX 78223
MLS# 1926958Listed by: ARTEX REALTY LLC - New
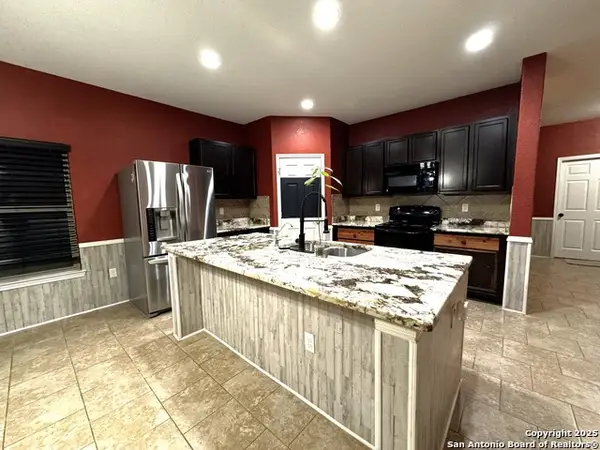 $315,000Active3 beds 3 baths2,362 sq. ft.
$315,000Active3 beds 3 baths2,362 sq. ft.7103 Azalea, San Antonio, TX 78218
MLS# 1926952Listed by: ORCHARD BROKERAGE - New
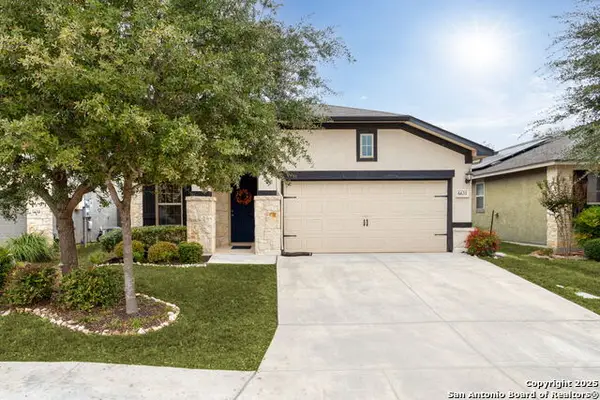 $419,000Active3 beds 2 baths1,676 sq. ft.
$419,000Active3 beds 2 baths1,676 sq. ft.6631 Willow Farm, San Antonio, TX 78249
MLS# 1926954Listed by: KELLER WILLIAMS HERITAGE - New
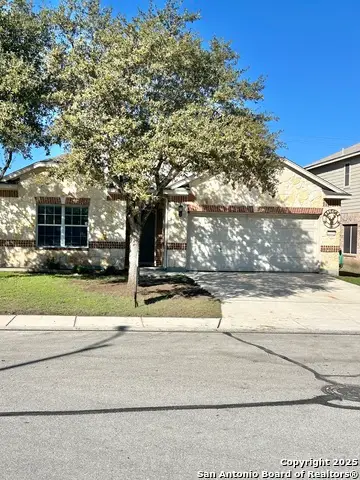 $360,000Active4 beds 2 baths2,135 sq. ft.
$360,000Active4 beds 2 baths2,135 sq. ft.12015 Edward Conrad, San Antonio, TX 78253
MLS# 1926955Listed by: ANDREWS PROPERTIES
