8851 Oakland Rd Bldg 31, San Antonio, TX 78240
Local realty services provided by:Better Homes and Gardens Real Estate Winans
8851 Oakland Rd Bldg 31,San Antonio, TX 78240
$389,000
- 3 Beds
- 3 Baths
- 2,005 sq. ft.
- Single family
- Active
Listed by: melissa stagers(210) 305-5665, missy@msrpsa.com
Office: m. stagers realty partners
MLS#:1892498
Source:SABOR
Price summary
- Price:$389,000
- Price per sq. ft.:$194.01
- Monthly HOA dues:$100
About this home
Experience effortless living in this stunning split-level home, perfectly situated on a zero-lot line in a gated community backing to a serene greenbelt. New Park/greenway going in as well next to neighborhood. Tucked away at the back of the neighborhood for added privacy and minimal traffic, this modern home features clean architectural lines, an open floor plan, and an abundance of natural light from transom windows and recessed lighting throughout the main living areas. The spacious island kitchen is a chef's dream, offering floor-to-ceiling cabinetry, stainless steel appliances-including a built-in microwave and gas range-and ample prep space. The inviting living room, complete with a sleek built-in electric fireplace and ceiling fan, flows seamlessly into the dining area, making it perfect for entertaining. This design offers an abundance of storage and vinyl wood plank flooring in the living areas of main floor. The main-level primary suite is a peaceful retreat, featuring a wall of windows, a ceiling fan, and a luxurious ensuite bath with a dual vanity, step-in shower, and a generous walk-in closet. A conveniently located laundry room and half bath add to the home's thoughtful design. Downstairs, a second living area provides outdoor access, along with two secondary bedrooms and a full bathroom. Located just minutes from the Medical Center and IH-10, this home offers the perfect blend of style, comfort, and convenience in a low-maintenance setting. Don't miss the opportunity to make it yours! Please be aware some photos have been virtually staged.
Contact an agent
Home facts
- Year built:2021
- Listing ID #:1892498
- Added:322 day(s) ago
- Updated:January 08, 2026 at 02:50 PM
Rooms and interior
- Bedrooms:3
- Total bathrooms:3
- Full bathrooms:2
- Half bathrooms:1
- Living area:2,005 sq. ft.
Heating and cooling
- Cooling:One Central
- Heating:Central, Natural Gas
Structure and exterior
- Roof:Composition
- Year built:2021
- Building area:2,005 sq. ft.
Schools
- High school:Marshall
- Middle school:Rudder
- Elementary school:Rhodes
Utilities
- Water:Water System
- Sewer:Sewer System
Finances and disclosures
- Price:$389,000
- Price per sq. ft.:$194.01
- Tax amount:$9,630 (2025)
New listings near 8851 Oakland Rd Bldg 31
- New
 $1,159,999Active4 beds 3 baths2,948 sq. ft.
$1,159,999Active4 beds 3 baths2,948 sq. ft.11010 Nina, San Antonio, TX 78255
MLS# 1932253Listed by: NEXT SPACE REALTY - New
 $165,000Active3 beds 2 baths1,152 sq. ft.
$165,000Active3 beds 2 baths1,152 sq. ft.8655 Datapoint #506, San Antonio, TX 78229
MLS# 1932247Listed by: EXP REALTY - New
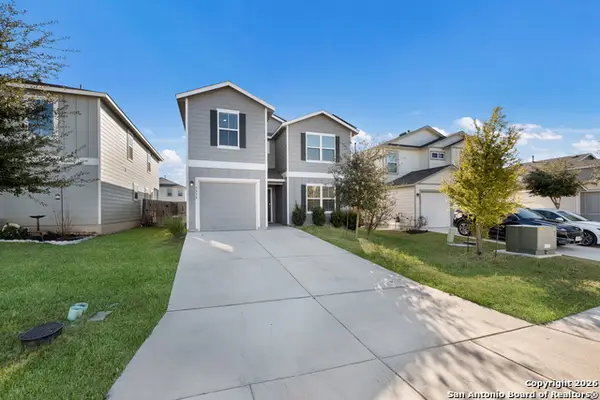 $270,000Active4 beds 7 baths2,533 sq. ft.
$270,000Active4 beds 7 baths2,533 sq. ft.9838 Cotton Grass, San Antonio, TX 78254
MLS# 1932248Listed by: LEVI RODGERS REAL ESTATE GROUP - New
 $700,000Active2.24 Acres
$700,000Active2.24 Acres9200 Marymont, San Antonio, TX 78217
MLS# 1932257Listed by: FOUND IT LLC - New
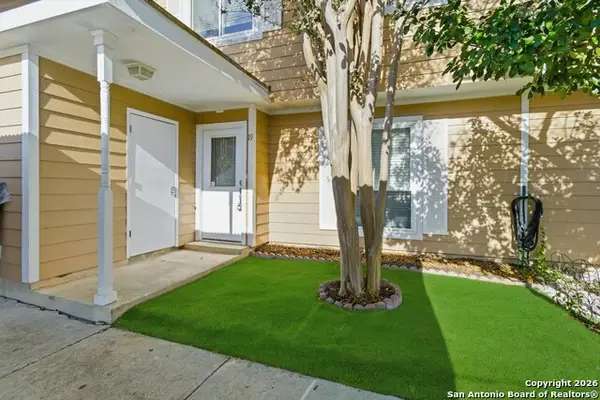 $167,500Active3 beds 3 baths1,338 sq. ft.
$167,500Active3 beds 3 baths1,338 sq. ft.7322 Oak Manor #19 #19, San Antonio, TX 78229
MLS# 1932245Listed by: KELLER WILLIAMS LEGACY - New
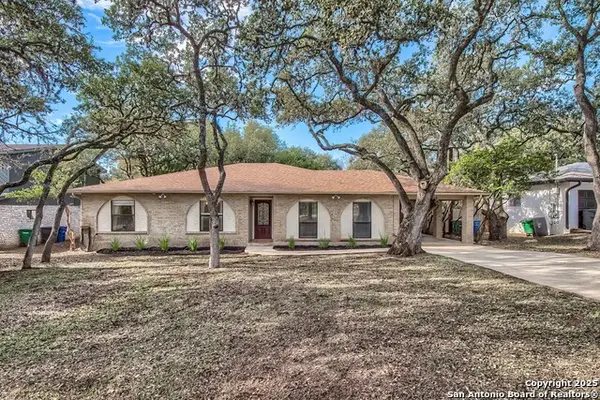 $375,000Active3 beds 2 baths2,084 sq. ft.
$375,000Active3 beds 2 baths2,084 sq. ft.1734 Mountjoy, San Antonio, TX 78232
MLS# 1931203Listed by: JB GOODWIN, REALTORS - New
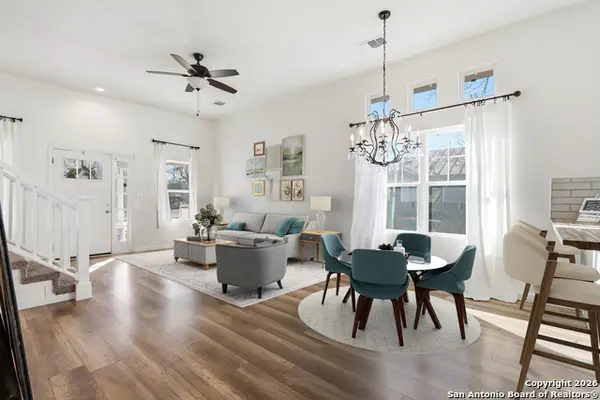 $294,900Active4 beds 3 baths2,150 sq. ft.
$294,900Active4 beds 3 baths2,150 sq. ft.611 Barrett, San Antonio, TX 78225
MLS# 1932239Listed by: REAL BROKER, LLC - Open Sat, 11am to 1pmNew
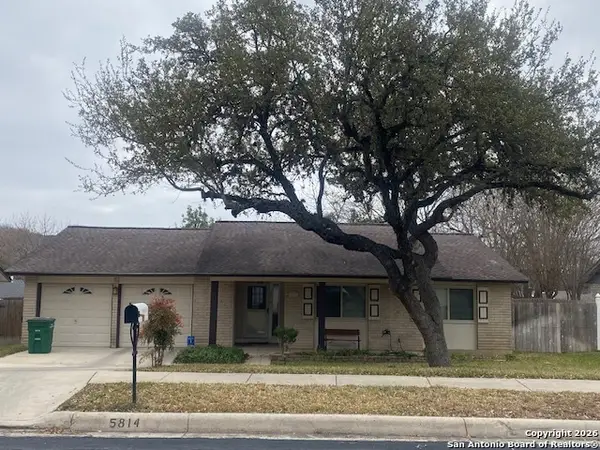 $268,000Active3 beds 2 baths1,459 sq. ft.
$268,000Active3 beds 2 baths1,459 sq. ft.5814 Echoway, San Antonio, TX 78247
MLS# 1932241Listed by: VORTEX REALTY - New
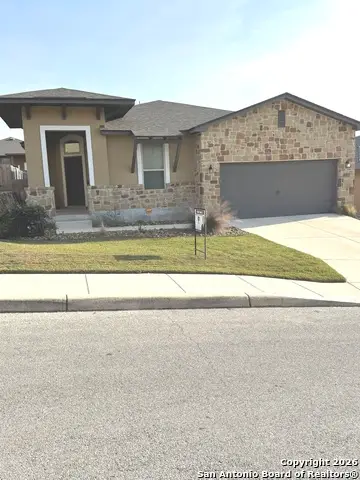 $399,900Active4 beds 2 baths2,059 sq. ft.
$399,900Active4 beds 2 baths2,059 sq. ft.1530 Eagle Gln, San Antonio, TX 78260
MLS# 1932243Listed by: PREMIER REALTY GROUP PLATINUM - New
 $410,000Active5 beds 3 baths2,574 sq. ft.
$410,000Active5 beds 3 baths2,574 sq. ft.2914 War Feather, San Antonio, TX 78238
MLS# 1932216Listed by: EXP REALTY
