8915 Datapoint Dr #44B, San Antonio, TX 78229
Local realty services provided by:Better Homes and Gardens Real Estate Winans
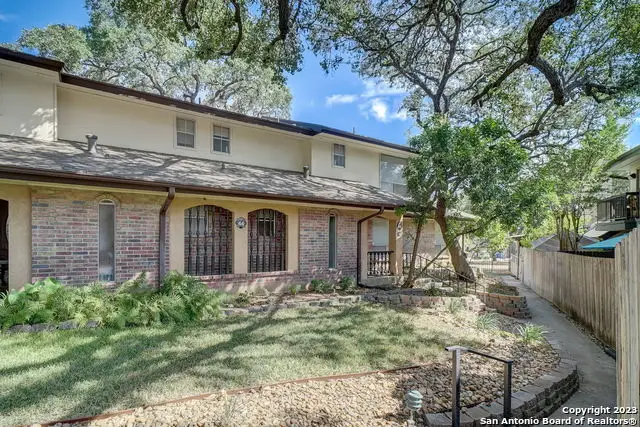
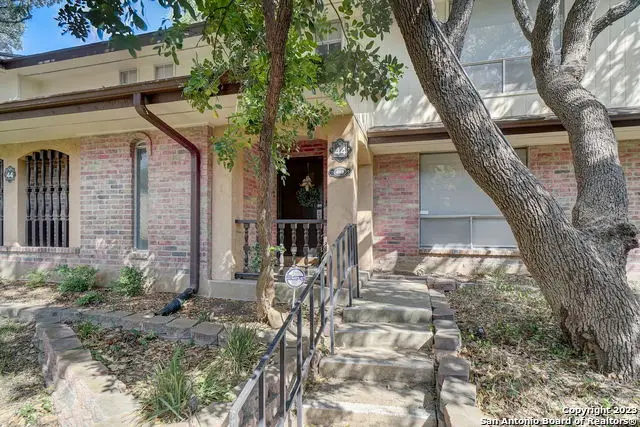
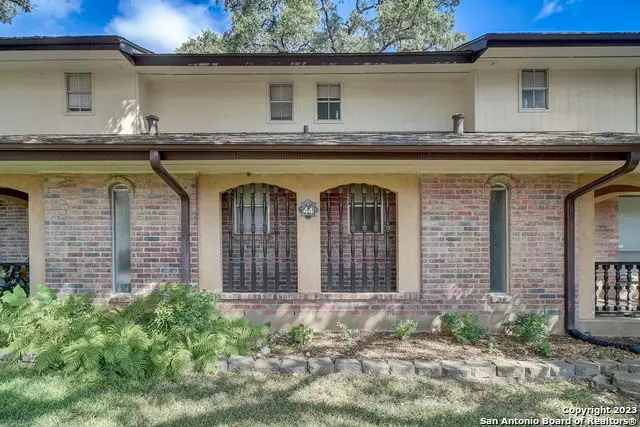
8915 Datapoint Dr #44B,San Antonio, TX 78229
$224,998
- 3 Beds
- 3 Baths
- 2,021 sq. ft.
- Condominium
- Active
Listed by:jesse landin(210) 557-0825, jesse.landin@redfin.com
Office:redfin corporation
MLS#:1876385
Source:SABOR
Price summary
- Price:$224,998
- Price per sq. ft.:$111.33
- Monthly HOA dues:$935
About this home
Sparkling updated Condo in The Woods! This beautiful home features a spacious floor plan with high ceilings, creating a harmonious blend of space and functionality. The home is highlighted by a living room and family room, two primary suites, and an oversized patio that opens up to a picturesque greenspace. Additional features include a dining room, two fireplaces, kitchen with breakfast bar, ceiling fans, saltillo tile flooring, and a 2-car detached garage. Positioned in the coveted heart of the Medical Center, the property unveils the convenience of modern living, and just moments away from an array of shopping and restaurants, and nearby San Antonio Airport, downtown, River Walk, Pearl District, Alamo Quarry Market, The Rim, Six Flags, Fort Sam Houston and more. Don't let this remarkable property slip through your fingers, book your personal tour today!
Contact an agent
Home facts
- Year built:1973
- Listing Id #:1876385
- Added:52 day(s) ago
- Updated:August 12, 2025 at 03:43 PM
Rooms and interior
- Bedrooms:3
- Total bathrooms:3
- Full bathrooms:3
- Living area:2,021 sq. ft.
Heating and cooling
- Cooling:One Central
- Heating:Central, Electric
Structure and exterior
- Roof:Wood Shingle/Shake
- Year built:1973
- Building area:2,021 sq. ft.
Schools
- High school:Marshall
- Middle school:Rudder
- Elementary school:Mead
Finances and disclosures
- Price:$224,998
- Price per sq. ft.:$111.33
- Tax amount:$5,239 (2024)
New listings near 8915 Datapoint Dr #44B
- New
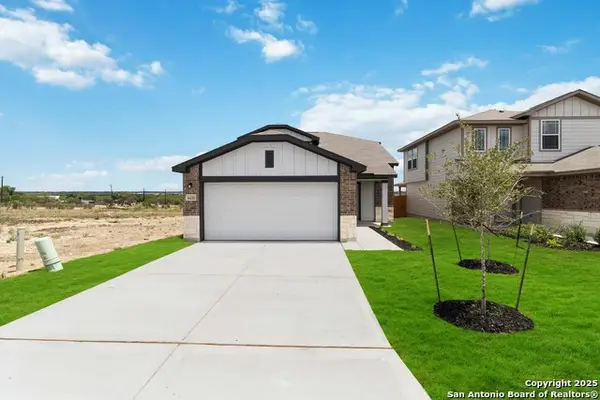 $314,650Active4 beds 4 baths1,997 sq. ft.
$314,650Active4 beds 4 baths1,997 sq. ft.571 River Run, San Antonio, TX 78219
MLS# 1893610Listed by: THE SIGNORELLI COMPANY 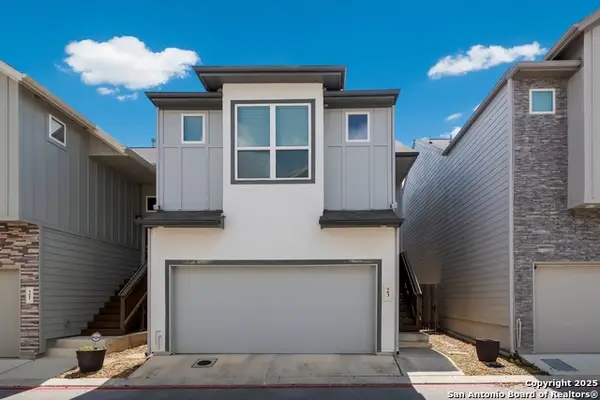 $319,990Active3 beds 3 baths1,599 sq. ft.
$319,990Active3 beds 3 baths1,599 sq. ft.6446 Babcock Rd #23, San Antonio, TX 78249
MLS# 1880479Listed by: EXP REALTY- New
 $165,000Active0.17 Acres
$165,000Active0.17 Acres706 Delaware, San Antonio, TX 78210
MLS# 1888081Listed by: COMPASS RE TEXAS, LLC - New
 $118,400Active1 beds 1 baths663 sq. ft.
$118,400Active1 beds 1 baths663 sq. ft.5322 Medical Dr #B103, San Antonio, TX 78240
MLS# 1893122Listed by: NIVA REALTY - New
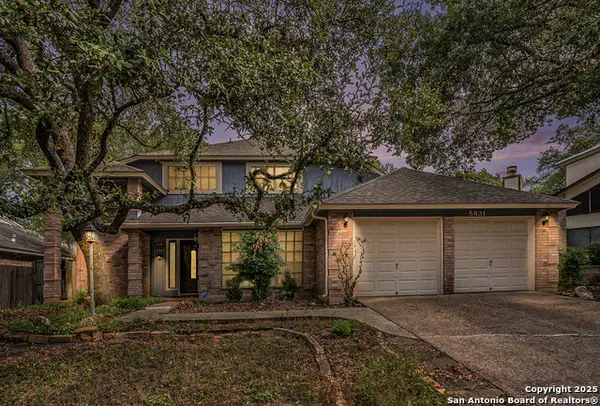 $320,000Active3 beds 2 baths1,675 sq. ft.
$320,000Active3 beds 2 baths1,675 sq. ft.5931 Woodridge Rock, San Antonio, TX 78249
MLS# 1893550Listed by: LPT REALTY, LLC - New
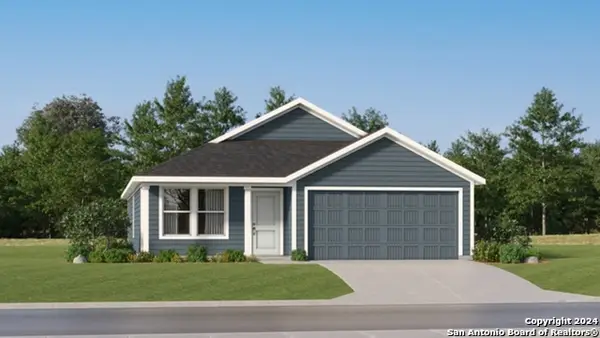 $221,999Active3 beds 2 baths1,474 sq. ft.
$221,999Active3 beds 2 baths1,474 sq. ft.4606 Legacy Point, Von Ormy, TX 78073
MLS# 1893613Listed by: MARTI REALTY GROUP - New
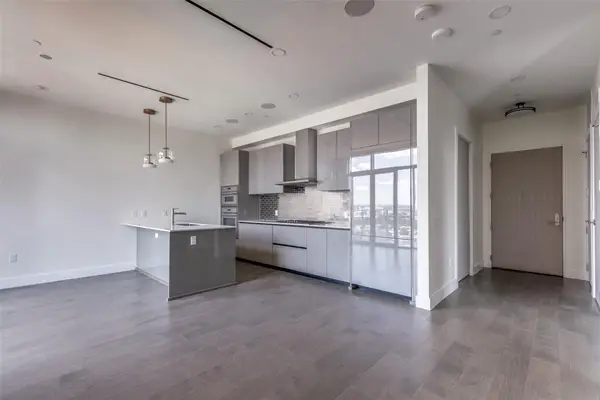 $525,000Active1 beds 2 baths904 sq. ft.
$525,000Active1 beds 2 baths904 sq. ft.123 Lexington Ave #1408, San Antonio, TX 78205
MLS# 5550167Listed by: EXP REALTY, LLC - New
 $510,000Active4 beds 4 baths2,945 sq. ft.
$510,000Active4 beds 4 baths2,945 sq. ft.25007 Seal Cove, San Antonio, TX 78255
MLS# 1893525Listed by: KELLER WILLIAMS HERITAGE - New
 $415,000Active3 beds 3 baths2,756 sq. ft.
$415,000Active3 beds 3 baths2,756 sq. ft.5230 Wolf Bane, San Antonio, TX 78261
MLS# 1893506Listed by: KELLER WILLIAMS CITY-VIEW - New
 $349,000Active4 beds 2 baths2,004 sq. ft.
$349,000Active4 beds 2 baths2,004 sq. ft.210 Summertime Dr, San Antonio, TX 78216
MLS# 1893489Listed by: EXP REALTY
