8930 Cimarron Route, San Antonio, TX 78255
Local realty services provided by:Better Homes and Gardens Real Estate Winans
Listed by:kimberly howell(210) 861-0188, kimberly@kimberlyhowell.com
Office:keller williams legacy
MLS#:1789330
Source:SABOR
Price summary
- Price:$824,500
- Price per sq. ft.:$196.36
- Monthly HOA dues:$58.33
About this home
This completely updated residence in River Rock Ranch offers top-of-the-line features and details throughout. From beautiful landscaping to new lighting at the garage doors, there are some great updates to this home. As you step into the grand entryway, you'll notice the crown molding and medallions, with the dining room and family room continuing with this theme, offering inviting spaces to gather and entertain. Most lighting in the home is dimmable, providing the perfect ambiance for any occasion, while added ceiling fans ensure comfort. Gleaming wood floors run throughout much of the home, highlighted by stunning chandeliers that add a touch of opulence in unexpected places. The gourmet kitchen is designed for the true home chef, featuring a farm sink, commercial gas/electric six burner stove, granite and soapstone counters, and a convenient butler's pantry. Advanced amenities include a water softener, tankless water heater, reverse osmosis filtration system, and Cat 6 wiring throughout for modern conveniences. The luxurious and spacious master suite is thoughtfully designed with plenty of walk-in closet space. The primary bath is spacious and provides all the amenities you'd expect from a home of this caliber, while two of the secondary rooms share a Jack and Jill bath. The media room is carpeted exclusively for a cozy feel, equipped with darkening shades and surround sound for the ultimate entertainment experience. With four and a half bathrooms, convenience is ensured for all residents and guests. Additional features such as a stylish and durable wrought iron banister, plantation shutters on lower front facing windows, and new blinds throughout modernize the home while providing privacy and light control. The exterior will "wow" you with landscaping featuring three elegant stone flowerbeds and plenty of upgrades: an extended patio slab and an additional hot tub slab with electrical connections.
Contact an agent
Home facts
- Year built:2011
- Listing ID #:1789330
- Added:458 day(s) ago
- Updated:October 03, 2025 at 07:27 AM
Rooms and interior
- Bedrooms:5
- Total bathrooms:5
- Full bathrooms:4
- Half bathrooms:1
- Living area:4,199 sq. ft.
Heating and cooling
- Cooling:Two Central
- Heating:2 Units, Central, Natural Gas
Structure and exterior
- Roof:Composition
- Year built:2011
- Building area:4,199 sq. ft.
- Lot area:0.23 Acres
Schools
- High school:Clark
- Middle school:Rawlinson
- Elementary school:Sara B McAndrew
Utilities
- Water:City, Water System
- Sewer:City, Sewer System
Finances and disclosures
- Price:$824,500
- Price per sq. ft.:$196.36
- Tax amount:$13,639 (2024)
New listings near 8930 Cimarron Route
- New
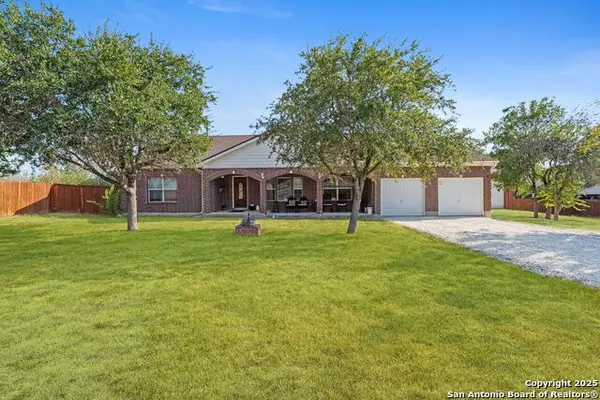 $590,000Active3 beds 3 baths2,984 sq. ft.
$590,000Active3 beds 3 baths2,984 sq. ft.12006 Bobbi Way, San Antonio, TX 78245
MLS# 1912372Listed by: COLDWELL BANKER D'ANN HARPER - New
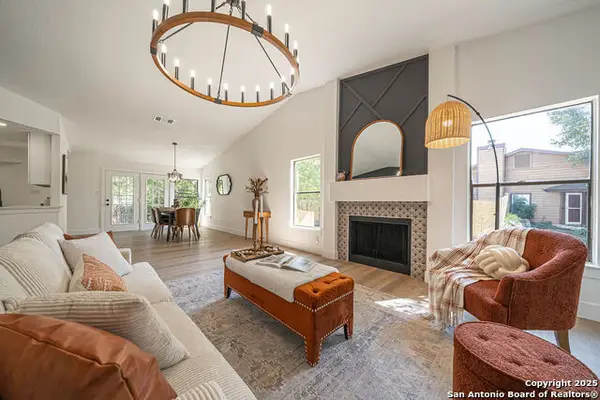 $284,999Active4 beds 3 baths2,579 sq. ft.
$284,999Active4 beds 3 baths2,579 sq. ft.7102 Elk, San Antonio, TX 78244
MLS# 1912376Listed by: DILLINGHAM & TOONE REAL ESTATE - New
 $230,000Active3 beds 5 baths1,510 sq. ft.
$230,000Active3 beds 5 baths1,510 sq. ft.12007 Silver Heights, San Antonio, TX 78254
MLS# 1912378Listed by: BHHS DON JOHNSON REALTORS -SPR - New
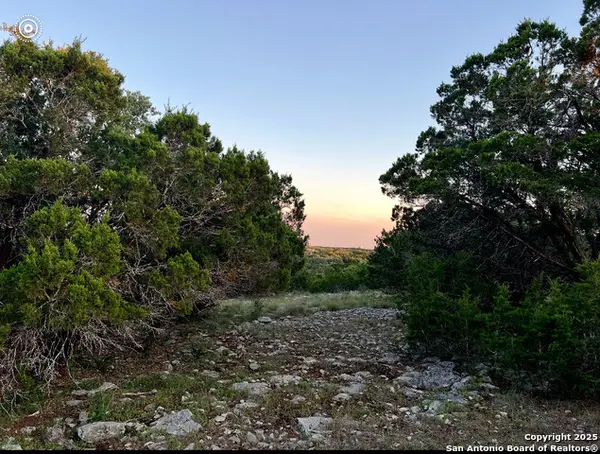 $365,000Active5.01 Acres
$365,000Active5.01 Acres3938 Running Spgs, San Antonio, TX 78261
MLS# 1912369Listed by: RESI REALTY, LLC - New
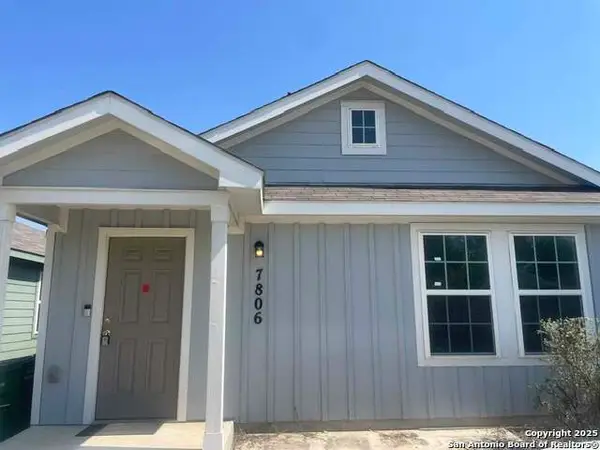 $180,000Active3 beds 2 baths1,225 sq. ft.
$180,000Active3 beds 2 baths1,225 sq. ft.7806 Nopalitos Cove, San Antonio, TX 78239
MLS# 1912371Listed by: 3SIXTY REAL ESTATE GROUP - New
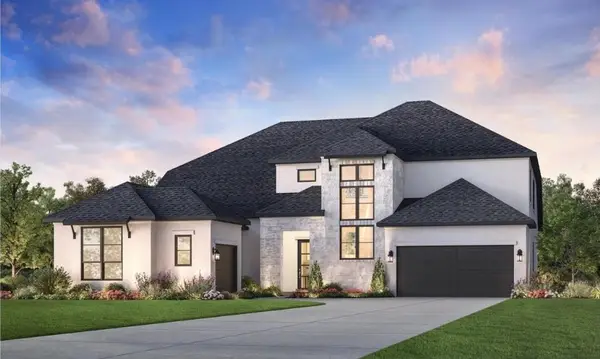 $1,436,000Active4 beds 5 baths4,259 sq. ft.
$1,436,000Active4 beds 5 baths4,259 sq. ft.480 Williamsburg Place, Prosper, TX 75078
MLS# 21076958Listed by: SEVENHAUS REALTY - New
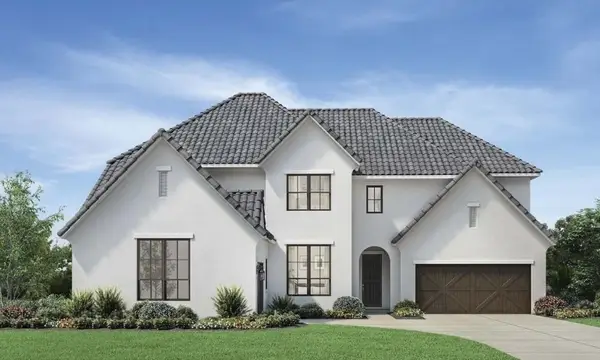 $1,575,000Active5 beds 6 baths4,991 sq. ft.
$1,575,000Active5 beds 6 baths4,991 sq. ft.470 Williamsburg Place, Prosper, TX 75078
MLS# 21076983Listed by: SEVENHAUS REALTY - New
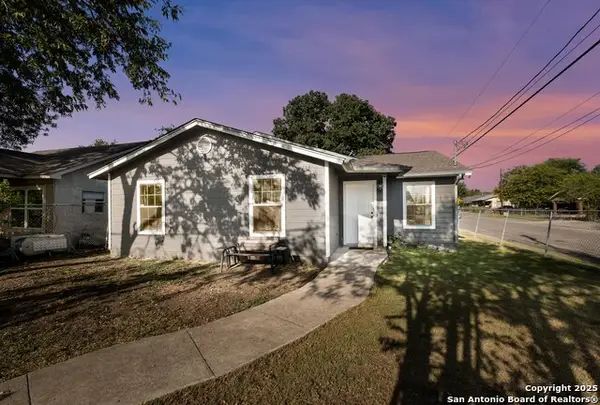 $224,000Active3 beds 2 baths1,529 sq. ft.
$224,000Active3 beds 2 baths1,529 sq. ft.2203 SW 19th Street, San Antonio, TX 78207
MLS# 1912364Listed by: REAL BROKER, LLC - New
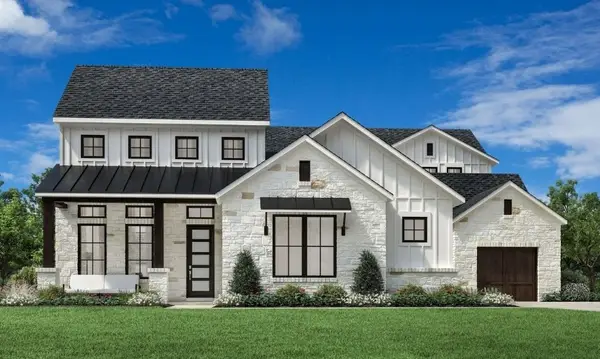 $1,432,000Active5 beds 6 baths4,543 sq. ft.
$1,432,000Active5 beds 6 baths4,543 sq. ft.371 Williamsburg Place, Prosper, TX 75078
MLS# 21076919Listed by: SEVENHAUS REALTY - New
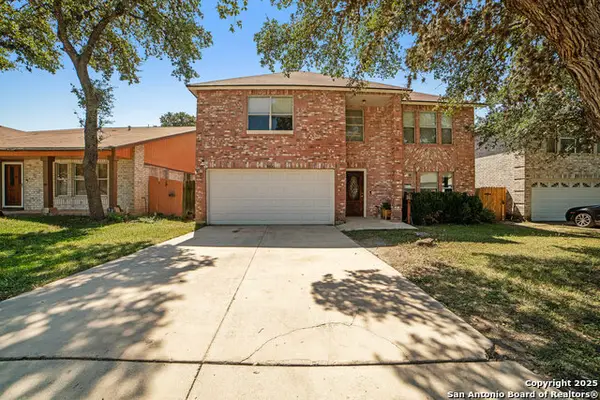 $350,000Active4 beds 3 baths3,288 sq. ft.
$350,000Active4 beds 3 baths3,288 sq. ft.9590 Campton Farms, San Antonio, TX 78250
MLS# 1912352Listed by: BRAY REAL ESTATE GROUP- SAN ANTONIO
